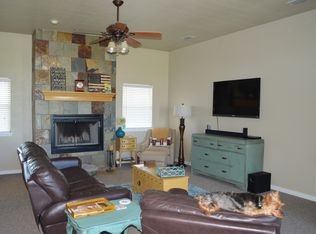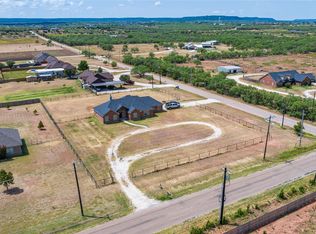Sold
Price Unknown
457 Pollard Rd, Abilene, TX 79602
3beds
2,111sqft
Single Family Residence
Built in 2006
1.01 Acres Lot
$383,400 Zestimate®
$--/sqft
$2,894 Estimated rent
Home value
$383,400
$364,000 - $403,000
$2,894/mo
Zestimate® history
Loading...
Owner options
Explore your selling options
What's special
Wonderfully stylish home with inviting front porch. Located on one acre in Wylie School district. Open floor plan with beamed ceilings, beautiful wood burning fireplace. Split bedrooms. The owners suite bath has jetted tub, separate shower, gorgeous bowl sinks. and large walk in closet. There is an office or study area behind the kitchen that you won't want to miss. Also a pantry. Then for the dream shop. Approximately 60 x 38 ft insulated shop with high bay lights, and one large roll up and a smaller one.
Zillow last checked: 8 hours ago
Listing updated: September 01, 2023 at 01:48pm
Listed by:
Jackie Smith 0561808 325-513-5992,
Coldwell Banker Apex, REALTORS 325-690-4000,
Jane Lane 0638371 325-370-0897,
Coldwell Banker Apex, REALTORS
Bought with:
Kelly Ranard
Berkshire Hathaway HS Stovall
Source: NTREIS,MLS#: 20354492
Facts & features
Interior
Bedrooms & bathrooms
- Bedrooms: 3
- Bathrooms: 2
- Full bathrooms: 2
Primary bedroom
- Level: First
- Dimensions: 15 x 12
Bedroom
- Level: First
- Dimensions: 11 x 10
Bedroom
- Level: First
- Dimensions: 11 x 10
Dining room
- Level: First
- Dimensions: 19 x 10
Kitchen
- Features: Pantry, Tile Counters, Walk-In Pantry
- Level: First
- Dimensions: 19 x 9
Living room
- Features: Fireplace
- Level: First
- Dimensions: 25 x 19
Utility room
- Level: First
- Dimensions: 7 x 5
Heating
- Electric, Heat Pump
Cooling
- Ceiling Fan(s), Electric, Heat Pump
Appliances
- Included: Dishwasher, Electric Range, Disposal
- Laundry: Electric Dryer Hookup, Laundry in Utility Room
Features
- High Speed Internet, Cable TV, Vaulted Ceiling(s)
- Flooring: Carpet, Concrete, Laminate, Tile
- Windows: Window Coverings
- Has basement: No
- Number of fireplaces: 1
- Fireplace features: Masonry, Wood Burning
Interior area
- Total interior livable area: 2,111 sqft
Property
Parking
- Total spaces: 2
- Parking features: Garage Faces Side, Boat, RV Access/Parking
- Attached garage spaces: 2
Features
- Levels: One
- Stories: 1
- Patio & porch: Covered
- Exterior features: Rain Gutters
- Pool features: None
- Fencing: Partial,Wire
Lot
- Size: 1.01 Acres
- Features: Interior Lot
Details
- Additional structures: Workshop
- Parcel number: 972692
Construction
Type & style
- Home type: SingleFamily
- Architectural style: Detached
- Property subtype: Single Family Residence
Materials
- Brick
- Foundation: Slab
- Roof: Composition
Condition
- Year built: 2006
Utilities & green energy
- Sewer: Septic Tank
- Water: Community/Coop
- Utilities for property: Septic Available, Water Available, Cable Available
Community & neighborhood
Location
- Region: Abilene
- Subdivision: B & R Bar Ranch
Other
Other facts
- Listing terms: Cash,Conventional,FHA,Texas Vet,USDA Loan,VA Loan
Price history
| Date | Event | Price |
|---|---|---|
| 8/31/2023 | Sold | -- |
Source: NTREIS #20354492 Report a problem | ||
| 8/15/2023 | Pending sale | $375,000$178/sqft |
Source: | ||
| 8/15/2023 | Contingent | $375,000$178/sqft |
Source: NTREIS #20354492 Report a problem | ||
| 8/1/2023 | Listed for sale | $375,000$178/sqft |
Source: NTREIS #20354492 Report a problem | ||
| 7/22/2023 | Pending sale | $375,000$178/sqft |
Source: | ||
Public tax history
| Year | Property taxes | Tax assessment |
|---|---|---|
| 2025 | -- | $372,480 +7.9% |
| 2024 | $4,689 | $345,254 -9.7% |
| 2023 | -- | $382,313 +10% |
Find assessor info on the county website
Neighborhood: Potosi
Nearby schools
GreatSchools rating
- 7/10Wylie East Junior High SchoolGrades: 5-8Distance: 3.3 mi
- 6/10Wylie High SchoolGrades: 9-12Distance: 6.7 mi
- 9/10Wylie East Elementary SchoolGrades: K-3Distance: 3.6 mi
Schools provided by the listing agent
- Elementary: Wylie East
- High: Wylie
- District: Wylie ISD, Taylor Co.
Source: NTREIS. This data may not be complete. We recommend contacting the local school district to confirm school assignments for this home.

