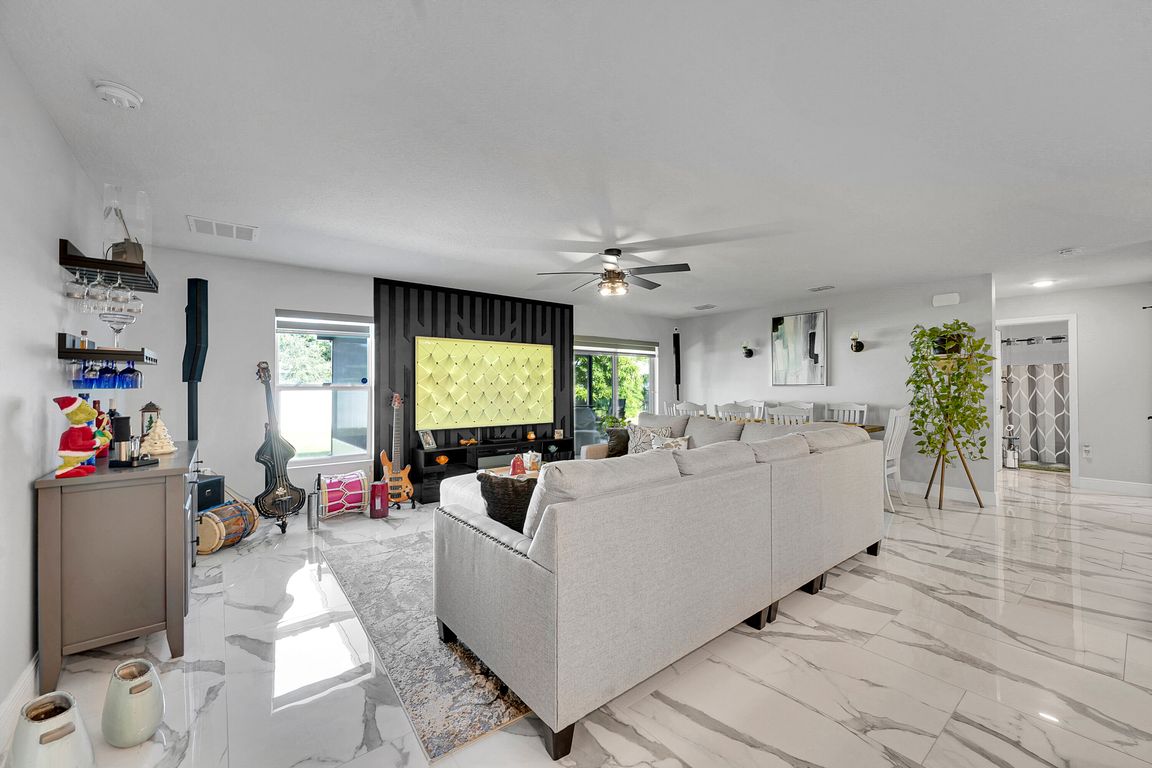Open: Sun 12pm-3pm

For sale
$449,000
4beds
2,134sqft
457 SE Guava Terrace, Port Saint Lucie, FL 34983
4beds
2,134sqft
Single family residence
Built in 2022
10,019 sqft
2 Attached garage spaces
$210 price/sqft
What's special
Large pantryQuartz countertopsCoated garage floorLarge-format tileNewly added covered patioStainless farmhouse sinkSpa-style shower
This home comes with solar panels and an FPL EV charger--your total electric cost (including the solar lease) averages just $200/month with unlimited EV charging. Better than new! This 2022 Majestic model offers 4 bedrooms + den, 2 baths, and a 2-car garage in a solid CBS build. Upgrades include quartz ...
- 3 days |
- 397 |
- 23 |
Source: BeachesMLS,MLS#: RX-11142426 Originating MLS: Beaches MLS
Originating MLS: Beaches MLS
Travel times
Living Room
Kitchen
Primary Bedroom
Zillow last checked: 8 hours ago
Listing updated: November 21, 2025 at 04:34am
Listed by:
Ann Chauss 772-233-9373,
Coldwell Banker Realty,
Jamie Chauss 772-233-9211,
Coldwell Banker Realty
Source: BeachesMLS,MLS#: RX-11142426 Originating MLS: Beaches MLS
Originating MLS: Beaches MLS
Facts & features
Interior
Bedrooms & bathrooms
- Bedrooms: 4
- Bathrooms: 2
- Full bathrooms: 2
Rooms
- Room types: Den/Office, Family Room
Primary bedroom
- Level: M
- Area: 207.2 Square Feet
- Dimensions: 14 x 14.8
Bedroom 2
- Level: M
- Area: 131.1 Square Feet
- Dimensions: 11.11 x 11.8
Bedroom 3
- Level: M
- Area: 144 Square Feet
- Dimensions: 12 x 12
Bedroom 4
- Level: M
- Area: 160.8 Square Feet
- Dimensions: 13.4 x 12
Den
- Level: M
- Area: 150.42 Square Feet
- Dimensions: 10.9 x 13.8
Dining room
- Level: M
- Area: 150.1 Square Feet
- Dimensions: 9.5 x 15.8
Kitchen
- Level: M
- Area: 130.8 Square Feet
- Dimensions: 10.9 x 12
Living room
- Level: M
- Area: 206.98 Square Feet
- Dimensions: 13.1 x 15.8
Porch
- Level: M
- Area: 336 Square Feet
- Dimensions: 24 x 14
Heating
- Central, Electric
Cooling
- Ceiling Fan(s), Central Air, Electric
Appliances
- Included: Dishwasher, Dryer, Microwave, Electric Range, Reverse Osmosis Water Treatment, Washer, Electric Water Heater, Water Softener Owned
- Laundry: Inside
Features
- Entry Lvl Lvng Area, Kitchen Island, Pantry, Split Bedroom, Walk-In Closet(s)
- Flooring: Ceramic Tile
- Windows: Blinds, Panel Shutters (Complete), Storm Shutters
Interior area
- Total structure area: 2,352
- Total interior livable area: 2,134 sqft
Video & virtual tour
Property
Parking
- Total spaces: 2
- Parking features: Driveway, Garage - Attached, Auto Garage Open
- Attached garage spaces: 2
- Has uncovered spaces: Yes
Features
- Stories: 1
- Patio & porch: Covered Patio, Screened Patio
- Exterior features: Room for Pool
- Waterfront features: None
Lot
- Size: 10,019 Square Feet
- Features: < 1/4 Acre, 1/4 to 1/2 Acre
Details
- Parcel number: 342050503690003
- Zoning: RS-2PS
Construction
Type & style
- Home type: SingleFamily
- Architectural style: Contemporary
- Property subtype: Single Family Residence
Materials
- Block, CBS, Concrete
- Roof: Comp Shingle
Condition
- Resale
- New construction: No
- Year built: 2022
Details
- Builder model: Majestic
Utilities & green energy
- Sewer: Public Sewer
- Water: Public
- Utilities for property: Cable Connected, Electricity Connected
Community & HOA
Community
- Features: None
- Security: Security System Owned, Smoke Detector(s)
- Subdivision: Port St Lucie Section 2
Location
- Region: Port Saint Lucie
Financial & listing details
- Price per square foot: $210/sqft
- Tax assessed value: $355,200
- Annual tax amount: $7,544
- Date on market: 11/20/2025
- Listing terms: Cash,Conventional,FHA,VA Loan
- Electric utility on property: Yes