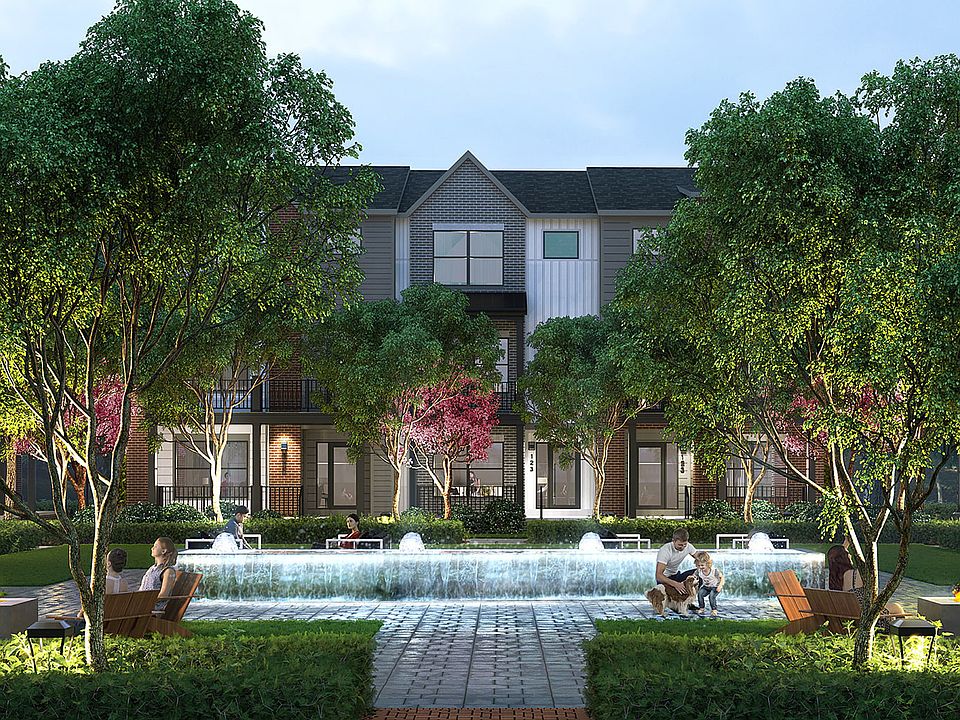Welcome to a contemporary lifestyle at Flora on Spring Mill in Carmel, Indiana. This 3-bedroom, 2 full baths, and 1 half baths townhome is designed for low-maintenance living without compromising style. The open floor plan seamlessly connects the living, dining, and kitchen areas featuring luxury finishes and a gourmet kitchen with quartz countertops and stainless appliances. Two car garage ensures convenience. Beyond the home, Flora boasts walking trails, a dog park, a pond, and well-appointed courtyards. Enjoy easy access to amenities and award-winning schools in Carmel. The perfect blend of comfort and sophistication, making this home a distinctive choice for those seeking contemporary living in a vibrant community. Some photos are of a similar floor plan.
Active
$449,900
457 Shade St, Carmel, IN 46290
3beds
1,876sqft
Residential, Townhouse
Built in 2025
2,178 Square Feet Lot
$-- Zestimate®
$240/sqft
$117/mo HOA
- 5 days
- on Zillow |
- 216 |
- 9 |
Likely to sell faster than
Zillow last checked: 7 hours ago
Listing updated: August 14, 2025 at 09:27am
Listing Provided by:
Eric Jefferson 317-443-8852,
Onyx and East, LLC
Source: MIBOR as distributed by MLS GRID,MLS#: 22055658
Travel times
Schedule tour
Select your preferred tour type — either in-person or real-time video tour — then discuss available options with the builder representative you're connected with.
Facts & features
Interior
Bedrooms & bathrooms
- Bedrooms: 3
- Bathrooms: 3
- Full bathrooms: 2
- 1/2 bathrooms: 1
- Main level bathrooms: 1
Primary bedroom
- Features: Other
- Level: Upper
- Area: 120 Square Feet
- Dimensions: 12x10
Bedroom 2
- Features: Other
- Level: Upper
- Area: 100 Square Feet
- Dimensions: 10x10
Bedroom 3
- Features: Other
- Level: Upper
- Area: 100 Square Feet
- Dimensions: 10x10
Dining room
- Level: Main
- Area: 80 Square Feet
- Dimensions: 8x10
Kitchen
- Level: Main
- Area: 208 Square Feet
- Dimensions: 13x16
Laundry
- Features: Other
- Level: Upper
- Area: 15 Square Feet
- Dimensions: 3x5
Living room
- Level: Main
- Area: 272 Square Feet
- Dimensions: 17x16
Heating
- High Efficiency (90%+ AFUE )
Cooling
- Central Air
Appliances
- Included: Dishwasher, Electric Water Heater, Disposal, Microwave, Gas Oven, Range Hood, Refrigerator
Features
- High Ceilings, Kitchen Island, Pantry, Smart Thermostat, Walk-In Closet(s)
- Windows: WoodWorkStain/Painted
- Has basement: No
Interior area
- Total structure area: 1,876
- Total interior livable area: 1,876 sqft
Property
Parking
- Total spaces: 2
- Parking features: Attached
- Attached garage spaces: 2
Features
- Levels: Three Or More
- Patio & porch: Covered
Lot
- Size: 2,178 Square Feet
Details
- Parcel number: 457000000000000000
- Horse amenities: None
Construction
Type & style
- Home type: Townhouse
- Architectural style: Contemporary
- Property subtype: Residential, Townhouse
- Attached to another structure: Yes
Materials
- Brick, Cement Siding
- Foundation: Concrete Perimeter
Condition
- New Construction
- New construction: Yes
- Year built: 2025
Details
- Builder name: Onyx+east
Utilities & green energy
- Water: Public
Community & HOA
Community
- Features: Low Maintenance Lifestyle, Curbs, Lake, Sidewalks, Other
- Subdivision: Flora
HOA
- Has HOA: Yes
- Amenities included: Maintenance Grounds, Management, Pond Year Round, Snow Removal, Insurance, Maintenance, Trail(s)
- Services included: Entrance Common, Insurance, Irrigation, Lawncare, Maintenance Grounds, Maintenance Structure, Management, Snow Removal, Walking Trails
- HOA fee: $117 monthly
Location
- Region: Carmel
Financial & listing details
- Price per square foot: $240/sqft
- Date on market: 8/12/2025
About the community
PlaygroundGolfCoursePondPark
Flora is close to everything you love about Carmel: great schools, a thriving arts scene, and ample dining/entertainment options. And yet, it's also surprisingly peaceful. We intentionally developed this community to include green spaces, manicured park areas, and mature trees.
Source: Onyx + East

