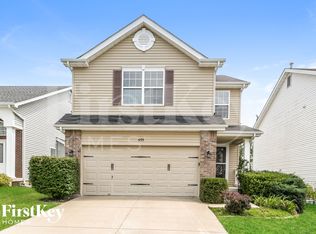Closed
Listing Provided by:
Paige Gossett 314-570-2820,
Coldwell Banker Realty - Gundaker
Bought with: EXP Realty, LLC
Price Unknown
457 Spring Trce, O'Fallon, MO 63368
4beds
2,252sqft
Single Family Residence
Built in 2011
6,098.4 Square Feet Lot
$361,300 Zestimate®
$--/sqft
$2,583 Estimated rent
Home value
$361,300
$336,000 - $387,000
$2,583/mo
Zestimate® history
Loading...
Owner options
Explore your selling options
What's special
This four-bedroom, three-bathroom home offers over 2000 square feet of living space. Upstairs, the primary bedroom en suite is spacious and well-appointed, with ample natural light. The remaining bedrooms have walk in closets and offer flexibility for use as bedrooms, home offices, or multi-purpose rooms. The loft area provides additional living space that can be utilized in a variety of ways, such as a home gym, study, or quiet retreat. The kitchen is equipped with modern appliances, breakfast bar and ample cabinet and counter space, making it an ideal space for meal preparation and entertaining. The open floor plan seamlessly integrates the living and dining areas, creating a welcoming and inviting atmosphere. The patio, accessible from the breakfast room, offers a wonderful outdoor living space for relaxation and al fresco dining. The property's location within the community provides convenient access to the amenities, including the community pool, dog park, playground, and basketball court. The well-maintained landscaping and the presence of trees offer a serene and natural setting, enhancing the overall appeal of the home.
Zillow last checked: 8 hours ago
Listing updated: July 24, 2025 at 12:59pm
Listing Provided by:
Paige Gossett 314-570-2820,
Coldwell Banker Realty - Gundaker
Bought with:
Steve T Spry, 2019013743
EXP Realty, LLC
Source: MARIS,MLS#: 25038976 Originating MLS: St. Charles County Association of REALTORS
Originating MLS: St. Charles County Association of REALTORS
Facts & features
Interior
Bedrooms & bathrooms
- Bedrooms: 4
- Bathrooms: 3
- Full bathrooms: 2
- 1/2 bathrooms: 1
- Main level bathrooms: 1
Primary bedroom
- Level: Second
- Area: 195
- Dimensions: 15x13
Bedroom 2
- Level: Second
- Area: 168
- Dimensions: 14x12
Bedroom 3
- Level: Second
- Area: 100
- Dimensions: 10x10
Bedroom 4
- Level: Second
- Area: 168
- Dimensions: 14x12
Breakfast room
- Area: 99
- Dimensions: 11x9
Kitchen
- Area: 128
- Dimensions: 16x8
Heating
- Forced Air, Natural Gas
Cooling
- Central Air
Appliances
- Included: Dishwasher, Disposal, Dryer, Ice Maker, Microwave, Electric Oven, Electric Range, Refrigerator, Washer, Gas Water Heater
- Laundry: In Basement, Laundry Room
Features
- Breakfast Bar, Breakfast Room, Entrance Foyer, Pantry, Storage, Walk-In Closet(s)
- Flooring: Carpet, Hardwood, Vinyl
- Doors: Panel Door(s), Storm Door(s)
- Windows: Double Pane Windows, Storm Window(s), Tilt-In Windows
- Basement: Partially Finished,Sleeping Area,Storage Space,Sump Pump
- Has fireplace: No
Interior area
- Total structure area: 2,252
- Total interior livable area: 2,252 sqft
- Finished area above ground: 1,760
- Finished area below ground: 492
Property
Parking
- Total spaces: 2
- Parking features: Garage, Garage Door Opener
- Attached garage spaces: 2
Features
- Levels: Two
- Pool features: Indoor
Lot
- Size: 6,098 sqft
- Features: Corner Lot, Garden, Some Trees
Details
- Parcel number: 40036A42900065E.0000000
- Special conditions: Standard
Construction
Type & style
- Home type: SingleFamily
- Architectural style: Ranch/2 story
- Property subtype: Single Family Residence
Materials
- Aluminum Siding, Brick Veneer
- Foundation: Concrete Perimeter
- Roof: Shingle
Condition
- New construction: No
- Year built: 2011
Utilities & green energy
- Sewer: Public Sewer
- Water: Public
Community & neighborhood
Security
- Security features: Fire Alarm, Smoke Detector(s)
Community
- Community features: Fishing, Lake, Park, Playground, Pool, Sidewalks, Street Lights
Location
- Region: Ofallon
- Subdivision: Vlgs At Springhurst #6
HOA & financial
HOA
- Has HOA: Yes
- HOA fee: $400 annually
- Amenities included: Association Management, Dog Park, Lake, Park, Picnic Area, Playground, Pool
- Services included: Maintenance Parking/Roads, Common Area Maintenance, Pool Maintenance, Management, Pool, Recreational Facilities, Snow Removal
- Association name: NA
Other
Other facts
- Listing terms: Cash,Conventional,FHA,VA Loan
- Road surface type: Concrete
Price history
| Date | Event | Price |
|---|---|---|
| 7/24/2025 | Sold | -- |
Source: | ||
| 6/16/2025 | Pending sale | $365,000$162/sqft |
Source: | ||
| 6/12/2025 | Listed for sale | $365,000+69.8%$162/sqft |
Source: | ||
| 11/5/2022 | Listing removed | -- |
Source: Zillow Rental Manager Report a problem | ||
| 10/30/2022 | Listed for rent | $2,100+10.5%$1/sqft |
Source: Zillow Rental Manager Report a problem | ||
Public tax history
| Year | Property taxes | Tax assessment |
|---|---|---|
| 2024 | $3,552 -0.1% | $51,771 |
| 2023 | $3,555 +15.6% | $51,771 +24.1% |
| 2022 | $3,075 | $41,708 |
Find assessor info on the county website
Neighborhood: 63368
Nearby schools
GreatSchools rating
- 6/10Prairie View Elementary SchoolGrades: K-5Distance: 1.1 mi
- 10/10Frontier Middle SchoolGrades: 6-8Distance: 1.4 mi
- 9/10Liberty High SchoolGrades: 9-12Distance: 0.8 mi
Schools provided by the listing agent
- Elementary: Prairie View Elem.
- Middle: Frontier Middle
- High: Liberty
Source: MARIS. This data may not be complete. We recommend contacting the local school district to confirm school assignments for this home.
Get a cash offer in 3 minutes
Find out how much your home could sell for in as little as 3 minutes with a no-obligation cash offer.
Estimated market value
$361,300
