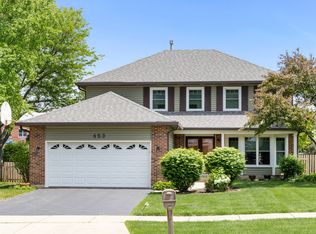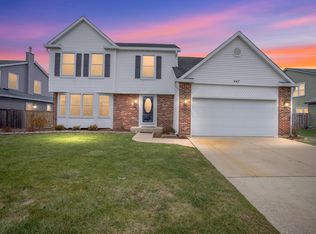Closed
$472,450
457 Stonewood Cir, Carol Stream, IL 60188
4beds
2,028sqft
Single Family Residence
Built in 1987
5,000 Square Feet Lot
$495,000 Zestimate®
$233/sqft
$3,120 Estimated rent
Home value
$495,000
$450,000 - $545,000
$3,120/mo
Zestimate® history
Loading...
Owner options
Explore your selling options
What's special
With a Welcoming Front Porch Entry, This Beauty will be a Pleasure to Show! Resting on a Coveted Fenced Lot Backing to the Wide Open Land of Cloverdale Elementary School, this Home Features a Gracious Floor Plan with Entertainment Sized Living and Dining Rooms; Fully Equipped Updated Kitchen with Walk-In Pantry, Solid Countertops, and Soft Close Drawers; Separate Table Area Overlooking Sizeable Family Room; Updated Powder Room; Large Master Suite with Private Bath; 3 Additional Bedrooms and Tastefully Updated Hall Bath with Skylight; Full Basement Ready to Finish; and a Picturesque Backyard with Several Seating Spaces, plus a Multi-Tiered Deck Surrounding a Pool for Summertime Fun! Lots of Improvements including New AC (2024), 2nd Floor Carpeting (2024), Hot Water Heater (2023), Roof (2013), Windows (2004). Conveniently Located, this Home is Just a Short Drive to All of your Shopping Needs. Get Your Buyers Ready....This One Won't Last!
Zillow last checked: 8 hours ago
Listing updated: August 17, 2024 at 01:00am
Listing courtesy of:
Robin Vandiver 630-634-0700,
@properties Christie's International Real Estate,
Mark Plunkett 630-514-5000,
@properties Christie's International Real Estate
Bought with:
Gergana Todorova
Baird & Warner
Source: MRED as distributed by MLS GRID,MLS#: 12068770
Facts & features
Interior
Bedrooms & bathrooms
- Bedrooms: 4
- Bathrooms: 3
- Full bathrooms: 2
- 1/2 bathrooms: 1
Primary bedroom
- Features: Flooring (Carpet), Window Treatments (Blinds, Curtains/Drapes), Bathroom (Full)
- Level: Second
- Area: 221 Square Feet
- Dimensions: 17X13
Bedroom 2
- Features: Flooring (Carpet), Window Treatments (Blinds, Curtains/Drapes)
- Level: Second
- Area: 176 Square Feet
- Dimensions: 16X11
Bedroom 3
- Features: Flooring (Carpet), Window Treatments (Blinds, Curtains/Drapes)
- Level: Second
- Area: 154 Square Feet
- Dimensions: 14X11
Bedroom 4
- Features: Flooring (Carpet), Window Treatments (Blinds, Curtains/Drapes)
- Level: Second
- Area: 120 Square Feet
- Dimensions: 12X10
Dining room
- Features: Flooring (Carpet), Window Treatments (Blinds)
- Level: Main
- Area: 130 Square Feet
- Dimensions: 13X10
Eating area
- Features: Flooring (Hardwood), Window Treatments (Curtains/Drapes)
- Level: Main
- Area: 104 Square Feet
- Dimensions: 13X08
Family room
- Features: Flooring (Carpet), Window Treatments (Curtains/Drapes)
- Level: Main
- Area: 221 Square Feet
- Dimensions: 17X13
Kitchen
- Features: Kitchen (Pantry-Walk-in, SolidSurfaceCounter), Flooring (Hardwood), Window Treatments (Blinds)
- Level: Main
- Area: 96 Square Feet
- Dimensions: 12X08
Living room
- Features: Flooring (Carpet), Window Treatments (Blinds)
- Level: Main
- Area: 216 Square Feet
- Dimensions: 18X12
Heating
- Natural Gas, Forced Air
Cooling
- Central Air
Appliances
- Included: Range, Microwave, Dishwasher, Refrigerator, Washer, Dryer, Humidifier
Features
- Basement: Unfinished,Full
Interior area
- Total structure area: 2,771
- Total interior livable area: 2,028 sqft
Property
Parking
- Total spaces: 2
- Parking features: Asphalt, Garage Door Opener, On Site, Garage Owned, Attached, Garage
- Attached garage spaces: 2
- Has uncovered spaces: Yes
Accessibility
- Accessibility features: No Disability Access
Features
- Stories: 2
- Patio & porch: Deck, Patio
- Pool features: Above Ground
- Fencing: Fenced
Lot
- Size: 5,000 sqft
- Dimensions: 50 X 100
- Features: Mature Trees
Details
- Additional structures: Shed(s)
- Parcel number: 0219401002
- Special conditions: None
- Other equipment: Ceiling Fan(s), Fan-Whole House, Sump Pump
Construction
Type & style
- Home type: SingleFamily
- Architectural style: Traditional
- Property subtype: Single Family Residence
Materials
- Vinyl Siding, Brick
- Foundation: Concrete Perimeter
- Roof: Asphalt
Condition
- New construction: No
- Year built: 1987
Utilities & green energy
- Sewer: Public Sewer
- Water: Lake Michigan
Community & neighborhood
Security
- Security features: Carbon Monoxide Detector(s)
Community
- Community features: Park, Curbs, Sidewalks, Street Lights, Street Paved
Location
- Region: Carol Stream
Other
Other facts
- Listing terms: Conventional
- Ownership: Fee Simple
Price history
| Date | Event | Price |
|---|---|---|
| 8/15/2024 | Sold | $472,450-1.6%$233/sqft |
Source: | ||
| 6/6/2024 | Contingent | $479,900$237/sqft |
Source: | ||
| 5/29/2024 | Price change | $479,900-2%$237/sqft |
Source: | ||
| 5/16/2024 | Listed for sale | $489,900$242/sqft |
Source: | ||
Public tax history
| Year | Property taxes | Tax assessment |
|---|---|---|
| 2023 | $9,284 -0.4% | $119,910 +7% |
| 2022 | $9,325 +5.1% | $112,080 +5.2% |
| 2021 | $8,870 +1.8% | $106,490 +2.5% |
Find assessor info on the county website
Neighborhood: 60188
Nearby schools
GreatSchools rating
- 7/10Cloverdale Elementary SchoolGrades: K-5Distance: 0.1 mi
- 5/10Stratford Middle SchoolGrades: 6-8Distance: 1.6 mi
- 7/10Glenbard North High SchoolGrades: 9-12Distance: 0.6 mi
Schools provided by the listing agent
- Elementary: Cloverdale Elementary School
- Middle: Stratford Middle School
- High: Glenbard North High School
- District: 93
Source: MRED as distributed by MLS GRID. This data may not be complete. We recommend contacting the local school district to confirm school assignments for this home.

Get pre-qualified for a loan
At Zillow Home Loans, we can pre-qualify you in as little as 5 minutes with no impact to your credit score.An equal housing lender. NMLS #10287.
Sell for more on Zillow
Get a free Zillow Showcase℠ listing and you could sell for .
$495,000
2% more+ $9,900
With Zillow Showcase(estimated)
$504,900
