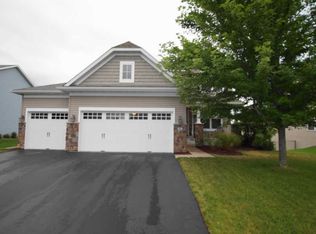Closed
$445,000
4570 199th St W, Farmington, MN 55024
4beds
2,376sqft
Single Family Residence
Built in 2009
10,018.8 Square Feet Lot
$438,200 Zestimate®
$187/sqft
$2,855 Estimated rent
Home value
$438,200
$408,000 - $469,000
$2,855/mo
Zestimate® history
Loading...
Owner options
Explore your selling options
What's special
This stunning two-story home offers four bedrooms conveniently located on one level, including a luxuriously primary suite with vaulted ceilings and a spacious en suite bathroom featuring double sinks, tiled floors, and a separate tub and shower. The kitchen showcases 42" maple cabinets, and a large center island topped with sleek Silestone countertops. Step outside to a maintenance-free deck, a fully fenced yard, and a cozy firepit-ideal for outdoor gatherings. The unfinished lower level provides the perfect layout for adding a bedroom, bathroom, and a generous family room. With brand-new flooring and fresh paint throughout, this home is move-in ready and waiting to be enjoyed!
Zillow last checked: 8 hours ago
Listing updated: August 25, 2025 at 09:15am
Listed by:
Brian Hurt 651-261-8157,
RE/MAX Results
Bought with:
Mhonpaj Lee
Inspire Access Realty, LLC
Source: NorthstarMLS as distributed by MLS GRID,MLS#: 6750392
Facts & features
Interior
Bedrooms & bathrooms
- Bedrooms: 4
- Bathrooms: 3
- Full bathrooms: 2
- 1/2 bathrooms: 1
Bedroom 1
- Level: Upper
- Area: 304 Square Feet
- Dimensions: 19x16
Bedroom 2
- Level: Upper
- Area: 182 Square Feet
- Dimensions: 14x13
Bedroom 3
- Level: Upper
- Area: 168 Square Feet
- Dimensions: 14x12
Bedroom 4
- Level: Upper
- Area: 143 Square Feet
- Dimensions: 13x11
Deck
- Level: Main
- Area: 285 Square Feet
- Dimensions: 19x15
Dining room
- Level: Main
- Area: 143 Square Feet
- Dimensions: 13x11
Informal dining room
- Level: Main
- Area: 154 Square Feet
- Dimensions: 14x11
Kitchen
- Level: Main
- Area: 154 Square Feet
- Dimensions: 14x11
Living room
- Level: Main
- Area: 342 Square Feet
- Dimensions: 19x18
Mud room
- Level: Main
- Area: 72 Square Feet
- Dimensions: 9x8
Heating
- Forced Air
Cooling
- Central Air
Appliances
- Included: Dishwasher, Disposal, Dryer, Microwave, Range, Refrigerator, Stainless Steel Appliance(s), Washer, Water Softener Owned
Features
- Basement: Daylight,Drain Tiled,Sump Pump
- Number of fireplaces: 1
- Fireplace features: Gas, Living Room
Interior area
- Total structure area: 2,376
- Total interior livable area: 2,376 sqft
- Finished area above ground: 2,376
- Finished area below ground: 0
Property
Parking
- Total spaces: 3
- Parking features: Attached, Asphalt
- Attached garage spaces: 3
- Details: Garage Dimensions (30x21)
Accessibility
- Accessibility features: None
Features
- Levels: Two
- Stories: 2
- Patio & porch: Deck
- Pool features: None
- Fencing: Chain Link,Full
Lot
- Size: 10,018 sqft
- Dimensions: 161 x 63
- Features: Many Trees
Details
- Foundation area: 1216
- Parcel number: 145125015220
- Zoning description: Residential-Single Family
Construction
Type & style
- Home type: SingleFamily
- Property subtype: Single Family Residence
Materials
- Vinyl Siding, Frame
- Roof: Asphalt
Condition
- Age of Property: 16
- New construction: No
- Year built: 2009
Utilities & green energy
- Electric: Circuit Breakers, Power Company: Dakota Electric Association
- Gas: Natural Gas
- Sewer: City Sewer/Connected
- Water: City Water - In Street
Community & neighborhood
Location
- Region: Farmington
- Subdivision: Mystic Meadows
HOA & financial
HOA
- Has HOA: No
Other
Other facts
- Road surface type: Paved
Price history
| Date | Event | Price |
|---|---|---|
| 8/22/2025 | Sold | $445,000-1.1%$187/sqft |
Source: | ||
| 7/30/2025 | Pending sale | $449,900$189/sqft |
Source: | ||
| 7/22/2025 | Price change | $449,900-5.3%$189/sqft |
Source: | ||
| 7/10/2025 | Listed for sale | $474,900+69.6%$200/sqft |
Source: | ||
| 4/29/2009 | Sold | $280,000$118/sqft |
Source: | ||
Public tax history
| Year | Property taxes | Tax assessment |
|---|---|---|
| 2023 | $5,370 +5.3% | $441,000 +4.9% |
| 2022 | $5,102 +0.5% | $420,500 +16.8% |
| 2021 | $5,076 +1.3% | $359,900 +3.6% |
Find assessor info on the county website
Neighborhood: 55024
Nearby schools
GreatSchools rating
- 6/10Riverview Elementary SchoolGrades: PK-5Distance: 1 mi
- 4/10Robert Boeckman Middle SchoolGrades: 6-8Distance: 1.9 mi
- 5/10Farmington High SchoolGrades: 9-12Distance: 2.6 mi
Get a cash offer in 3 minutes
Find out how much your home could sell for in as little as 3 minutes with a no-obligation cash offer.
Estimated market value
$438,200
Get a cash offer in 3 minutes
Find out how much your home could sell for in as little as 3 minutes with a no-obligation cash offer.
Estimated market value
$438,200
