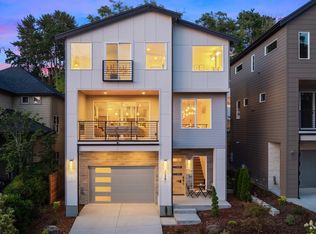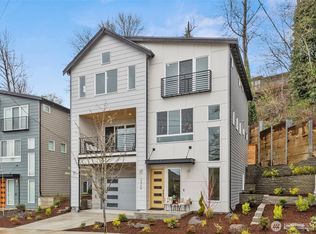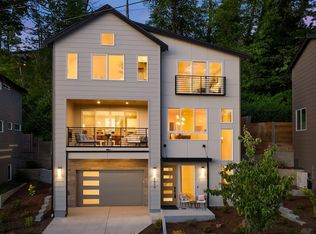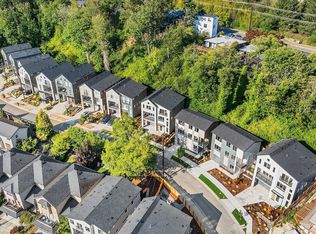Sold
Listed by:
Tom Skepetaris,
Realogics Sotheby's Int'l Rlty,
Rebecca Mitsui,
Realogics Sotheby's Int'l Rlty
Bought with: Coldwell Banker Bain
$1,450,000
4570 23rd Avenue SW, Seattle, WA 98106
4beds
2,721sqft
Single Family Residence
Built in 2025
5,118.3 Square Feet Lot
$1,447,000 Zestimate®
$533/sqft
$5,086 Estimated rent
Home value
$1,447,000
$1.35M - $1.56M
$5,086/mo
Zestimate® history
Loading...
Owner options
Explore your selling options
What's special
Welcome to Youngstown Reserve—a secluded enclave of luxury new construction homes on a cul de sac just minutes from DT Seattle! Thoughtfully designed for both living & entertaining, this home features a spacious flex room plumbed for a wet bar, plus a stunning great room w/open-concept living, formal dining, & a gourmet chef’s kitchen w/European cabinetry, quartz counters, & Bertazzoni appliance package. Step out to the covered deck & cozy up to the outdoor fireplace, or work from home in the office with built in desk. The luxe primary suite offers serene golf course views, a spa-inspired 5-piece bath, & dual walk-in closets.
Zillow last checked: 8 hours ago
Listing updated: October 18, 2025 at 04:03am
Listed by:
Tom Skepetaris,
Realogics Sotheby's Int'l Rlty,
Rebecca Mitsui,
Realogics Sotheby's Int'l Rlty
Bought with:
Hutton Moyer, 20107910
Coldwell Banker Bain
Source: NWMLS,MLS#: 2431064
Facts & features
Interior
Bedrooms & bathrooms
- Bedrooms: 4
- Bathrooms: 4
- Full bathrooms: 2
- 3/4 bathrooms: 1
- 1/2 bathrooms: 1
- Main level bathrooms: 1
- Main level bedrooms: 1
Bedroom
- Level: Main
Bathroom three quarter
- Level: Main
Entry hall
- Level: Main
Family room
- Level: Main
Heating
- Fireplace, Forced Air, Electric, Natural Gas
Cooling
- Forced Air
Appliances
- Included: Dishwasher(s), Disposal, Microwave(s), Refrigerator(s), Garbage Disposal, Water Heater: Tankless, Water Heater Location: Garage
Features
- Ceiling Fan(s), Dining Room
- Flooring: Ceramic Tile, Engineered Hardwood, Carpet
- Windows: Double Pane/Storm Window
- Basement: None
- Number of fireplaces: 2
- Fireplace features: Gas, Main Level: 2, Fireplace
Interior area
- Total structure area: 2,721
- Total interior livable area: 2,721 sqft
Property
Parking
- Total spaces: 2
- Parking features: Attached Garage
- Attached garage spaces: 2
Features
- Levels: Multi/Split
- Entry location: Main
- Patio & porch: Second Primary Bedroom, Ceiling Fan(s), Double Pane/Storm Window, Dining Room, Fireplace, Vaulted Ceiling(s), Walk-In Closet(s), Water Heater, Wet Bar
- Has view: Yes
- View description: Golf Course, Territorial
Lot
- Size: 5,118 sqft
- Features: Cul-De-Sac, Curbs, Dead End Street, Paved, Sidewalk, Deck, Fenced-Partially, Gas Available, High Speed Internet
- Topography: Level,Partial Slope
Details
- Parcel number: 1773600269
- Zoning description: Jurisdiction: City
- Special conditions: Standard
Construction
Type & style
- Home type: SingleFamily
- Architectural style: Modern
- Property subtype: Single Family Residence
Materials
- Cement Planked, Cement Plank
- Foundation: Poured Concrete
- Roof: Built-Up
Condition
- Very Good
- New construction: Yes
- Year built: 2025
Utilities & green energy
- Electric: Company: Seattle City Light
- Sewer: Sewer Connected, Company: Seattle Public Utilties
- Water: Public, Company: Seattle Public Utilities
Community & neighborhood
Location
- Region: Seattle
- Subdivision: West Seattle
Other
Other facts
- Listing terms: Cash Out,Conventional,FHA
- Cumulative days on market: 2 days
Price history
| Date | Event | Price |
|---|---|---|
| 9/17/2025 | Sold | $1,450,000$533/sqft |
Source: | ||
| 9/10/2025 | Pending sale | $1,450,000$533/sqft |
Source: Realogics Sothebys International Realty #2431064 | ||
| 9/10/2025 | Listed for sale | $1,450,000$533/sqft |
Source: Realogics Sothebys International Realty #2431064 | ||
| 9/10/2025 | Pending sale | $1,450,000$533/sqft |
Source: | ||
| 9/9/2025 | Listed for sale | $1,450,000+1307.8%$533/sqft |
Source: | ||
Public tax history
| Year | Property taxes | Tax assessment |
|---|---|---|
| 2024 | $1,805 +9.2% | $161,000 |
| 2023 | $1,652 +10.8% | $161,000 |
| 2022 | $1,491 +38.8% | $161,000 +57.8% |
Find assessor info on the county website
Neighborhood: North Delridge
Nearby schools
GreatSchools rating
- 6/10Pathfinder K-8Grades: K-8Distance: 0.2 mi
- 7/10West Seattle High SchoolGrades: 9-12Distance: 1.5 mi
- 4/10Louisa Boren STEM K-8Grades: PK-8Distance: 0.9 mi
Schools provided by the listing agent
- Elementary: Fairmount Park
- Middle: Madison Mid
- High: West Seattle High
Source: NWMLS. This data may not be complete. We recommend contacting the local school district to confirm school assignments for this home.

Get pre-qualified for a loan
At Zillow Home Loans, we can pre-qualify you in as little as 5 minutes with no impact to your credit score.An equal housing lender. NMLS #10287.
Sell for more on Zillow
Get a free Zillow Showcase℠ listing and you could sell for .
$1,447,000
2% more+ $28,940
With Zillow Showcase(estimated)
$1,475,940


