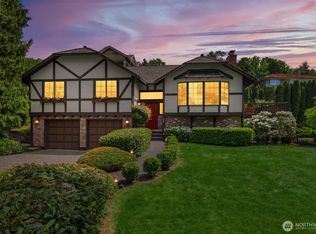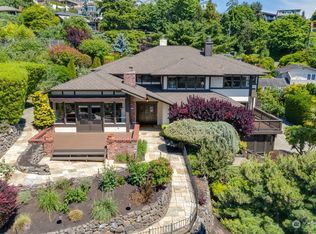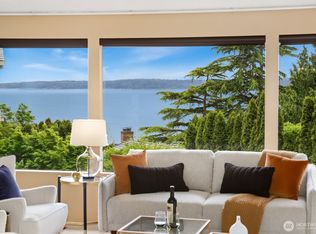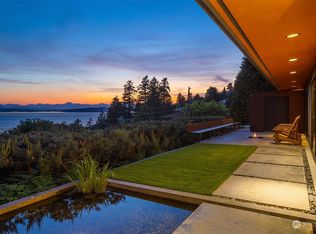
Sold
Bought with: COMPASS
$2,660,000
4570 54th Avenue SW, Seattle, WA 98116
4beds
3,598sqft
Single Family Residence
Built in 1975
0.47 Acres Lot
$2,626,200 Zestimate®
$739/sqft
$6,837 Estimated rent
Home value
$2,626,200
$2.42M - $2.86M
$6,837/mo
Zestimate® history
Loading...
Owner options
Explore your selling options
What's special
Zillow last checked: 8 hours ago
Listing updated: March 22, 2025 at 10:42am
Bought with:
Mara Haveson, 17150
COMPASS
Source: NWMLS,MLS#: 2348332
Facts & features
Interior
Bedrooms & bathrooms
- Bedrooms: 4
- Bathrooms: 4
- Full bathrooms: 2
- 3/4 bathrooms: 1
- 1/2 bathrooms: 1
- Main level bathrooms: 1
Primary bedroom
- Level: Second
Bedroom
- Level: Second
Bedroom
- Level: Second
Bedroom
- Level: Second
Bathroom three quarter
- Level: Second
Bathroom full
- Level: Second
Bathroom full
- Level: Second
Other
- Level: Main
Den office
- Level: Main
Dining room
- Level: Main
Entry hall
- Level: Main
Family room
- Level: Main
Kitchen with eating space
- Level: Main
Kitchen without eating space
- Level: Main
Living room
- Level: Main
Utility room
- Level: Main
Heating
- Fireplace(s), Forced Air
Appliances
- Included: Dishwasher(s), Dryer(s), Disposal, Microwave(s), Refrigerator(s), Stove(s)/Range(s), Washer(s), Garbage Disposal, Water Heater: Gas
Features
- Bath Off Primary, Dining Room, Walk-In Pantry
- Flooring: Ceramic Tile, Slate, Carpet
- Windows: Double Pane/Storm Window
- Basement: None
- Number of fireplaces: 2
- Fireplace features: Main Level: 2, Fireplace
Interior area
- Total structure area: 3,598
- Total interior livable area: 3,598 sqft
Property
Parking
- Total spaces: 4
- Parking features: Attached Garage
- Attached garage spaces: 4
Features
- Levels: Two
- Stories: 2
- Entry location: Main
- Patio & porch: Bath Off Primary, Ceramic Tile, Double Pane/Storm Window, Dining Room, Fireplace, Jetted Tub, Security System, Walk-In Closet(s), Walk-In Pantry, Wall to Wall Carpet, Water Heater, Wired for Generator
- Spa features: Bath
- Has view: Yes
- View description: Mountain(s), Sound
- Has water view: Yes
- Water view: Sound
Lot
- Size: 0.47 Acres
- Features: Dead End Street, Paved, Secluded, Athletic Court, Cable TV, Deck, Gas Available, Patio
- Residential vegetation: Garden Space
Details
- Parcel number: 7936000591
- Other equipment: Wired for Generator
Construction
Type & style
- Home type: SingleFamily
- Property subtype: Single Family Residence
Materials
- Wood Siding
- Foundation: Poured Concrete
- Roof: Composition
Condition
- Very Good
- Year built: 1975
- Major remodel year: 2002
Utilities & green energy
- Electric: Company: Seattle City Light
- Sewer: Sewer Connected, Company: SPU
- Water: Public, Company: SPU
Community & neighborhood
Security
- Security features: Security System
Location
- Region: Seattle
- Subdivision: Seaview
HOA & financial
HOA
- HOA fee: Has HOA fee
Other
Other facts
- Cumulative days on market: 64 days
Price history
| Date | Event | Price |
|---|---|---|
| 3/21/2025 | Sold | $2,660,000+63.7%$739/sqft |
Source: | ||
| 3/7/2005 | Sold | $1,625,000+212.5%$452/sqft |
Source: | ||
| 5/29/1998 | Sold | $520,000$145/sqft |
Source: Public Record | ||
Public tax history
| Year | Property taxes | Tax assessment |
|---|---|---|
| 2024 | $26,444 +7.9% | $2,599,000 +7.5% |
| 2023 | $24,518 +5.2% | $2,418,000 -5.7% |
| 2022 | $23,297 +9.6% | $2,565,000 +19.6% |
Find assessor info on the county website
Neighborhood: Alki
Nearby schools
GreatSchools rating
- 9/10Alki Elementary SchoolGrades: PK-5Distance: 1.2 mi
- 9/10Madison Middle SchoolGrades: 6-8Distance: 1 mi
- 7/10West Seattle High SchoolGrades: 9-12Distance: 1.3 mi
Schools provided by the listing agent
- Elementary: Alki
- Middle: Madison Mid
- High: West Seattle High
Source: NWMLS. This data may not be complete. We recommend contacting the local school district to confirm school assignments for this home.
Sell for more on Zillow
Get a free Zillow Showcase℠ listing and you could sell for .
$2,626,200
2% more+ $52,524
With Zillow Showcase(estimated)
$2,678,724

