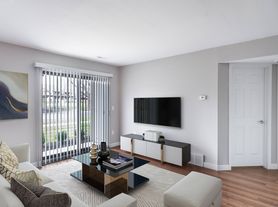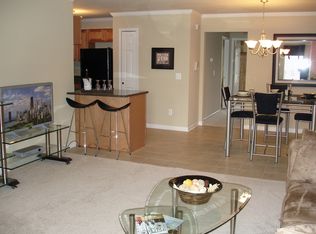Fabulous totally updated Aberdeen 2 bed 2 bath condo in rear of complex facing courtyard. New kitchen and baths with granite as well as carpet in last 5 years. Nice covered patio overlooking courtyard accessible from master and great room. 1 car attached garage. Walk in closets in bedrooms. Includes kitchen stainless steel appliances as well as washer and dryer. Beautiful pool and clubhouse as well as tennis court and playscape in the common area.
Renter is responsible for utilities.
Apartment for rent
Accepts Zillow applications
$1,600/mo
4570 Berkshire Dr, Sterling Heights, MI 48314
2beds
1,324sqft
Price may not include required fees and charges.
Apartment
Available Sat Nov 1 2025
No pets
Central air
In unit laundry
Attached garage parking
Forced air
What's special
Beautiful poolCovered patioTennis courtWalk in closetsWasher and dryerNew kitchenOverlooking courtyard
- 5 days |
- -- |
- -- |
Travel times
Facts & features
Interior
Bedrooms & bathrooms
- Bedrooms: 2
- Bathrooms: 2
- Full bathrooms: 2
Heating
- Forced Air
Cooling
- Central Air
Appliances
- Included: Dishwasher, Dryer, Microwave, Oven, Refrigerator, Washer
- Laundry: In Unit
Features
- Flooring: Carpet, Hardwood
Interior area
- Total interior livable area: 1,324 sqft
Property
Parking
- Parking features: Attached
- Has attached garage: Yes
- Details: Contact manager
Features
- Exterior features: Heating system: Forced Air
Details
- Parcel number: 101005101141
Construction
Type & style
- Home type: Apartment
- Property subtype: Apartment
Building
Management
- Pets allowed: No
Community & HOA
Location
- Region: Sterling Heights
Financial & listing details
- Lease term: 1 Year
Price history
| Date | Event | Price |
|---|---|---|
| 10/24/2025 | Listed for rent | $1,600$1/sqft |
Source: Zillow Rentals | ||
| 9/14/2020 | Sold | $165,000-2.9%$125/sqft |
Source: Public Record | ||
| 8/20/2020 | Pending sale | $170,000$128/sqft |
Source: Keller Williams Paint Creek #219054462 | ||
| 6/5/2020 | Price change | $170,000-5%$128/sqft |
Source: Keller Williams Somerset #219054462 | ||
| 2/20/2020 | Pending sale | $179,000$135/sqft |
Source: Keller Williams Realty Rochester #219054462 | ||

