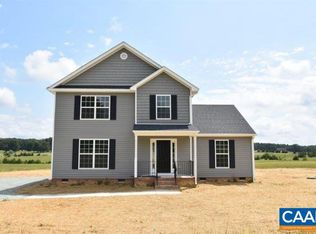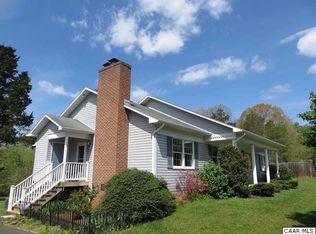Closed
$339,973
4570 Blue Run Road Br #4, Somerset, VA 22972
4beds
1,640sqft
Single Family Residence
Built in 2022
2.37 Acres Lot
$378,600 Zestimate®
$207/sqft
$2,562 Estimated rent
Home value
$378,600
$360,000 - $398,000
$2,562/mo
Zestimate® history
Loading...
Owner options
Explore your selling options
What's special
DRYWALL TO BEGIN week of 5/15. The Malibu Model on Blue Run Road in Orange. Open floor plan with a first floor master! LVP flooring throughout most of this home. The kitchen has upgraded 36" cabinetry with crown molding, an island, granite countertops, stainless steel appliances, and breakfast nook leading to the 10x10 rear deck. The Craftsman railings lead you upstairs to 3 spacious bedrooms, full bath, and the laundry room. Pull down attic for storage. Flush mount LED lights in all bedrooms. Welcoming front porch, shake in 2 sections, and wide window trim. This home is to be built, all photos are similar too. Call today to view a similar model already in production. Ask how to receive up to 2.5% towards closing cost!
Zillow last checked: 8 hours ago
Listing updated: February 08, 2025 at 08:50am
Listed by:
SUSAN STEWART 434-242-3550,
HOWARD HANNA ROY WHEELER REALTY - ZION CROSSROADS
Bought with:
JAMIE WHITE, 0225202204
JAMIE WHITE REAL ESTATE
Source: CAAR,MLS#: 633439 Originating MLS: Charlottesville Area Association of Realtors
Originating MLS: Charlottesville Area Association of Realtors
Facts & features
Interior
Bedrooms & bathrooms
- Bedrooms: 4
- Bathrooms: 3
- Full bathrooms: 2
- 1/2 bathrooms: 1
- Main level bathrooms: 2
- Main level bedrooms: 1
Primary bedroom
- Level: First
Bedroom
- Level: Second
Primary bathroom
- Level: First
Bathroom
- Level: Second
Foyer
- Level: First
Great room
- Level: First
Half bath
- Level: First
Kitchen
- Level: First
Laundry
- Level: Second
Heating
- Central, Heat Pump
Cooling
- Central Air, Heat Pump
Appliances
- Included: Dishwasher, Electric Range, Microwave
- Laundry: Washer Hookup, Dryer Hookup
Features
- Primary Downstairs, Walk-In Closet(s), Breakfast Area, Entrance Foyer
- Flooring: Carpet, Luxury Vinyl Plank, Vinyl
- Windows: Screens, Tilt-In Windows
- Basement: Crawl Space
Interior area
- Total structure area: 1,640
- Total interior livable area: 1,640 sqft
- Finished area above ground: 1,640
- Finished area below ground: 0
Property
Features
- Levels: Two
- Stories: 2
- Patio & porch: Deck, Front Porch, Porch
Lot
- Size: 2.37 Acres
Details
- Parcel number: 4019G
- Zoning description: AG Agricultural
Construction
Type & style
- Home type: SingleFamily
- Architectural style: Colonial
- Property subtype: Single Family Residence
Materials
- Stick Built, Vinyl Siding
- Foundation: Brick/Mortar, Slab
- Roof: Architectural
Condition
- New construction: Yes
- Year built: 2022
Details
- Builder name: LIBERTY HOMES VA
Utilities & green energy
- Sewer: Septic Tank
- Water: Private, Well
- Utilities for property: High Speed Internet Available
Community & neighborhood
Location
- Region: Somerset
- Subdivision: BLUE RUN
Price history
| Date | Event | Price |
|---|---|---|
| 8/31/2023 | Sold | $339,973$207/sqft |
Source: | ||
| 8/31/2023 | Pending sale | $339,973$207/sqft |
Source: | ||
| 8/31/2023 | Listed for sale | $339,973$207/sqft |
Source: | ||
| 8/9/2023 | Listing removed | -- |
Source: | ||
| 5/11/2023 | Pending sale | $339,973+4.8%$207/sqft |
Source: | ||
Public tax history
Tax history is unavailable.
Neighborhood: 22972
Nearby schools
GreatSchools rating
- 5/10Orange Elementary SchoolGrades: PK-5Distance: 9.6 mi
- 6/10Prospect Heights Middle SchoolGrades: 6-8Distance: 9.4 mi
- 4/10Orange Co. High SchoolGrades: 9-12Distance: 10.8 mi
Schools provided by the listing agent
- Elementary: Orange
- Middle: Prospect Heights
- High: Orange
Source: CAAR. This data may not be complete. We recommend contacting the local school district to confirm school assignments for this home.

Get pre-qualified for a loan
At Zillow Home Loans, we can pre-qualify you in as little as 5 minutes with no impact to your credit score.An equal housing lender. NMLS #10287.

