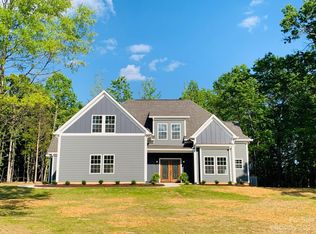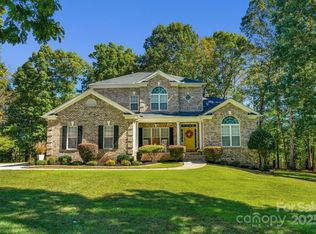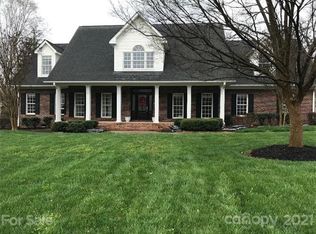Closed
$606,250
4570 Chanel Ct, Concord, NC 28025
4beds
3,028sqft
Single Family Residence
Built in 2003
1.17 Acres Lot
$606,300 Zestimate®
$200/sqft
$2,897 Estimated rent
Home value
$606,300
$576,000 - $637,000
$2,897/mo
Zestimate® history
Loading...
Owner options
Explore your selling options
What's special
Welcome to this gorgeous all-brick home nestled on 1.17 acres in the sought-after Vanderburg Estates community! With 4 bedrooms, 3.5 baths, and a spacious bonus room, this property blends comfort, flexibility, and timeless appeal with modern updates that make it move-in ready.
The main-level primary suite provides ease and privacy, complete with generous closet space and a spa-like bath. A formal dining room is ready for holidays and special occasions, while the fully remodeled chef’s kitchen (2020) features updated cabinetry, countertops, and appliances, opening seamlessly to the main living areas. You’ll also love the new hardwood floors (2020) throughout the main level and bedrooms, as well as the stylishly updated half bath and refreshed laundry room.
Upstairs, the oversized bonus room offers endless possibilities-perfect as a media room, playroom, fitness space, or private home office. With new HVAC systems replaced in 2023, you can move in with peace of mind knowing the big-ticket items have already been taken care of.
The outdoor living space is just as inviting. Relax or entertain in your expansive, private tree-lined backyard-a perfect setting for gardening, hosting friends, or simply unwinding at the end of the day. With over an acre to enjoy, there’s room to spread out without sacrificing convenience.
All of this comes in a prime Concord location with easy access to Charlotte, Monroe, and surrounding areas-providing both the quiet charm of an established neighborhood and the convenience of city amenities just minutes away.
This Vanderburg Estates home is the perfect balance of timeless construction, thoughtful updates, and everyday comfort-ready to welcome its next chapter.
Zillow last checked: 8 hours ago
Listing updated: November 17, 2025 at 02:20pm
Listing Provided by:
Jennifer Hoyle soldbyjenniferhoyle@gmail.com,
Real Broker, LLC
Bought with:
Renda Powell
CARTER GROUP REALTORS®
Source: Canopy MLS as distributed by MLS GRID,MLS#: 4253597
Facts & features
Interior
Bedrooms & bathrooms
- Bedrooms: 4
- Bathrooms: 4
- Full bathrooms: 3
- 1/2 bathrooms: 1
- Main level bedrooms: 1
Primary bedroom
- Features: En Suite Bathroom, Garden Tub, Walk-In Closet(s)
- Level: Main
Bedroom s
- Features: Walk-In Closet(s)
- Level: Upper
Bedroom s
- Features: Walk-In Closet(s)
- Level: Upper
Bedroom s
- Level: Upper
Bathroom half
- Level: Main
Bathroom full
- Level: Upper
Bathroom full
- Level: Upper
Bonus room
- Level: Upper
Dining room
- Level: Main
Kitchen
- Features: Walk-In Pantry
- Level: Main
Living room
- Features: Ceiling Fan(s)
- Level: Main
Heating
- Central
Cooling
- Central Air
Appliances
- Included: Dishwasher, Electric Range, Electric Water Heater, Microwave, Washer/Dryer
- Laundry: Laundry Room, Main Level
Features
- Flooring: Vinyl, Wood
- Has basement: No
- Attic: Walk-In
- Fireplace features: Living Room
Interior area
- Total structure area: 3,028
- Total interior livable area: 3,028 sqft
- Finished area above ground: 3,028
- Finished area below ground: 0
Property
Parking
- Total spaces: 6
- Parking features: Driveway, Attached Garage, Garage Faces Side, Garage on Main Level
- Attached garage spaces: 2
- Uncovered spaces: 4
Features
- Levels: One and One Half
- Stories: 1
- Patio & porch: Covered, Patio
Lot
- Size: 1.17 Acres
Details
- Parcel number: 55562760040000
- Zoning: CR
- Special conditions: Standard
- Other equipment: Fuel Tank(s), Generator Hookup
Construction
Type & style
- Home type: SingleFamily
- Property subtype: Single Family Residence
Materials
- Brick Full
- Foundation: Crawl Space
Condition
- New construction: No
- Year built: 2003
Utilities & green energy
- Sewer: Septic Installed
- Water: Well
- Utilities for property: Electricity Connected, Propane
Community & neighborhood
Security
- Security features: Carbon Monoxide Detector(s), Smoke Detector(s)
Location
- Region: Concord
- Subdivision: Vanderburg Estates
Other
Other facts
- Road surface type: Concrete, Paved
Price history
| Date | Event | Price |
|---|---|---|
| 11/17/2025 | Sold | $606,250-1%$200/sqft |
Source: | ||
| 8/5/2025 | Price change | $612,500-0.4%$202/sqft |
Source: | ||
| 7/11/2025 | Price change | $615,000-0.5%$203/sqft |
Source: | ||
| 6/20/2025 | Price change | $618,000-0.3%$204/sqft |
Source: | ||
| 5/1/2025 | Listed for sale | $620,000+1325.3%$205/sqft |
Source: | ||
Public tax history
| Year | Property taxes | Tax assessment |
|---|---|---|
| 2024 | $3,379 +15.6% | $499,820 +43.7% |
| 2023 | $2,923 | $347,930 |
| 2022 | $2,923 +3.7% | $347,930 |
Find assessor info on the county website
Neighborhood: 28025
Nearby schools
GreatSchools rating
- 9/10Bethel ElementaryGrades: PK-5Distance: 4.4 mi
- 4/10C. C. Griffin Middle SchoolGrades: 6-8Distance: 5 mi
- 4/10Central Cabarrus HighGrades: 9-12Distance: 6.5 mi
Schools provided by the listing agent
- Elementary: Bethel Cabarrus
- Middle: C.C. Griffin
- High: Central Cabarrus
Source: Canopy MLS as distributed by MLS GRID. This data may not be complete. We recommend contacting the local school district to confirm school assignments for this home.
Get a cash offer in 3 minutes
Find out how much your home could sell for in as little as 3 minutes with a no-obligation cash offer.
Estimated market value
$606,300
Get a cash offer in 3 minutes
Find out how much your home could sell for in as little as 3 minutes with a no-obligation cash offer.
Estimated market value
$606,300


