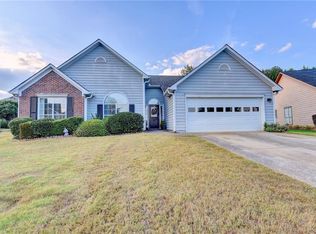Closed
$416,000
4570 Fairway View Ct, Duluth, GA 30096
3beds
2,061sqft
Single Family Residence, Residential
Built in 1992
6,098.4 Square Feet Lot
$416,900 Zestimate®
$202/sqft
$2,468 Estimated rent
Home value
$416,900
$396,000 - $438,000
$2,468/mo
Zestimate® history
Loading...
Owner options
Explore your selling options
What's special
BACK TO THE MARKET, BUYER CHANGED MIND, NO FRAULT FROM SELLER OR THE PROPERTY ITSELF. Located in a quiet and friendly community, exit 102, Next to Berkeley Lake Golf Court, this beautiful two-story family home offers a lot of upgrades with a high ceiling living room and beautifully landscaped, wood laminate floors throughout the main floor. The spacious kitchen features a breakfast bar & counter space. The master bedroom on the main floor features a high ceiling and fan with separate vanities and a soaking tub. Private backyard with Fence. Spacious separate formal dining room open concept with living room. New carpet on the 2nd floor, new Water Heater. Only minutes away from Costco, Sam Club, Walmart, Kroger, Zion, Great Wall, City Farmer Market, Just Go, and many more. Do not miss this opportunity!
Zillow last checked: 8 hours ago
Listing updated: September 28, 2023 at 10:51pm
Listing Provided by:
Kate Le,
Virtual Properties Realty. Biz
Bought with:
Stacy Liang, 413215
America Realty Center, Inc.
Source: FMLS GA,MLS#: 7242614
Facts & features
Interior
Bedrooms & bathrooms
- Bedrooms: 3
- Bathrooms: 3
- Full bathrooms: 2
- 1/2 bathrooms: 1
- Main level bathrooms: 1
- Main level bedrooms: 1
Primary bedroom
- Features: Master on Main, Oversized Master
- Level: Master on Main, Oversized Master
Bedroom
- Features: Master on Main, Oversized Master
Primary bathroom
- Features: Double Vanity, Separate Tub/Shower
Dining room
- Features: Open Concept, Separate Dining Room
Kitchen
- Features: Breakfast Room, Cabinets Other, Eat-in Kitchen, Pantry
Heating
- Central
Cooling
- Ceiling Fan(s), Central Air, Electric Air Filter, Window Unit(s)
Appliances
- Included: Dishwasher, Disposal, Gas Cooktop, Gas Water Heater, Microwave, Refrigerator
- Laundry: In Kitchen, Main Level
Features
- High Ceilings 9 ft Lower, High Speed Internet, Walk-In Closet(s)
- Flooring: Carpet, Hardwood
- Windows: None
- Basement: None
- Number of fireplaces: 1
- Fireplace features: Electric, Family Room, Gas Log
- Common walls with other units/homes: No One Above
Interior area
- Total structure area: 2,061
- Total interior livable area: 2,061 sqft
Property
Parking
- Total spaces: 2
- Parking features: Attached, Garage, Garage Door Opener
- Attached garage spaces: 1
Accessibility
- Accessibility features: Accessible Bedroom, Accessible Closets, Accessible Doors, Accessible Electrical and Environmental Controls, Accessible Full Bath, Accessible Hallway(s), Accessible Kitchen, Accessible Kitchen Appliances
Features
- Levels: Two
- Stories: 2
- Patio & porch: None
- Exterior features: None
- Pool features: None
- Spa features: None
- Fencing: Back Yard
- Has view: Yes
- View description: Other
- Waterfront features: None
- Body of water: None
Lot
- Size: 6,098 sqft
- Features: Back Yard, Front Yard
Details
- Additional structures: None
- Parcel number: R6228 147
- Other equipment: None
- Horse amenities: None
Construction
Type & style
- Home type: SingleFamily
- Architectural style: Traditional
- Property subtype: Single Family Residence, Residential
Materials
- Brick Front
- Foundation: None
- Roof: Shingle
Condition
- Resale
- New construction: No
- Year built: 1992
Utilities & green energy
- Electric: 110 Volts
- Sewer: Public Sewer
- Water: Public
- Utilities for property: Electricity Available, Water Available
Green energy
- Energy efficient items: None
- Energy generation: None
Community & neighborhood
Security
- Security features: Carbon Monoxide Detector(s), Fire Alarm
Community
- Community features: Golf
Location
- Region: Duluth
- Subdivision: Fairways
HOA & financial
HOA
- Has HOA: Yes
- HOA fee: $400 annually
Other
Other facts
- Road surface type: None
Price history
| Date | Event | Price |
|---|---|---|
| 9/22/2023 | Sold | $416,000-3.2%$202/sqft |
Source: | ||
| 9/19/2023 | Pending sale | $429,900$209/sqft |
Source: | ||
| 8/6/2023 | Price change | $429,900-2.3%$209/sqft |
Source: | ||
| 8/1/2023 | Price change | $439,900-1.1%$213/sqft |
Source: | ||
| 7/27/2023 | Price change | $445,000-6.3%$216/sqft |
Source: | ||
Public tax history
| Year | Property taxes | Tax assessment |
|---|---|---|
| 2024 | $5,186 -4% | $142,200 |
| 2023 | $5,404 +15.1% | $142,200 +15.5% |
| 2022 | $4,695 +26.6% | $123,080 +31% |
Find assessor info on the county website
Neighborhood: 30096
Nearby schools
GreatSchools rating
- 5/10Beaver Ridge Elementary SchoolGrades: PK-5Distance: 1 mi
- 5/10Summerour Middle SchoolGrades: 6-8Distance: 2.2 mi
- 5/10Norcross High SchoolGrades: 9-12Distance: 3.1 mi
Schools provided by the listing agent
- Elementary: Beaver Ridge
- Middle: Summerour
- High: Norcross
Source: FMLS GA. This data may not be complete. We recommend contacting the local school district to confirm school assignments for this home.
Get a cash offer in 3 minutes
Find out how much your home could sell for in as little as 3 minutes with a no-obligation cash offer.
Estimated market value
$416,900
Get a cash offer in 3 minutes
Find out how much your home could sell for in as little as 3 minutes with a no-obligation cash offer.
Estimated market value
$416,900
