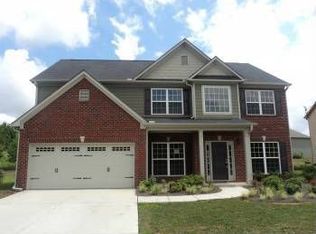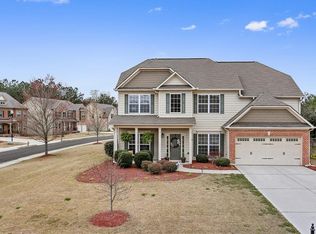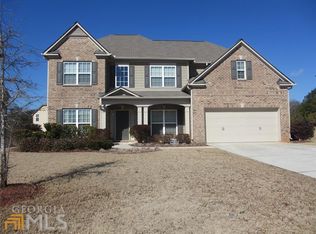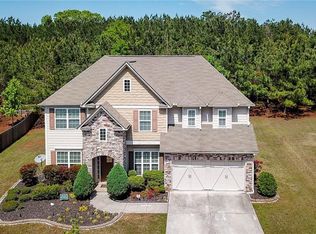Closed
$479,700
4570 Falls Ave, Powder Springs, GA 30127
5beds
2,683sqft
Single Family Residence
Built in 2007
0.29 Acres Lot
$458,800 Zestimate®
$179/sqft
$2,606 Estimated rent
Home value
$458,800
$436,000 - $482,000
$2,606/mo
Zestimate® history
Loading...
Owner options
Explore your selling options
What's special
This stunning 5 bedroom, 2.5 bath home features an open floor plan with a grand entry foyer leading into a formal dining room and a magnificent two-story living room. The open-concept layout fosters a seamless flow between living spaces, perfect for relaxing and entertaining. The chef's kitchen, a masterpiece of design and functionality, is equipped with SS appliances, refrigerator, a gas range, expansive, quartz countertops, and ample storage. It opens beautifully into the family room, making it ideal for gatherings of all sizes. Natural light floods the interior, highlighting the meticulous craftsmanship and beautiful finishes. The family room, highlighted by an oversized fireplace, offers a seamless view into the kitchen and breakfast area, as well as the vaulted upstairs walkway. The oversized and luxurious primary suite provides your private oasis! The ensuite primary bath has double vanities, a separate tub and shower, and a large walk-in closet. Each of the secondary bedrooms offer a secluded retreat providing flexibility for guest accommodations or home offices. This home has been meticulously updated with a new roof, water heater, and upstairs HVAC. Freshly painted inside and out, it also boasts new flooring, new bathroom vanities, and updated kitchen features. All plumbing and electrical fixtures have been replaced, and new door hardware has been installed throughout. The landscaping has also been refreshed. Located close to Highway 278, the Silver Comet Trail, and downtown Powder Springs, this home offers the epitome of upscale suburban living. Come see it today! Includes Virtually Staged Photography.
Zillow last checked: 8 hours ago
Listing updated: September 16, 2024 at 10:20am
Listed by:
Amber Stout 404-593-5156
Bought with:
Christina Morgan, 371410
Virtual Properties Realty.com
Source: GAMLS,MLS#: 10328157
Facts & features
Interior
Bedrooms & bathrooms
- Bedrooms: 5
- Bathrooms: 3
- Full bathrooms: 2
- 1/2 bathrooms: 1
- Main level bedrooms: 1
Dining room
- Features: Seats 12+
Kitchen
- Features: Breakfast Bar
Heating
- Central
Cooling
- Ceiling Fan(s), Central Air
Appliances
- Included: Dishwasher, Microwave
- Laundry: Upper Level
Features
- Vaulted Ceiling(s), Walk-In Closet(s)
- Flooring: Carpet, Tile, Vinyl
- Basement: None
- Number of fireplaces: 1
- Fireplace features: Family Room
- Common walls with other units/homes: No Common Walls
Interior area
- Total structure area: 2,683
- Total interior livable area: 2,683 sqft
- Finished area above ground: 2,683
- Finished area below ground: 0
Property
Parking
- Parking features: Garage
- Has garage: Yes
Features
- Levels: Two
- Stories: 2
- Patio & porch: Patio
- Waterfront features: No Dock Or Boathouse
- Body of water: None
Lot
- Size: 0.29 Acres
- Features: Level, Private
Details
- Parcel number: 19102400470
- Special conditions: Investor Owned
Construction
Type & style
- Home type: SingleFamily
- Architectural style: Traditional
- Property subtype: Single Family Residence
Materials
- Vinyl Siding
- Foundation: Slab
- Roof: Composition
Condition
- Updated/Remodeled
- New construction: No
- Year built: 2007
Utilities & green energy
- Sewer: Public Sewer
- Water: Public
- Utilities for property: Electricity Available, Natural Gas Available, Phone Available, Sewer Available, Water Available
Community & neighborhood
Security
- Security features: Smoke Detector(s)
Community
- Community features: None
Location
- Region: Powder Springs
- Subdivision: Springbrooke Estates
HOA & financial
HOA
- Has HOA: Yes
- HOA fee: $700 annually
- Services included: Maintenance Grounds, Swimming, Tennis
Other
Other facts
- Listing agreement: Exclusive Right To Sell
- Listing terms: Cash,Conventional,FHA,VA Loan
Price history
| Date | Event | Price |
|---|---|---|
| 9/16/2024 | Sold | $479,700$179/sqft |
Source: | ||
| 8/14/2024 | Pending sale | $479,700$179/sqft |
Source: | ||
| 8/8/2024 | Price change | $479,7000%$179/sqft |
Source: | ||
| 8/1/2024 | Price change | $479,8000%$179/sqft |
Source: | ||
| 7/18/2024 | Price change | $479,900-1.1%$179/sqft |
Source: | ||
Public tax history
| Year | Property taxes | Tax assessment |
|---|---|---|
| 2024 | $5,923 | $196,464 |
| 2023 | $5,923 +20.7% | $196,464 +21.5% |
| 2022 | $4,907 +45.9% | $161,672 +45.9% |
Find assessor info on the county website
Neighborhood: 30127
Nearby schools
GreatSchools rating
- 6/10Powder Springs Elementary SchoolGrades: PK-5Distance: 0.7 mi
- 8/10Cooper Middle SchoolGrades: 6-8Distance: 3.1 mi
- 5/10Mceachern High SchoolGrades: 9-12Distance: 3.5 mi
Schools provided by the listing agent
- Elementary: Powder Springs
- Middle: Cooper
- High: Mceachern
Source: GAMLS. This data may not be complete. We recommend contacting the local school district to confirm school assignments for this home.
Get a cash offer in 3 minutes
Find out how much your home could sell for in as little as 3 minutes with a no-obligation cash offer.
Estimated market value
$458,800
Get a cash offer in 3 minutes
Find out how much your home could sell for in as little as 3 minutes with a no-obligation cash offer.
Estimated market value
$458,800



