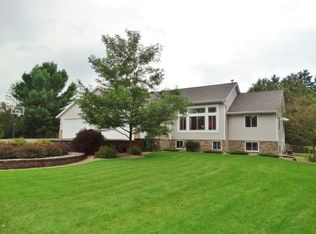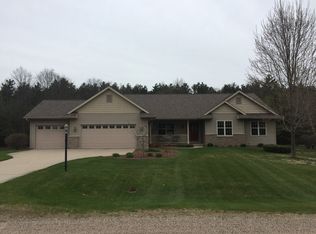Closed
$695,000
4570 HAWK HAVEN ROAD, Stevens Point, WI 54482
4beds
3,250sqft
Single Family Residence
Built in 2005
2 Acres Lot
$720,900 Zestimate®
$214/sqft
$3,125 Estimated rent
Home value
$720,900
$627,000 - $822,000
$3,125/mo
Zestimate® history
Loading...
Owner options
Explore your selling options
What's special
Beautiful! private two-acre subdivision setting! Located on the edge of the city in Timber Ridge Estates, this open concept 4 bedroom, 3.5 bath home features 1st floor laundry, 2 fireplaces, vaulted ceilings, raised panel doors, custom made butternut cabinets & trim and granite counter tops. Kitchen features walk-in pantry, center island w/ vegetable sink, & full-size counter bar. Upper level dedicated to master suite amenities including private bath with twin sink vanity, whirlpool, shower with six body sprays. Spacious family room with wet bar & pre-wired for theater. The whole house audio system features separate controllers in various rooms in the house, attached house garage and back patio. Insulated & drywalled 3-stall garage with separate access to lower level. The garage also has hot & cold running water and a floor drain. 6-zone underground sprinkler system.,Backyard features patio fireplace & firepit, large seating area, and grilling area with electric in the stone pillars. 30x40 Heated garage with 1 0' ceilings overhead storage two counter work area and attached cabinet. Great place for entertaining (we did it many times!). Very well insulated, I average $400 a year to heat, keeping the heat at 60 degrees or more. 12x20 separate garage built with ability to storage a heavy vehicle inside (solid flooring and ramp). This features a 4x12 overhead storage area and a great place to keep lawn & snow equipment. 6" submersible well. Seamless rain gutters. Wall mount television above fireplace included. Located on Lot 4, Timber Ridge Estates.
Zillow last checked: 8 hours ago
Listing updated: August 26, 2025 at 05:53am
Listed by:
BOB BUSHMAN homeinfo@firstweber.com,
FIRST WEBER
Bought with:
The Legacy Group
Source: WIREX MLS,MLS#: 22503006 Originating MLS: Central WI Board of REALTORS
Originating MLS: Central WI Board of REALTORS
Facts & features
Interior
Bedrooms & bathrooms
- Bedrooms: 4
- Bathrooms: 4
- Full bathrooms: 3
- 1/2 bathrooms: 1
- Main level bedrooms: 2
Primary bedroom
- Level: Upper
- Area: 420
- Dimensions: 21 x 20
Bedroom 2
- Level: Main
- Area: 120
- Dimensions: 12 x 10
Bedroom 3
- Level: Main
- Area: 110
- Dimensions: 11 x 10
Bedroom 4
- Level: Lower
- Area: 110
- Dimensions: 11 x 10
Bathroom
- Features: Master Bedroom Bath, Whirlpool
Family room
- Level: Lower
- Area: 364
- Dimensions: 26 x 14
Kitchen
- Level: Main
- Area: 195
- Dimensions: 15 x 13
Living room
- Level: Main
- Area: 210
- Dimensions: 15 x 14
Heating
- Natural Gas, Forced Air
Cooling
- Central Air
Appliances
- Included: Refrigerator, Range/Oven, Dishwasher, Microwave, Washer, Dryer
Features
- Ceiling Fan(s), Cathedral/vaulted ceiling, Wet Bar, High Speed Internet
- Flooring: Carpet, Tile
- Windows: Window Coverings
- Basement: Partially Finished,Block
Interior area
- Total structure area: 3,250
- Total interior livable area: 3,250 sqft
- Finished area above ground: 2,446
- Finished area below ground: 804
Property
Parking
- Total spaces: 6
- Parking features: 4 Car, Attached, Garage Door Opener
- Attached garage spaces: 6
Features
- Levels: Two
- Stories: 2
- Exterior features: Irrigation system
- Has spa: Yes
- Spa features: Bath
Lot
- Size: 2 Acres
- Dimensions: 306 x 285
Details
- Additional structures: Storage
- Parcel number: 02092J04
- Zoning: Residential
- Special conditions: Arms Length
Construction
Type & style
- Home type: SingleFamily
- Property subtype: Single Family Residence
Materials
- Vinyl Siding, Stone
- Roof: Shingle
Condition
- 11-20 Years
- New construction: No
- Year built: 2005
Utilities & green energy
- Sewer: Septic Tank, Mound Septic
- Water: Well
- Utilities for property: Cable Available
Community & neighborhood
Security
- Security features: Smoke Detector(s)
Location
- Region: Stevens Point
- Municipality: Hull
Other
Other facts
- Listing terms: Arms Length Sale
Price history
| Date | Event | Price |
|---|---|---|
| 8/25/2025 | Sold | $695,000-4.1%$214/sqft |
Source: | ||
| 7/11/2025 | Contingent | $724,900$223/sqft |
Source: | ||
| 7/3/2025 | Listed for sale | $724,900+150.5%$223/sqft |
Source: | ||
| 4/2/2011 | Listing removed | $289,400$89/sqft |
Source: First Weber Group #1007021 Report a problem | ||
| 10/15/2010 | Listed for sale | $289,400$89/sqft |
Source: First Weber Group #1007021 Report a problem | ||
Public tax history
| Year | Property taxes | Tax assessment |
|---|---|---|
| 2024 | $5,600 +5.9% | $306,400 |
| 2023 | $5,287 +0.5% | $306,400 |
| 2022 | $5,261 | $306,400 |
Find assessor info on the county website
Neighborhood: 54482
Nearby schools
GreatSchools rating
- 6/10Washington Elementary SchoolGrades: K-6Distance: 3.4 mi
- 5/10P J Jacobs Junior High SchoolGrades: 7-9Distance: 3.8 mi
- 4/10Stevens Point Area Senior High SchoolGrades: 10-12Distance: 3.3 mi
Schools provided by the listing agent
- Middle: P.j. Jacobs
- High: Stevens Point
- District: Stevens Point
Source: WIREX MLS. This data may not be complete. We recommend contacting the local school district to confirm school assignments for this home.

Get pre-qualified for a loan
At Zillow Home Loans, we can pre-qualify you in as little as 5 minutes with no impact to your credit score.An equal housing lender. NMLS #10287.

