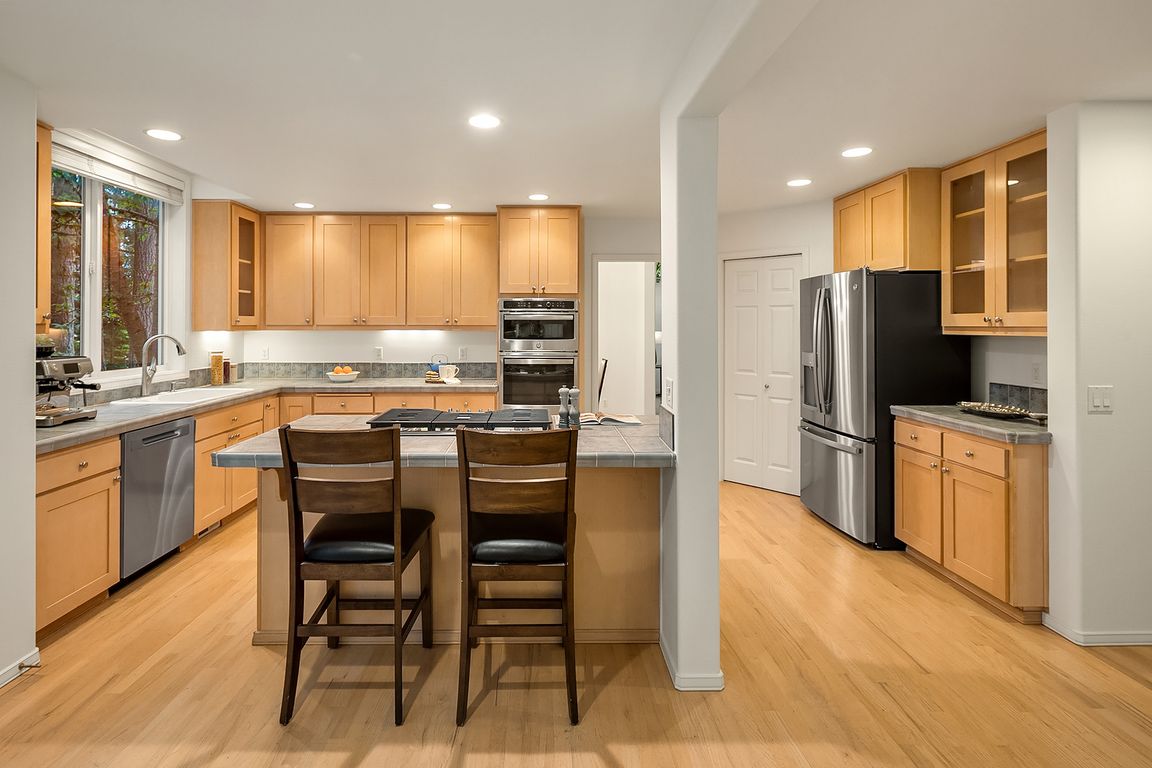
ActivePrice cut: $70K (11/4)
$1,295,000
4beds
3,070sqft
45703 SE 139th Place, North Bend, WA 98045
4beds
3,070sqft
Single family residence
Built in 1997
0.79 Acres
4 Attached garage spaces
$422 price/sqft
$350 annually HOA fee
What's special
Gas fireplaceGarage doorsSoaring ceilingsPrimary suiteNew trex deckDual walk in closetsWalls of windows
PRICE IMPROVEMENT! Set on a premier corner lot in coveted Wood River, this updated 4-bedroom+den+bonus is spacious & stacked w/ over $135K in recent updates. Light-filled interiors features walls of windows, soaring ceilings, gas fireplace & central A/C. Chef's kitchen with island and oversized dining area opens to the new Trex ...
- 154 days |
- 1,670 |
- 68 |
Source: NWMLS,MLS#: 2396423
Travel times
Kitchen
Living Room
Primary Bedroom
Zillow last checked: 8 hours ago
Listing updated: November 23, 2025 at 12:03pm
Listed by:
Sandy Navidi,
TEC Real Estate Inc.
Source: NWMLS,MLS#: 2396423
Facts & features
Interior
Bedrooms & bathrooms
- Bedrooms: 4
- Bathrooms: 3
- Full bathrooms: 2
- 3/4 bathrooms: 1
- Main level bathrooms: 1
Bathroom three quarter
- Level: Main
Den office
- Level: Main
Dining room
- Level: Main
Family room
- Level: Main
Kitchen with eating space
- Level: Main
Living room
- Level: Main
Utility room
- Level: Main
Heating
- Fireplace, Forced Air, Natural Gas
Cooling
- Central Air
Appliances
- Included: Dishwasher(s), Disposal, Dryer(s), Microwave(s), Refrigerator(s), Stove(s)/Range(s), Washer(s), Garbage Disposal, Water Heater: Gas, Water Heater Location: Garage
Features
- Bath Off Primary, Dining Room
- Flooring: Ceramic Tile, Hardwood, Carpet
- Doors: French Doors
- Basement: None
- Number of fireplaces: 1
- Fireplace features: Gas, Main Level: 1, Fireplace
Interior area
- Total structure area: 3,070
- Total interior livable area: 3,070 sqft
Video & virtual tour
Property
Parking
- Total spaces: 4
- Parking features: Attached Garage
- Attached garage spaces: 4
Features
- Levels: Two
- Stories: 2
- Patio & porch: Bath Off Primary, Dining Room, Fireplace, French Doors, Sprinkler System, Vaulted Ceiling(s), Walk-In Closet(s), Water Heater
Lot
- Size: 0.79 Acres
- Features: Cul-De-Sac, Cable TV, Deck, High Speed Internet, Sprinkler System
- Topography: Level
Details
- Parcel number: 9510320160
- Zoning description: Jurisdiction: City
- Special conditions: Standard
Construction
Type & style
- Home type: SingleFamily
- Architectural style: Traditional
- Property subtype: Single Family Residence
Materials
- Cement/Concrete
- Foundation: Poured Concrete
- Roof: Composition
Condition
- Good
- Year built: 1997
- Major remodel year: 1997
Utilities & green energy
- Sewer: Septic Tank
- Water: Public
Community & HOA
Community
- Subdivision: Wood River
HOA
- Services included: Common Area Maintenance
- HOA fee: $350 annually
Location
- Region: North Bend
Financial & listing details
- Price per square foot: $422/sqft
- Tax assessed value: $1,200,000
- Annual tax amount: $11,114
- Date on market: 6/25/2025
- Cumulative days on market: 156 days
- Listing terms: Cash Out,Conventional,VA Loan
- Inclusions: Dishwasher(s), Dryer(s), Garbage Disposal, Microwave(s), Refrigerator(s), Stove(s)/Range(s), Washer(s)