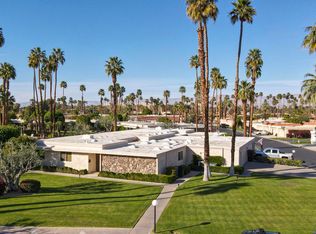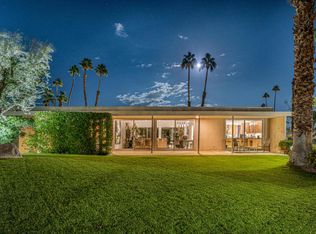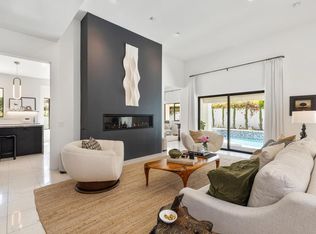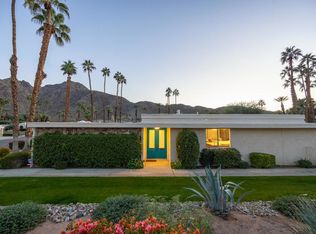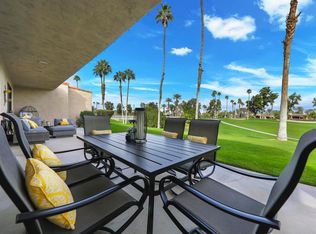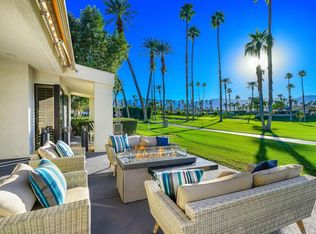Stunning remodeled William Krisel-designed Mid-Centry Modern Indian Wells Villa located within the highly-sought Sandpiper Community at Indian Wells Country Club. This condo has been tastefully updated to restore the mid-century vibe and honor the history that inspired the allure of desert living. A true masterpiece combining the past with modern luxuries and amenities. The over-sized living room has been enhanced with a floor-to-ceiling stone fireplace and custom lighting updates. The sleek kitchen is complete with stainless steel appliances, quartz countertops, a breakfast bar, custom cabinetry and has been opened to the dining room. Stained & polished concrete flooring blend the spaces throughout the home seamlessly. All bedrooms have ensuite baths, large walk-in closets and open to either the atrium or rear covered patio. The center atrium provides beautiful natural light to the entire floor plan and offers private outdoor gathering space. 2-car garage PLUS golf-cart space with ample storage space. Newer HVAC, on-demand hot water heater and new doors throughout the interior (raised to 8'}. The Laundry room was updated and redone. Located in close proximity to the clubhouse on a lush greenbelt overlooking the community pool surrounded by swaying palm trees.
For sale
Listing Provided by:
Sheri Wahlstrom DRE #01903325 760-250-8986,
Desert Sands Realty
$1,569,000
45705 Pawnee Rd, Indian Wells, CA 92210
3beds
2,900sqft
Est.:
Condominium
Built in 1970
-- sqft lot
$1,503,800 Zestimate®
$541/sqft
$850/mo HOA
What's special
Floor-to-ceiling stone fireplaceBreakfast barCustom cabinetryQuartz countertopsStainless steel appliancesPrivate outdoor gathering spaceCustom lighting updates
- 30 days |
- 663 |
- 11 |
Zillow last checked: 8 hours ago
Listing updated: January 20, 2026 at 08:26am
Listing Provided by:
Sheri Wahlstrom DRE #01903325 760-250-8986,
Desert Sands Realty
Source: CRMLS,MLS#: 219140853DA Originating MLS: California Desert AOR & Palm Springs AOR
Originating MLS: California Desert AOR & Palm Springs AOR
Tour with a local agent
Facts & features
Interior
Bedrooms & bathrooms
- Bedrooms: 3
- Bathrooms: 4
- Full bathrooms: 3
- 1/2 bathrooms: 1
Rooms
- Room types: Great Room, Dining Room
Kitchen
- Features: Quartz Counters
Heating
- Forced Air
Cooling
- Central Air
Appliances
- Included: Dishwasher, Gas Cooktop, Refrigerator
- Laundry: In Garage, Laundry Room
Features
- Breakfast Bar, Separate/Formal Dining Room, High Ceilings, Partially Furnished
- Flooring: Concrete
- Has fireplace: Yes
- Fireplace features: Gas, Great Room
Interior area
- Total interior livable area: 2,900 sqft
Property
Parking
- Total spaces: 4.5
- Parking features: Garage, Garage Door Opener, Other
- Attached garage spaces: 2.5
- Uncovered spaces: 2
Features
- Levels: One
- Stories: 1
- Patio & porch: Covered
- Has private pool: Yes
- Pool features: Community, In Ground
- Has view: Yes
- View description: Park/Greenbelt, Mountain(s)
Lot
- Size: 4,356 Square Feet
- Features: Sprinkler System
Details
- Parcel number: 633261012
- Special conditions: Standard
Construction
Type & style
- Home type: Condo
- Property subtype: Condominium
- Attached to another structure: Yes
Materials
- Stucco
- Foundation: Slab
Condition
- New construction: No
- Year built: 1970
Community & HOA
Community
- Features: Gated, Pool
- Security: Gated Community
- Subdivision: Indian Wells C.C.
HOA
- Has HOA: Yes
- Amenities included: Controlled Access, Maintenance Grounds
- HOA fee: $850 monthly
Location
- Region: Indian Wells
Financial & listing details
- Price per square foot: $541/sqft
- Tax assessed value: $1,331,100
- Annual tax amount: $18,829
- Date on market: 1/6/2026
- Listing terms: Cash,Cash to New Loan,Conventional
Estimated market value
$1,503,800
$1.43M - $1.58M
$7,982/mo
Price history
Price history
| Date | Event | Price |
|---|---|---|
| 1/6/2026 | Listed for sale | $1,569,000+6.8%$541/sqft |
Source: | ||
| 1/1/2026 | Listing removed | $1,469,000$507/sqft |
Source: | ||
| 9/12/2025 | Price change | $1,469,000-0.7%$507/sqft |
Source: | ||
| 6/25/2025 | Price change | $1,479,000-0.7%$510/sqft |
Source: | ||
| 5/29/2025 | Price change | $1,489,000-0.7%$513/sqft |
Source: | ||
Public tax history
Public tax history
| Year | Property taxes | Tax assessment |
|---|---|---|
| 2025 | $18,829 +4.9% | $1,331,100 +120.1% |
| 2024 | $17,947 +96.4% | $604,888 +2% |
| 2023 | $9,136 +2.7% | $593,028 +2% |
Find assessor info on the county website
BuyAbility℠ payment
Est. payment
$10,564/mo
Principal & interest
$7635
Property taxes
$1530
Other costs
$1399
Climate risks
Neighborhood: 92210
Nearby schools
GreatSchools rating
- 8/10Gerald R. Ford Elementary SchoolGrades: K-5Distance: 1.1 mi
- 3/10La Quinta Middle SchoolGrades: 6-8Distance: 3 mi
- 9/10Palm Desert High SchoolGrades: 9-12Distance: 2.2 mi
- Loading
- Loading
