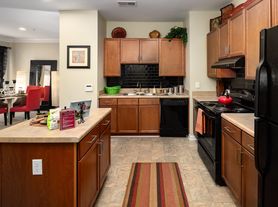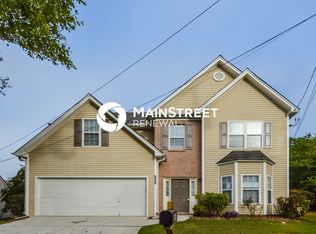Welcome to 4571 Garden City Drive - a beautifully refreshed home offering modern comfort and stylish living in the heart of Lithonia, Georgia. Upon arrival, you'll be captivated by the home's freshly painted exterior, accented with stone detailing and striking black trim for a timeless, contemporary look. Inside, the open-concept floor plan welcomes you with soaring ceilings, rich dark-wood flooring, and abundant natural light that enhances every room. Step into modern comfort and elegant design at this beautifully refreshed two-story home located in a quiet, well-established community in Lithonia. This 3-bedroom, 2.5-bath residence blends charm and functionality with thoughtful updates and spacious living areas designed to impress. This spacious two-story residence showcases an inviting open layout with soaring ceilings, sleek dark-wood flooring, and an abundance of natural light throughout. The neutral designer paint palette and updated finishes create a warm, contemporary atmosphere perfect for both relaxing and entertaining. The main level features a bright family room with a loft overlook, a dining area, and a well-appointed kitchen ready for your personal touch. The home offers multiple versatile spaces - ideal for a home office, media area, or guest suite. The inviting family room features a cozy fireplace and large windows that create a bright, airy atmosphere. The updated kitchen offers white cabinetry, tile backsplash, and stainless-steel appliances - ideal for meal prep and entertaining. A separate dining area provides the perfect setting for gatherings and family dinners. Upstairs, you'll find generously sized bedrooms with ample closet space and freshly painted interiors. Upstairs, the spacious primary suite offers a private retreat with vaulted ceilings, a large walk-in closet, and a beautifully appointed en-suite bath featuring dual vanities, a soaking tub, and separate shower. Additional bedrooms are well-sized with ample storage, fresh paint, and plenty of light. Nestled in a quiet, well-kept neighborhood, this home provides easy access to major highways, shopping, schools, and parks - blending suburban comfort with accessibility to all that metro Atlanta has to offer.
Listings identified with the FMLS IDX logo come from FMLS and are held by brokerage firms other than the owner of this website. The listing brokerage is identified in any listing details. Information is deemed reliable but is not guaranteed. 2025 First Multiple Listing Service, Inc.
House for rent
$2,000/mo
4571 Garden City Dr, Lithonia, GA 30038
3beds
2,311sqft
Price may not include required fees and charges.
Singlefamily
Available now
No pets
Central air, electric
In unit laundry
2 Attached garage spaces parking
Natural gas, central, fireplace
What's special
Cozy fireplaceSoaring ceilingsUpdated kitchenOpen-concept floor planLarge windowsInviting open layoutAbundant natural light
- 2 days |
- -- |
- -- |
Travel times
Zillow can help you save for your dream home
With a 6% savings match, a first-time homebuyer savings account is designed to help you reach your down payment goals faster.
Offer exclusive to Foyer+; Terms apply. Details on landing page.
Facts & features
Interior
Bedrooms & bathrooms
- Bedrooms: 3
- Bathrooms: 3
- Full bathrooms: 2
- 1/2 bathrooms: 1
Rooms
- Room types: Office
Heating
- Natural Gas, Central, Fireplace
Cooling
- Central Air, Electric
Appliances
- Included: Dishwasher, Range, Refrigerator
- Laundry: In Unit, Laundry Room, Upper Level
Features
- Walk In Closet, Walk-In Closet(s)
- Has fireplace: Yes
Interior area
- Total interior livable area: 2,311 sqft
Video & virtual tour
Property
Parking
- Total spaces: 2
- Parking features: Attached
- Has attached garage: Yes
- Details: Contact manager
Features
- Stories: 2
- Exterior features: Contact manager
Details
- Parcel number: 1125005006
Construction
Type & style
- Home type: SingleFamily
- Property subtype: SingleFamily
Materials
- Roof: Composition
Condition
- Year built: 2000
Community & HOA
Location
- Region: Lithonia
Financial & listing details
- Lease term: 12 Months
Price history
| Date | Event | Price |
|---|---|---|
| 10/15/2025 | Listed for rent | $2,000+48.1%$1/sqft |
Source: FMLS GA #7666283 | ||
| 12/1/2020 | Sold | $170,000+63.5%$74/sqft |
Source: Public Record | ||
| 7/1/2020 | Listing removed | $104,000$45/sqft |
Source: Property Master Realty, LLC #8590084 | ||
| 6/26/2020 | Listed for sale | $104,000$45/sqft |
Source: Property Master Realty, LLC #8590084 | ||
| 6/12/2019 | Pending sale | $104,000$45/sqft |
Source: Property Master Realty, LLC #8590084 | ||

