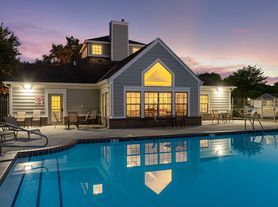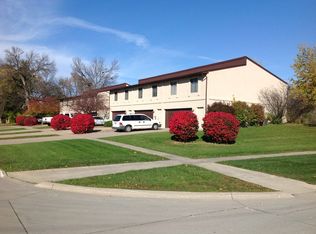Sydney townhome. ATTENTION CYLCLING ENTHUSIASTS, The Great Western Bike Train runs through the community!! A 19-mile journey awaits you! Hike, bike, run, walk, or cross-country ski along the former Great Western Railroad between Des Moines and Martensdale. This Two-Story Townhome boasts 3 Bedrooms, 2.5 Bathrooms, and a 2-Car Garage in a spacious open floorplan. As you enter the home, you'll be greeted with a beautiful Great Room featuring a cozy fireplace. The Gourmet Kitchen offers an Oversized Pantry and a Large Island, perfect for entertaining! On the second level, you'll find the Primary Bedroom with an ensuite Bathroom featuring a dual vanity sink as well as a spacious Walk-In Closet. You'll also find Two additional Large Bedrooms, full Bathroom, and Laundry Room! For added ease, snow removal and lawn care are included with the HOA, allowing you to spend more time enjoying the trails and community.
Townhouse for rent
Accepts Zillow applications
$1,850/mo
4572 SE Ember Ln, West Des Moines, IA 50265
3beds
1,511sqft
Price may not include required fees and charges.
Townhouse
Available now
Cats, small dogs OK
Central air
In unit laundry
Attached garage parking
Forced air
What's special
Cozy fireplaceTwo additional large bedroomsOversized pantryGourmet kitchenDual vanity sinkSpacious walk-in closetLarge island
- 63 days |
- -- |
- -- |
Zillow last checked: 10 hours ago
Listing updated: October 29, 2025 at 11:35pm
Travel times
Facts & features
Interior
Bedrooms & bathrooms
- Bedrooms: 3
- Bathrooms: 3
- Full bathrooms: 2
- 1/2 bathrooms: 1
Heating
- Forced Air
Cooling
- Central Air
Appliances
- Included: Dishwasher, Dryer, Freezer, Microwave, Oven, Refrigerator, Washer
- Laundry: In Unit
Features
- Walk In Closet
- Flooring: Carpet
Interior area
- Total interior livable area: 1,511 sqft
Property
Parking
- Parking features: Attached, Off Street
- Has attached garage: Yes
- Details: Contact manager
Features
- Exterior features: Heating system: Forced Air, Lawn Care included in rent, Snow Removal included in rent, Walk In Closet
Details
- Parcel number: 92820010320
Construction
Type & style
- Home type: Townhouse
- Property subtype: Townhouse
Building
Management
- Pets allowed: Yes
Community & HOA
Location
- Region: West Des Moines
Financial & listing details
- Lease term: 1 Year
Price history
| Date | Event | Price |
|---|---|---|
| 10/7/2025 | Price change | $1,850-6.6%$1/sqft |
Source: Zillow Rentals | ||
| 9/24/2025 | Price change | $1,980-1%$1/sqft |
Source: Zillow Rentals | ||
| 9/22/2025 | Listed for rent | $2,000$1/sqft |
Source: Zillow Rentals | ||
| 8/21/2023 | Sold | $259,990$172/sqft |
Source: | ||
| 6/24/2023 | Pending sale | $259,990$172/sqft |
Source: | ||

