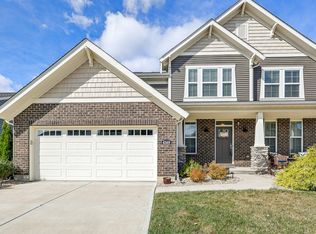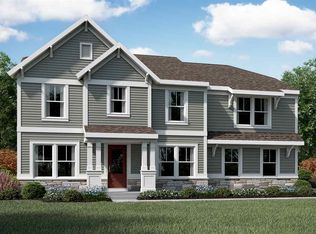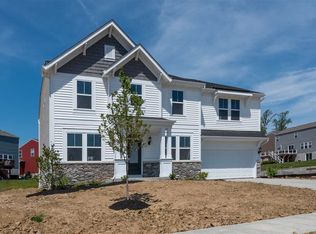Sold for $410,000 on 10/04/24
$410,000
4573 Donegal Ave, Union, KY 41091
3beds
1,904sqft
Single Family Residence, Residential
Built in 2019
7,405.2 Square Feet Lot
$431,600 Zestimate®
$215/sqft
$2,578 Estimated rent
Home value
$431,600
$397,000 - $466,000
$2,578/mo
Zestimate® history
Loading...
Owner options
Explore your selling options
What's special
One level living at its finest. The seller has just finished putting in this beautiful $25,000 patio, pergola and changed out lights, fans and made this gorgeous ranch even prettier. This three bedroom, two full bath home is a show stopper. Gourmet kitchen with 5 gas burner stove, stainless steel hood vent, undermount sink, eat at huge island. Cozy up on those chilly evenings in front of this beautiful stone fireplace with custom mantle. Ten foot ceilings throughout and two car garage. No need for a condo, this one is perfect!
Zillow last checked: 8 hours ago
Listing updated: November 03, 2024 at 10:16pm
Listed by:
The Cindy Shetterly Team 859-743-0212,
Keller Williams Realty Services
Bought with:
Jade Redden, 216164
Coldwell Banker Realty FM
Source: NKMLS,MLS#: 625182
Facts & features
Interior
Bedrooms & bathrooms
- Bedrooms: 3
- Bathrooms: 2
- Full bathrooms: 2
Primary bedroom
- Features: Carpet Flooring, Window Treatments, Walk-In Closet(s), Bath Adjoins, Ceiling Fan(s)
- Level: First
- Area: 224
- Dimensions: 14 x 16
Bedroom 2
- Features: Carpet Flooring, Window Treatments
- Level: First
- Area: 132
- Dimensions: 11 x 12
Bedroom 3
- Features: Carpet Flooring, Window Treatments
- Level: First
- Area: 121
- Dimensions: 11 x 11
Bathroom 2
- Features: Full Finished Bath, Tub With Shower
- Level: First
- Area: 40
- Dimensions: 5 x 8
Breakfast room
- Features: Walk-Out Access
- Level: First
- Area: 168
- Dimensions: 12 x 14
Entry
- Features: Entrance Foyer, Plank Flooring
- Level: First
- Area: 70
- Dimensions: 5 x 14
Kitchen
- Features: Walk-Out Access, Laminate Flooring, Breakfast Bar, Pantry, Solid Surface Counters, Recessed Lighting, Plank Flooring
- Level: First
- Area: 195
- Dimensions: 13 x 15
Laundry
- Description: also mudroom
- Features: Built-in Features, Tile Flooring
- Level: First
- Area: 90
- Dimensions: 9 x 10
Living room
- Features: Fireplace(s), Window Treatments, Ceiling Fan(s), Recessed Lighting, Plank Flooring
- Level: First
- Area: 368
- Dimensions: 16 x 23
Primary bath
- Features: Double Vanity, Shower With Bench, Soaking Tub
- Level: First
- Area: 90
- Dimensions: 9 x 10
Heating
- Forced Air
Cooling
- Central Air
Appliances
- Included: Stainless Steel Appliance(s), Gas Cooktop, Gas Oven, Dishwasher, Disposal, Microwave, Refrigerator, Water Softener
- Laundry: Electric Dryer Hookup, Main Level, Washer Hookup
Features
- Kitchen Island, Walk-In Closet(s), Soaking Tub, Pantry, Open Floorplan, Granite Counters, Entrance Foyer, Eat-in Kitchen, Double Vanity, Crown Molding, Chandelier, Breakfast Bar, Ceiling Fan(s), High Ceilings, Recessed Lighting, Master Downstairs
- Doors: Multi Panel Doors
- Windows: Picture Window(s), Vinyl Clad Window(s)
- Number of fireplaces: 1
- Fireplace features: Stone, Gas
Interior area
- Total structure area: 1,904
- Total interior livable area: 1,904 sqft
Property
Parking
- Total spaces: 2
- Parking features: Attached, Driveway, Garage, Garage Faces Front, Off Street
- Attached garage spaces: 2
- Has uncovered spaces: Yes
Features
- Levels: One
- Stories: 1
- Patio & porch: Covered, Patio
- Has view: Yes
- View description: Neighborhood
Lot
- Size: 7,405 sqft
Details
- Parcel number: 051.0515470.00
Construction
Type & style
- Home type: SingleFamily
- Architectural style: Ranch
- Property subtype: Single Family Residence, Residential
Materials
- Block, Stone, Vinyl Siding
- Foundation: Slab
- Roof: Shingle
Condition
- Existing Structure
- New construction: No
- Year built: 2019
Utilities & green energy
- Sewer: Public Sewer
- Water: Public
- Utilities for property: Cable Available, Natural Gas Available
Community & neighborhood
Location
- Region: Union
HOA & financial
HOA
- Has HOA: Yes
- HOA fee: $500 annually
- Services included: Association Fees
Price history
| Date | Event | Price |
|---|---|---|
| 10/4/2024 | Sold | $410,000-2.1%$215/sqft |
Source: | ||
| 9/6/2024 | Pending sale | $419,000$220/sqft |
Source: | ||
| 8/1/2024 | Listed for sale | $419,000+10.3%$220/sqft |
Source: | ||
| 5/17/2023 | Sold | $380,000-1.3%$200/sqft |
Source: | ||
| 4/11/2023 | Pending sale | $385,000$202/sqft |
Source: | ||
Public tax history
| Year | Property taxes | Tax assessment |
|---|---|---|
| 2022 | $3,603 -0.2% | $320,900 |
| 2021 | $3,610 -3.7% | $320,900 |
| 2020 | $3,749 | $320,900 +613.1% |
Find assessor info on the county website
Neighborhood: 41091
Nearby schools
GreatSchools rating
- 9/10Longbranch Elementary SchoolGrades: PK-5Distance: 1.1 mi
- 8/10Ballyshannon Middle SchoolGrades: 6-8Distance: 0.2 mi
- 8/10Randall K. Cooper High SchoolGrades: 9-12Distance: 1.2 mi
Schools provided by the listing agent
- Elementary: Longbranch
- Middle: Ballyshannon Middle School
- High: Cooper High School
Source: NKMLS. This data may not be complete. We recommend contacting the local school district to confirm school assignments for this home.

Get pre-qualified for a loan
At Zillow Home Loans, we can pre-qualify you in as little as 5 minutes with no impact to your credit score.An equal housing lender. NMLS #10287.


