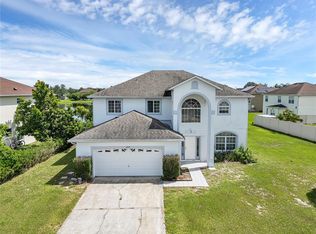Sold for $412,000
$412,000
4573 Ficus Tree Rd, Kissimmee, FL 34758
4beds
3,047sqft
Single Family Residence
Built in 2004
9,235 Square Feet Lot
$411,500 Zestimate®
$135/sqft
$2,293 Estimated rent
Home value
$411,500
$379,000 - $449,000
$2,293/mo
Zestimate® history
Loading...
Owner options
Explore your selling options
What's special
Spacious 4-Bedroom Lakeview Home with Modern Updates – Move-In Ready! Welcome to 4573 Ficus Tree Road, a beautifully updated and generously sized home offering 4 bedrooms, 2.5 bathrooms, and over 3,000 square feet of living space in a serene Kissimmee neighborhood. With a stunning lake view, enclosed porch, and a spacious backyard, this home is perfect for relaxing, entertaining, or simply enjoying Florida living at its finest. Inside, you’ll find a freshly painted interior and exterior (2025), creating a clean and inviting atmosphere throughout. The layout includes a separate living and dining room, a cozy family room, and a small loft upstairs—ideal for a home office, play area, or reading nook. All four bedrooms are located upstairs, offering privacy and plenty of space for family or guests. The kitchen overlooks the family room, making it easy to stay connected while cooking or entertaining. The dedicated laundry room adds everyday convenience, and the 2-car garage provides ample storage and parking. Recent updates include: New A/C unit (2025), New windows (2018), Roof replaced (2016) Enjoy peaceful mornings or relaxing evenings on your enclosed porch while taking in picturesque lake views. With a large backyard, there’s plenty of room to create your dream outdoor space. Located just minutes from schools, shopping, dining, and major roadways, this move-in ready home combines comfort, space, and value—inside and out. Don’t miss your chance to make this lakeview gem your own—schedule your private showing today!
Zillow last checked: 8 hours ago
Listing updated: December 09, 2025 at 06:56am
Listing Provided by:
Elizabeth Lopez 407-686-4114,
LA ROSA REALTY LLC 321-939-3748
Bought with:
Jasmin Cabral, 3488300
LIFESTYLE INTERNATIONAL REALTY
Source: Stellar MLS,MLS#: O6334634 Originating MLS: Osceola
Originating MLS: Osceola

Facts & features
Interior
Bedrooms & bathrooms
- Bedrooms: 4
- Bathrooms: 3
- Full bathrooms: 2
- 1/2 bathrooms: 1
Primary bedroom
- Features: Walk-In Closet(s)
- Level: Second
Bedroom 1
- Features: Walk-In Closet(s)
- Level: Second
Bedroom 2
- Features: Built-in Closet
- Level: Second
Bedroom 3
- Features: Built-in Closet
- Level: Second
Primary bathroom
- Level: Second
Bathroom 1
- Level: First
Bathroom 2
- Level: Second
Balcony porch lanai
- Level: First
Dining room
- Level: First
Family room
- Level: First
Great room
- Level: First
Kitchen
- Level: First
Laundry
- Level: First
Loft
- Level: Second
Heating
- Heat Pump
Cooling
- Central Air
Appliances
- Included: Cooktop, Dishwasher, Dryer, Microwave, Refrigerator, Washer
- Laundry: Electric Dryer Hookup, Inside, Laundry Room, Washer Hookup
Features
- PrimaryBedroom Upstairs
- Flooring: Ceramic Tile, Hardwood
- Doors: Sliding Doors
- Has fireplace: No
Interior area
- Total structure area: 3,603
- Total interior livable area: 3,047 sqft
Property
Parking
- Total spaces: 2
- Parking features: Driveway
- Attached garage spaces: 2
- Has uncovered spaces: Yes
Features
- Levels: Two
- Stories: 2
- Patio & porch: Enclosed, Rear Porch
- Exterior features: Private Mailbox, Rain Gutters
- Has view: Yes
- View description: Water
- Water view: Water
Lot
- Size: 9,235 sqft
- Dimensions: 77 x 117
- Features: City Lot, In County
Details
- Parcel number: 122728258900011130
- Zoning: OPUD
- Special conditions: None
Construction
Type & style
- Home type: SingleFamily
- Property subtype: Single Family Residence
Materials
- Concrete, Stucco, Wood Frame
- Foundation: Slab
- Roof: Shingle
Condition
- Completed
- New construction: No
- Year built: 2004
Utilities & green energy
- Sewer: Public Sewer
- Water: Public
- Utilities for property: Cable Available, Electricity Available, Phone Available, Street Lights, Water Available
Community & neighborhood
Location
- Region: Kissimmee
- Subdivision: BANYAN COVE AT CYPRESS WOODS
HOA & financial
HOA
- Has HOA: Yes
- HOA fee: $90 monthly
- Association name: Association of Poinciana Villages
- Association phone: 863-427-0900
Other fees
- Pet fee: $0 monthly
Other financial information
- Total actual rent: 0
Other
Other facts
- Listing terms: Cash,Conventional,FHA,VA Loan
- Ownership: Fee Simple
- Road surface type: Concrete
Price history
| Date | Event | Price |
|---|---|---|
| 12/5/2025 | Sold | $412,000-4.2%$135/sqft |
Source: | ||
| 10/31/2025 | Contingent | $430,000$141/sqft |
Source: My State MLS #11552152 Report a problem | ||
| 10/30/2025 | Pending sale | $430,000$141/sqft |
Source: | ||
| 8/9/2025 | Listed for sale | $430,000+127.4%$141/sqft |
Source: | ||
| 2/24/2004 | Sold | $189,100$62/sqft |
Source: Public Record Report a problem | ||
Public tax history
| Year | Property taxes | Tax assessment |
|---|---|---|
| 2024 | $7,672 +2.1% | $352,100 -0.7% |
| 2023 | $7,512 +9% | $354,600 +23.3% |
| 2022 | $6,894 +7.4% | $287,600 +31.1% |
Find assessor info on the county website
Neighborhood: 34758
Nearby schools
GreatSchools rating
- 3/10Koa Elementary SchoolGrades: PK-5Distance: 1.3 mi
- 4/10Discovery Intermediate SchoolGrades: 6-8Distance: 2.2 mi
- 4/10Poinciana High SchoolGrades: 9-12Distance: 5.7 mi
Schools provided by the listing agent
- Elementary: Koa Elementary
- Middle: Discovery Intermediate
- High: Poinciana High School
Source: Stellar MLS. This data may not be complete. We recommend contacting the local school district to confirm school assignments for this home.
Get a cash offer in 3 minutes
Find out how much your home could sell for in as little as 3 minutes with a no-obligation cash offer.
Estimated market value$411,500
Get a cash offer in 3 minutes
Find out how much your home could sell for in as little as 3 minutes with a no-obligation cash offer.
Estimated market value
$411,500
