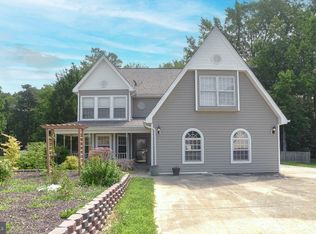For Rent $3,600/month Stunning 2025 Modern Farmhouse | 5 Bedrooms | 2.5 Baths | Cul-de-Sac Location Welcome to Lot 6 on Locust Court, a brand-new 2025-built modern farmhouse offering luxury, space, and style in a peaceful cul-de-sac setting. This beautifully designed five-bedroom, two-and-a-half-bath home combines timeless craftsmanship with contemporary finishes for the perfect blend of comfort and sophistication. Main Level Step through the inviting front porch into an open, light-filled layout with luxury vinyl plank flooring throughout. To your left, double glass doors open to a private home office with recessed lighting , ideal for remote work. To your right, a formal dining room sets the stage for gatherings beneath elegant modern lighting. The heart of the home features an open-concept living area with a cozy fireplace, recessed lighting, and a ceiling fan. The gourmet kitchen offers white cabinetry, granite countertops, a large island, stainless steel appliances, and a farmhouse-style sink. Sliding glass doors lead to a vinyl plank deck, perfect for outdoor dining and relaxation. Nearby, you'll find a stylish half bath with black tile floors, a granite-topped laundry room with built-in sink and cabinets, and a large walk-in pantry for convenient storage. Upper Level Upstairs, the home offers five spacious bedrooms, all featuring recessed lighting and ceiling fans. The primary suite is a showstopper, complete with dual walk-in closets (one with built-in shelving) and a luxurious spa-like bathroom boasting black tile floors, a granite bench walk-in shower with rainfall showerhead, and his-and-hers sinks. Additional bedrooms are generously sized, each with ample closet space. A full guest bathroom with granite vanity and tiled shower completes the upper level. Exterior & Location The home's white vertical siding and black barn shutters create a crisp, modern farmhouse look. Enjoy a two-car garage, a covered front porch, and the tranquility of a cul-de-sac lot offering privacy and safety.
House for rent
$3,600/mo
45730 Locust Glen Ct, Great Mills, MD 20634
5beds
--sqft
Price may not include required fees and charges.
Singlefamily
Available Mon Dec 1 2025
Cats, dogs OK
Central air, electric, ceiling fan
In unit laundry
2 Attached garage spaces parking
Electric, heat pump, fireplace
What's special
Farmhouse-style sinkTwo-car garagePeaceful cul-de-sac settingOpen light-filled layoutRecessed lightingStainless steel appliancesHis-and-hers sinks
- 3 days |
- -- |
- -- |
Travel times
Looking to buy when your lease ends?
Consider a first-time homebuyer savings account designed to grow your down payment with up to a 6% match & a competitive APY.
Facts & features
Interior
Bedrooms & bathrooms
- Bedrooms: 5
- Bathrooms: 3
- Full bathrooms: 2
- 1/2 bathrooms: 1
Rooms
- Room types: Dining Room, Family Room
Heating
- Electric, Heat Pump, Fireplace
Cooling
- Central Air, Electric, Ceiling Fan
Appliances
- Included: Dishwasher, Dryer, Microwave, Refrigerator, Stove, Washer
- Laundry: In Unit
Features
- Ceiling Fan(s), Combination Kitchen/Living, Dining Area, Eat-in Kitchen, Exhaust Fan, Family Room Off Kitchen, Formal/Separate Dining Room, Kitchen - Table Space, Kitchen Island, Pantry, Primary Bath(s), Recessed Lighting, Upgraded Countertops, Walk-In Closet(s)
- Has fireplace: Yes
Property
Parking
- Total spaces: 2
- Parking features: Attached, Covered
- Has attached garage: Yes
- Details: Contact manager
Features
- Exterior features: Contact manager
Construction
Type & style
- Home type: SingleFamily
- Architectural style: Colonial
- Property subtype: SingleFamily
Condition
- Year built: 2025
Community & HOA
Location
- Region: Great Mills
Financial & listing details
- Lease term: Contact For Details
Price history
| Date | Event | Price |
|---|---|---|
| 11/14/2025 | Listed for rent | $3,600 |
Source: Bright MLS #MDSM2028004 | ||

