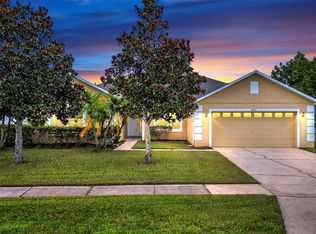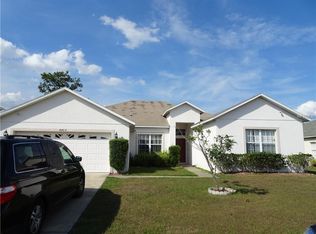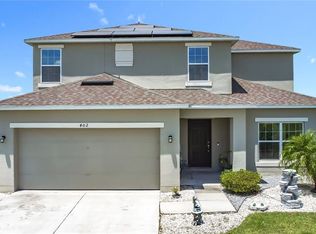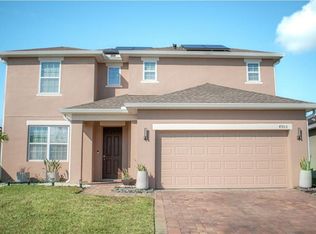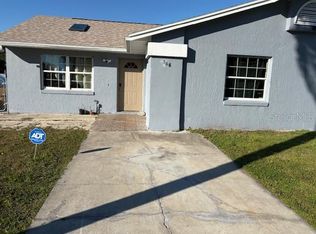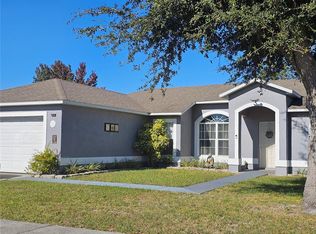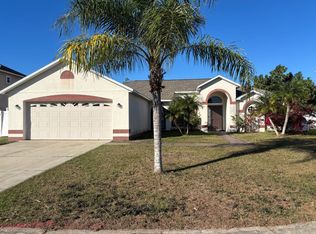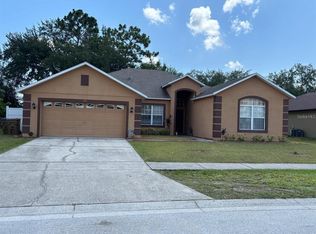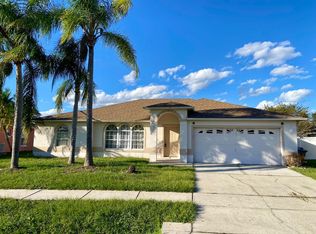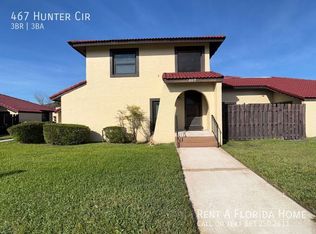Under contract-accepting backup offers. Welcome to this stunning two-storyhome offering the perfect blend of comfort, style, and convenience. Featuring 4 spacious bedrooms and 2.5 bathrooms, this residence is designed with both family living and entertaining in mind. At the heart of the home, the spacious kitchen provided plenty of room for cooking and gatherings, while the upstairs primary suite offers a generous layout with a private ensuite bath for your retreat. Step outside to your backyard oasis-an enclosed screened pool with jacuzzi and a covered lanai, perfect for relaxing evenings or hosting family and friends. Adding to its appeal, this home is ideally located near new shopping center, supermarkets, restaurants, hospitals, local pharmacies, and major banks. No CDD. HOA incluyes internet and cable. Everything you need is just minutes. With its thoughtful layout, this property is ready to welcome its next owners. Don't miss the chance to make it yours!
Pending
Price cut: $20K (11/12)
$460,000
4574 Ficus Tree Rd, Kissimmee, FL 34758
4beds
2,847sqft
Est.:
Single Family Residence
Built in 2003
8,538 Square Feet Lot
$-- Zestimate®
$162/sqft
$90/mo HOA
What's special
Covered lanaiBackyard oasisSpacious kitchen
- 120 days |
- 229 |
- 4 |
Zillow last checked: 8 hours ago
Listing updated: January 18, 2026 at 03:06pm
Listing Provided by:
Nancy Cruz 407-319-2726,
WF REALTY CORP. 407-994-2900
Source: Stellar MLS,MLS#: S5136420 Originating MLS: Osceola
Originating MLS: Osceola

Facts & features
Interior
Bedrooms & bathrooms
- Bedrooms: 4
- Bathrooms: 3
- Full bathrooms: 2
- 1/2 bathrooms: 1
Rooms
- Room types: Family Room, Loft
Primary bedroom
- Features: Walk-In Closet(s)
- Level: Second
- Area: 255 Square Feet
- Dimensions: 17x15
Primary bathroom
- Level: Second
- Area: 47.88 Square Feet
- Dimensions: 8.4x5.7
Kitchen
- Level: First
- Area: 136.8 Square Feet
- Dimensions: 12x11.4
Living room
- Level: First
- Area: 289 Square Feet
- Dimensions: 17x17
Heating
- Central
Cooling
- Central Air
Appliances
- Included: Dishwasher, Disposal, Electric Water Heater, Microwave, Range, Refrigerator
- Laundry: Electric Dryer Hookup, Laundry Room, Washer Hookup
Features
- Eating Space In Kitchen, Open Floorplan, PrimaryBedroom Upstairs, Walk-In Closet(s)
- Flooring: Porcelain Tile
- Has fireplace: No
Interior area
- Total structure area: 3,603
- Total interior livable area: 2,847 sqft
Video & virtual tour
Property
Parking
- Total spaces: 2
- Parking features: Garage - Attached
- Attached garage spaces: 2
Features
- Levels: Two
- Stories: 2
- Patio & porch: Rear Porch, Screened
- Exterior features: Sidewalk
- Has private pool: Yes
- Pool features: Child Safety Fence, Deck, Gunite, In Ground, Screen Enclosure
- Has spa: Yes
- Spa features: In Ground
Lot
- Size: 8,538 Square Feet
- Features: Sidewalk
Details
- Parcel number: 122728258900010580
- Zoning: OPUD
- Special conditions: None
Construction
Type & style
- Home type: SingleFamily
- Property subtype: Single Family Residence
Materials
- Block
- Foundation: Block
- Roof: Shingle
Condition
- Completed
- New construction: No
- Year built: 2003
Utilities & green energy
- Sewer: Public Sewer
- Water: None
- Utilities for property: BB/HS Internet Available
Community & HOA
Community
- Subdivision: BANYAN COVE AT CYPRESS WOODS
HOA
- Has HOA: Yes
- Services included: Cable TV, Internet
- HOA fee: $90 monthly
- HOA name: Trish Moore
- HOA phone: 863-427-0900
- Pet fee: $0 monthly
Location
- Region: Kissimmee
Financial & listing details
- Price per square foot: $162/sqft
- Tax assessed value: $351,200
- Annual tax amount: $2,161
- Date on market: 10/11/2025
- Cumulative days on market: 119 days
- Listing terms: Cash,Conventional,FHA,VA Loan
- Ownership: Fee Simple
- Total actual rent: 0
- Road surface type: Asphalt
Estimated market value
Not available
Estimated sales range
Not available
Not available
Price history
Price history
| Date | Event | Price |
|---|---|---|
| 1/18/2026 | Pending sale | $460,000$162/sqft |
Source: | ||
| 11/12/2025 | Price change | $460,000-4.2%$162/sqft |
Source: | ||
| 10/11/2025 | Listed for sale | $480,000+18.5%$169/sqft |
Source: | ||
| 6/4/2025 | Sold | $405,000+1.3%$142/sqft |
Source: | ||
| 4/29/2025 | Pending sale | $400,000$140/sqft |
Source: | ||
Public tax history
Public tax history
| Year | Property taxes | Tax assessment |
|---|---|---|
| 2024 | $2,161 +2.4% | $351,200 -0.6% |
| 2023 | $2,111 +5.2% | $353,200 +21.5% |
| 2022 | $2,007 +1.2% | $290,600 +30.2% |
Find assessor info on the county website
BuyAbility℠ payment
Est. payment
$3,015/mo
Principal & interest
$2193
Property taxes
$571
Other costs
$251
Climate risks
Neighborhood: 34758
Nearby schools
GreatSchools rating
- 3/10Koa Elementary SchoolGrades: PK-5Distance: 1.3 mi
- 4/10Discovery Intermediate SchoolGrades: 6-8Distance: 2.2 mi
- 4/10Poinciana High SchoolGrades: 9-12Distance: 5.7 mi
Open to renting?
Browse rentals near this home.- Loading
