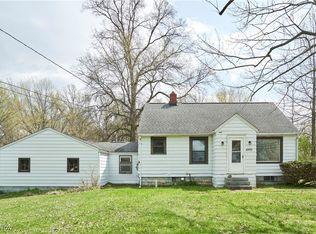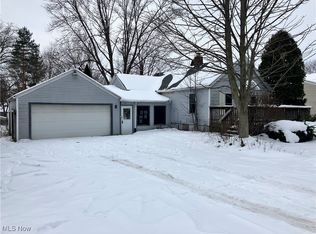Sold for $250,000
$250,000
4575 Fishcreek Rd, Stow, OH 44224
2beds
1,103sqft
Single Family Residence
Built in 1940
1.02 Acres Lot
$256,600 Zestimate®
$227/sqft
$1,626 Estimated rent
Home value
$256,600
$244,000 - $269,000
$1,626/mo
Zestimate® history
Loading...
Owner options
Explore your selling options
What's special
Don't miss this wonderful completely updated home situated on a beautiful 1+ acre lot. Pride of ownership is evident the moment you enter the front door. The sellers have redesigned the first floor living space to include a bedroom with a huge walk in closet and a completely remodeled full bath with tiled shower/tub. Beautiful Tarkett LVP flooring flows throughout the first floor living room, kitchen, hallways and bath. A decorative stone fireplace with a mantle and hearth was built in 2022 to add style to the living room and provides a place to install an electric fireplace insert. A rear entry door was added to provide convenient access to the sprawling 2 level back deck (built in 2017) and wonderful back yard with a large stone fire pit (2023). The lower level full bath with tub/shower was remodeled in 2024. Some additional updates in recent years include fresh paint and new window blinds, remodeled kitchen, remodeled bathroom with tiled shower and new plumbing, master bedroom accent wall, hot water tank (2021), new front stairs (2022) and landscape stones.
Zillow last checked: 8 hours ago
Listing updated: August 27, 2025 at 01:05pm
Listing Provided by:
Crystal M Vig 330-571-4443 crystalvig@yahoo.com,
Keller Williams Chervenic Rlty
Bought with:
Gretchen Kovein, 2024002992
Russell Real Estate Services
Source: MLS Now,MLS#: 5138121 Originating MLS: Akron Cleveland Association of REALTORS
Originating MLS: Akron Cleveland Association of REALTORS
Facts & features
Interior
Bedrooms & bathrooms
- Bedrooms: 2
- Bathrooms: 2
- Full bathrooms: 2
- Main level bathrooms: 1
- Main level bedrooms: 1
Bedroom
- Description: Flooring: Carpet
- Level: First
Bedroom
- Description: Flooring: Carpet
- Level: Second
Bathroom
- Description: Flooring: Luxury Vinyl Tile
- Level: First
Bathroom
- Level: Lower
Kitchen
- Description: Flooring: Luxury Vinyl Tile
- Level: First
Living room
- Description: Flooring: Luxury Vinyl Tile
- Level: First
Heating
- Forced Air, Gas
Cooling
- Central Air
Appliances
- Included: Dryer, Dishwasher, Microwave, Range, Refrigerator, Washer
- Laundry: Lower Level
Features
- Windows: Blinds, Storm Window(s), Window Treatments
- Basement: Full,Sump Pump
- Number of fireplaces: 1
- Fireplace features: Electric
Interior area
- Total structure area: 1,103
- Total interior livable area: 1,103 sqft
- Finished area above ground: 1,103
Property
Parking
- Total spaces: 2.5
- Parking features: Additional Parking, Driveway, Detached, Garage Faces Front, Garage, Garage Door Opener, Gravel
- Garage spaces: 2.5
Features
- Levels: One and One Half,Two
- Stories: 2
- Patio & porch: Deck, Front Porch
- Exterior features: Fire Pit
Lot
- Size: 1.02 Acres
Details
- Parcel number: 5608060
Construction
Type & style
- Home type: SingleFamily
- Architectural style: Cape Cod
- Property subtype: Single Family Residence
Materials
- Vinyl Siding
- Roof: Asphalt,Fiberglass
Condition
- Year built: 1940
Utilities & green energy
- Sewer: Public Sewer
- Water: Public
Community & neighborhood
Location
- Region: Stow
- Subdivision: Progress Park
Other
Other facts
- Listing terms: Cash,Conventional,FHA,VA Loan
Price history
| Date | Event | Price |
|---|---|---|
| 8/26/2025 | Sold | $250,000+0%$227/sqft |
Source: | ||
| 7/14/2025 | Pending sale | $249,900$227/sqft |
Source: | ||
| 7/10/2025 | Listed for sale | $249,900+440.1%$227/sqft |
Source: | ||
| 8/1/2017 | Sold | $46,270-51%$42/sqft |
Source: Public Record Report a problem | ||
| 7/24/2015 | Sold | $94,500+12.5%$86/sqft |
Source: | ||
Public tax history
| Year | Property taxes | Tax assessment |
|---|---|---|
| 2024 | $4,630 +37.3% | $55,220 |
| 2023 | $3,372 +5.9% | $55,220 +26.7% |
| 2022 | $3,183 +26% | $43,582 |
Find assessor info on the county website
Neighborhood: 44224
Nearby schools
GreatSchools rating
- 8/10Echo Hills Elementary SchoolGrades: K-4Distance: 0.6 mi
- 6/10Stow-Munroe Falls High SchoolGrades: 8-12Distance: 1.2 mi
Schools provided by the listing agent
- District: Stow-Munroe Falls CS - 7714
Source: MLS Now. This data may not be complete. We recommend contacting the local school district to confirm school assignments for this home.
Get a cash offer in 3 minutes
Find out how much your home could sell for in as little as 3 minutes with a no-obligation cash offer.
Estimated market value$256,600
Get a cash offer in 3 minutes
Find out how much your home could sell for in as little as 3 minutes with a no-obligation cash offer.
Estimated market value
$256,600

