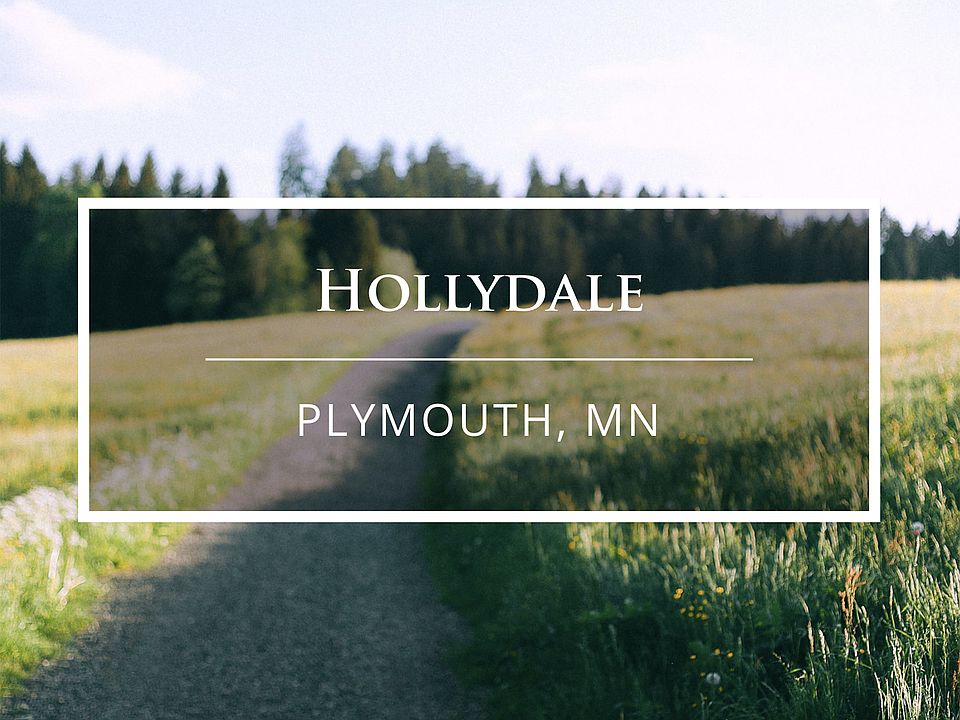Stonegate Builders proudly presents the Mississippi Villa. This home features a main level primary suite with three additional bedrooms in the lower level. Details include a spa-like owners bath and designer kitchen with luxury finishes throughout. Additional features of the community are the shared amenities with the pool and clubhouse. Association maintained lawncare.
Active
Special offer
$1,399,900
4575 Fountain Ln N, Plymouth, MN 55446
4beds
4,140sqft
Single Family Residence
Built in 2025
0.39 Acres Lot
$-- Zestimate®
$338/sqft
$240/mo HOA
- 103 days |
- 449 |
- 4 |
Zillow last checked: 7 hours ago
Listing updated: September 29, 2025 at 08:37am
Listed by:
Erin Cochran 612-229-0275,
Gonyea Homes, Inc.,
Andrew Miller 612-203-3329
Source: NorthstarMLS as distributed by MLS GRID,MLS#: 6743673
Travel times
Facts & features
Interior
Bedrooms & bathrooms
- Bedrooms: 4
- Bathrooms: 4
- Full bathrooms: 2
- 3/4 bathrooms: 1
- 1/2 bathrooms: 1
Rooms
- Room types: Living Room, Kitchen, Informal Dining Room, Sun Room, Flex Room, Laundry, Bedroom 1, Bedroom 2, Bedroom 3, Bedroom 4, Family Room, Game Room
Bedroom 1
- Level: Main
- Area: 240 Square Feet
- Dimensions: 16x15
Bedroom 2
- Level: Lower
- Area: 165 Square Feet
- Dimensions: 15x11
Bedroom 3
- Level: Lower
- Area: 150 Square Feet
- Dimensions: 10x15
Bedroom 4
- Level: Lower
- Area: 204 Square Feet
- Dimensions: 12x17
Family room
- Level: Lower
- Area: 320 Square Feet
- Dimensions: 16x20
Flex room
- Level: Main
- Area: 132 Square Feet
- Dimensions: 11x12
Game room
- Level: Lower
- Area: 270 Square Feet
- Dimensions: 15x18
Informal dining room
- Level: Main
- Area: 180 Square Feet
- Dimensions: 15x12
Kitchen
- Level: Main
- Area: 195 Square Feet
- Dimensions: 15x13
Laundry
- Level: Main
- Area: 72 Square Feet
- Dimensions: 9x8
Living room
- Level: Main
- Area: 255 Square Feet
- Dimensions: 15x17
Sun room
- Level: Main
- Area: 210 Square Feet
- Dimensions: 15x14
Heating
- Forced Air, Fireplace(s), Humidifier, Zoned
Cooling
- Central Air, Zoned
Appliances
- Included: Air-To-Air Exchanger, Cooktop, Dishwasher, Disposal, Double Oven, Dryer, Exhaust Fan, Microwave, Refrigerator, Stainless Steel Appliance(s), Wall Oven, Washer
Features
- Basement: Drain Tiled,Finished,Concrete,Sump Pump,Tile Shower,Walk-Out Access
- Number of fireplaces: 2
- Fireplace features: Family Room, Gas, Insert, Living Room
Interior area
- Total structure area: 4,140
- Total interior livable area: 4,140 sqft
- Finished area above ground: 2,184
- Finished area below ground: 1,688
Property
Parking
- Total spaces: 3
- Parking features: Attached, Concrete, Insulated Garage
- Attached garage spaces: 3
- Details: Garage Door Height (8)
Accessibility
- Accessibility features: None
Features
- Levels: One
- Stories: 1
- Patio & porch: Composite Decking, Deck
- Pool features: Shared
- Fencing: None
Lot
- Size: 0.39 Acres
- Dimensions: 53 x 147 x 86 x 92 x 150
- Features: Wooded
Details
- Foundation area: 1956
- Parcel number: 0811822340035
- Zoning description: Residential-Single Family
Construction
Type & style
- Home type: SingleFamily
- Property subtype: Single Family Residence
Materials
- Brick/Stone, Fiber Cement, Concrete, Frame
- Roof: Asphalt
Condition
- Age of Property: 0
- New construction: Yes
- Year built: 2025
Details
- Builder name: GONYEA HOMES AND REMODELING & STONEGATE BUILDERS
Utilities & green energy
- Electric: Circuit Breakers, Power Company: Xcel Energy
- Gas: Natural Gas
- Sewer: City Sewer/Connected
- Water: City Water/Connected
- Utilities for property: Underground Utilities
Community & HOA
Community
- Subdivision: Hollydale
HOA
- Has HOA: Yes
- Services included: Lawn Care, Professional Mgmt, Shared Amenities, Snow Removal
- HOA fee: $240 monthly
- HOA name: Sharper Management, LLC
- HOA phone: 952-224-4777
Location
- Region: Plymouth
Financial & listing details
- Price per square foot: $338/sqft
- Tax assessed value: $258,800
- Annual tax amount: $4,054
- Date on market: 6/23/2025
- Cumulative days on market: 100 days
About the community
PoolTrailsClubhouseViews
Set on a picturesque backdrop of natural wetlands, woods, and rolling hills, this masterfully designed neighborhood features executive homesites with private wooded views and outstanding amenities in the award-winning Wayzata ISD #284. Conveniently located minutes from shopping, dining, entertainment, parks, trails, lakes, golf and more. Minutes from outdoor recreation at French, Eagle Lake, Baker & Elm Creek Regional Parks, City Parks, Golf Courses, Lakes, and Hiking & Biking Trails. Enjoy outstanding Shopping, Dining, Outdoor Concerts, Festivals and Community Events within the beautiful cities of Plymouth and nearby Maple Grove. Easy Access to I-494, I-394 and downtown Minneapolis.
Exclusive Winter Sales Event!
Speak to Our Stonegate Representative For Promotion Details.Source: Stonegate Builders
