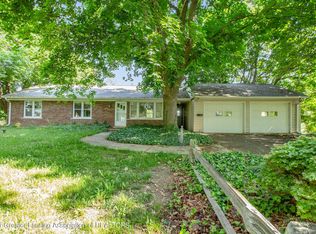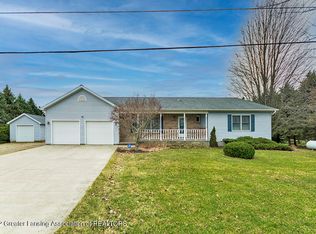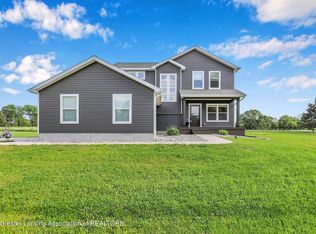Welcome home to 4575 Harper Rd., Holt This meticulous ranch offers country living with nearby convenience to shopping, schools and the entire Lansing area A trex-type porch welcomes you into the open eating area & bright kitchen. Plenty of cabinetry and built-in shelves provide lots of storage and counter space. A cheery living room with vaulted ceiling and adjacent screen porch offer views of the fenced back yard and pleasant rural farmland. The large primary bedroom & bath with tub has a spacious walk-in closet.
This property is off market, which means it's not currently listed for sale or rent on Zillow. This may be different from what's available on other websites or public sources.


