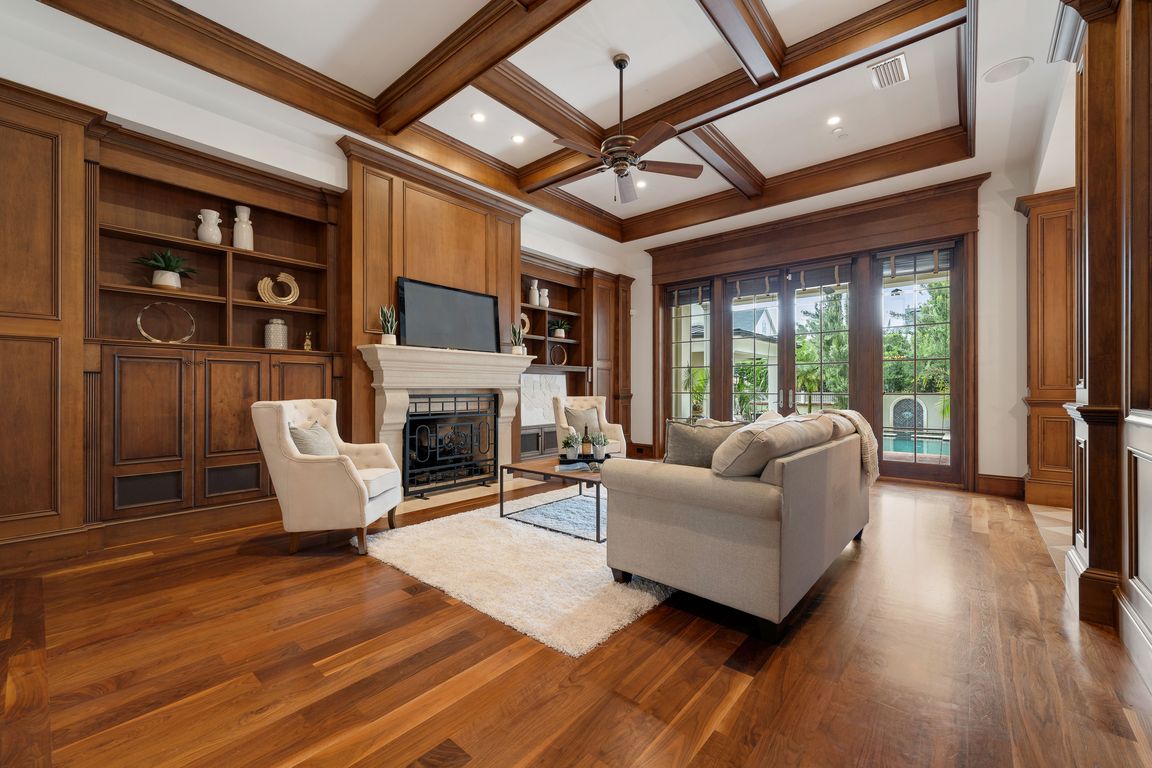Open: Sun 12pm-4pm

For sale
$3,794,000
4beds
6,138sqft
4575 New Broad St, Orlando, FL 32814
4beds
6,138sqft
Single family residence
Built in 2007
0.31 Acres
3 Garage spaces
$618 price/sqft
$93 monthly HOA fee
What's special
Gas fireplaceOutdoor gas fireplaceExecutive officeViking summer kitchenFrench doorsWine cellarDetailed millwork
Experience the pinnacle of luxury living on Baldwin Park’s most prestigious street, offering captivating lakefront views across Lake Baldwin. This exceptional custom-built 4-bedroom, 8-bathroom estate spans over 9,000 total square feet and combines timeless craftsmanship with modern innovation, creating an atmosphere of effortless sophistication and comfort. The home features walnut ...
- 1 day |
- 750 |
- 59 |
Source: Stellar MLS,MLS#: O6352208 Originating MLS: Orlando Regional
Originating MLS: Orlando Regional
Travel times
Living Room
Kitchen
Dining Room
Zillow last checked: 7 hours ago
Listing updated: 17 hours ago
Listing Provided by:
Emma Kaplan 407-942-7542,
BALDWIN PARK REALTY LLC 407-986-9800
Source: Stellar MLS,MLS#: O6352208 Originating MLS: Orlando Regional
Originating MLS: Orlando Regional

Facts & features
Interior
Bedrooms & bathrooms
- Bedrooms: 4
- Bathrooms: 8
- Full bathrooms: 5
- 1/2 bathrooms: 3
Rooms
- Room types: Bonus Room, Breakfast Room Separate, Den/Library/Office, Dining Room, Living Room, Great Room, Utility Room, Media Room, Storage Rooms
Primary bedroom
- Features: No Closet
- Level: First
- Area: 272 Square Feet
- Dimensions: 16x17
Bedroom 2
- Features: En Suite Bathroom, Exhaust Fan, Granite Counters, Sink - Pedestal, Tub With Shower, Walk-In Closet(s)
- Level: Second
- Area: 196 Square Feet
- Dimensions: 14x14
Bedroom 3
- Features: Walk-In Closet(s)
- Level: Second
- Area: 210 Square Feet
- Dimensions: 14x15
Bedroom 4
- Features: En Suite Bathroom, Exhaust Fan, Shower No Tub, Walk-In Closet(s)
- Level: Second
- Area: 238 Square Feet
- Dimensions: 17x14
Primary bathroom
- Features: Bath With Whirlpool, Bidet, Built-In Shelving, Built-In Shower Bench, En Suite Bathroom, Garden Bath, Granite Counters, Multiple Shower Heads, Shower No Tub, Water Closet/Priv Toilet, Wet Bar, Walk-In Closet(s)
- Level: First
- Area: 630 Square Feet
- Dimensions: 18x35
Den
- Features: Built-in Features, No Closet
- Level: Second
- Area: 156 Square Feet
- Dimensions: 12x13
Dinette
- Features: Built-In Shelving, No Closet
- Level: First
- Area: 150 Square Feet
- Dimensions: 10x15
Dining room
- Features: No Closet
- Level: First
- Area: 195 Square Feet
- Dimensions: 13x15
Foyer
- Features: No Closet
- Level: First
- Area: 156 Square Feet
- Dimensions: 12x13
Great room
- Features: Built-In Shelving, No Closet
- Level: First
- Area: 414 Square Feet
- Dimensions: 18x23
Kitchen
- Features: Pantry, Kitchen Island, Wet Bar, No Closet
- Level: First
- Area: 320 Square Feet
- Dimensions: 16x20
Living room
- Features: No Closet
- Level: First
- Area: 195 Square Feet
- Dimensions: 15x13
Media room
- Features: Water Closet/Priv Toilet, Wet Bar, No Closet
- Level: First
- Area: 528 Square Feet
- Dimensions: 22x24
Office
- Features: Built-In Shelving, Granite Counters, Wet Bar, No Closet
- Level: Second
- Area: 690 Square Feet
- Dimensions: 23x30
Utility room
- Features: Built-in Features, Granite Counters, Sink - Pedestal, No Closet
- Level: First
- Area: 300 Square Feet
- Dimensions: 10x30
Heating
- Electric, Natural Gas, Propane
Cooling
- Central Air
Appliances
- Included: Bar Fridge, Oven, Cooktop, Dishwasher, Disposal, Dryer, Exhaust Fan, Freezer, Ice Maker, Microwave, Range, Range Hood, Refrigerator, Trash Compactor, Washer, Wine Refrigerator
- Laundry: Electric Dryer Hookup, Inside, Laundry Room
Features
- Built-in Features, Cathedral Ceiling(s), Ceiling Fan(s), Chair Rail, Coffered Ceiling(s), Crown Molding, Eating Space In Kitchen, High Ceilings, Primary Bedroom Main Floor, Smart Home, Solid Surface Counters, Solid Wood Cabinets, Split Bedroom, Stone Counters, Thermostat, Tray Ceiling(s), Walk-In Closet(s), Wet Bar
- Flooring: Carpet, Ceramic Tile, Engineered Hardwood, Marble, Travertine, Hardwood
- Doors: French Doors, Outdoor Kitchen
- Windows: Window Treatments
- Has fireplace: Yes
- Fireplace features: Gas
- Common walls with other units/homes: Corner Unit
Interior area
- Total structure area: 9,004
- Total interior livable area: 6,138 sqft
Video & virtual tour
Property
Parking
- Total spaces: 3
- Parking features: Garage
- Garage spaces: 3
Features
- Levels: Two
- Stories: 2
- Patio & porch: Covered, Front Porch, Patio
- Exterior features: Awning(s), Irrigation System, Lighting, Outdoor Kitchen, Rain Gutters, Sidewalk
- Has private pool: Yes
- Pool features: Heated, In Ground, Lighting
- Spa features: In Ground
- Has view: Yes
- View description: Lake
- Has water view: Yes
- Water view: Lake
- Waterfront features: Lake
Lot
- Size: 0.31 Acres
- Features: Corner Lot
Details
- Additional structures: Outdoor Kitchen
- Parcel number: 202230052000110
- Zoning: PD
- Special conditions: None
Construction
Type & style
- Home type: SingleFamily
- Architectural style: Traditional
- Property subtype: Single Family Residence
Materials
- Concrete, Stucco
- Foundation: Block
- Roof: Shingle
Condition
- New construction: No
- Year built: 2007
Utilities & green energy
- Sewer: Public Sewer
- Water: Public
- Utilities for property: Cable Available, Electricity Connected, Propane, Public, Sewer Connected, Sprinkler Recycled, Street Lights, Underground Utilities, Water Connected
Community & HOA
Community
- Features: Dock, Fishing, Lake, Association Recreation - Owned, Clubhouse, Dog Park, Fitness Center, Golf Carts OK, Golf, Park, Playground, Pool, Restaurant, Sidewalks
- Subdivision: BALDWIN PARK UT 01 50 121
HOA
- Has HOA: Yes
- Amenities included: Cable TV, Clubhouse, Fitness Center, Park, Playground, Pool, Recreation Facilities, Trail(s)
- Services included: Common Area Taxes
- HOA fee: $93 monthly
- HOA name: Stacey Fryrear
- HOA phone: 407-740-5838
- Pet fee: $0 monthly
Location
- Region: Orlando
Financial & listing details
- Price per square foot: $618/sqft
- Tax assessed value: $2,464,853
- Annual tax amount: $44,856
- Date on market: 10/24/2025
- Listing terms: Cash,Conventional
- Ownership: Fee Simple
- Total actual rent: 0
- Electric utility on property: Yes
- Road surface type: Paved