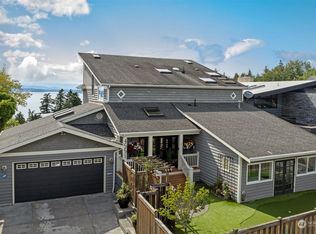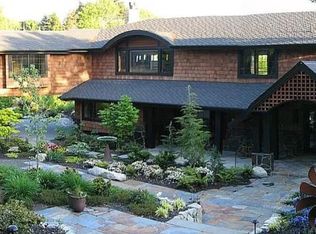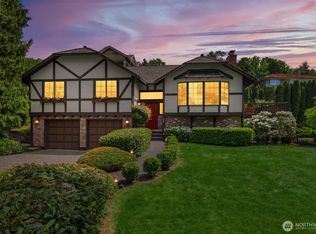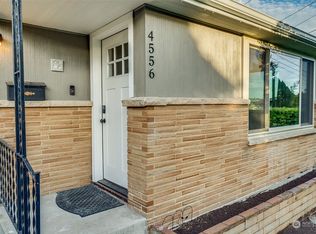Sold
Listed by:
Tere Foster,
COMPASS,
Michael Orbino,
COMPASS
Bought with: KW Greater Seattle
$2,800,000
4576 53rd Avenue SW, Seattle, WA 98116
3beds
2,400sqft
Single Family Residence
Built in 1958
10,132.06 Square Feet Lot
$2,673,700 Zestimate®
$1,167/sqft
$5,221 Estimated rent
Home value
$2,673,700
$2.51M - $2.83M
$5,221/mo
Zestimate® history
Loading...
Owner options
Explore your selling options
What's special
Captivate all your senses and find your soul refreshed in this stunning Puget Sound sanctuary. Sophisticated design combines with handsome finishes drawn from the best elements of Scandinavian simplicity, midcentury modernism, and Pacific Northwest architectural warmth. Smell the marine air, hear the waves and wildlife, and feel the gentle breeze while you bask in west facing views that make you feel like you can reach out and touch nature. Efficient yet thoughtful floor plan blends personal living spaces with ample areas for gathering and entertaining. Nearly every room takes in the majestic views sitting elevated above a dead-end street providing privacy, security, and serenity while only minutes from West Seattle's famed California Ave.
Zillow last checked: 8 hours ago
Listing updated: June 05, 2023 at 02:07pm
Listed by:
Tere Foster,
COMPASS,
Michael Orbino,
COMPASS
Bought with:
Renee McGahan, 119664
KW Greater Seattle
Source: NWMLS,MLS#: 2068826
Facts & features
Interior
Bedrooms & bathrooms
- Bedrooms: 3
- Bathrooms: 3
- Full bathrooms: 1
- 3/4 bathrooms: 1
- 1/2 bathrooms: 1
- Main level bedrooms: 3
Primary bedroom
- Level: Main
Bedroom
- Level: Main
Bedroom
- Level: Main
Bathroom three quarter
- Level: Main
Bathroom full
- Level: Main
Other
- Level: Second
Den office
- Level: Main
Dining room
- Level: Main
Entry hall
- Level: Main
Family room
- Level: Second
Kitchen with eating space
- Level: Main
Living room
- Level: Main
Heating
- Forced Air, Heat Pump, High Efficiency (Unspecified)
Cooling
- Central Air, Forced Air, High Efficiency (Unspecified)
Appliances
- Included: Dishwasher_, Dryer, GarbageDisposal_, Microwave_, Refrigerator_, StoveRange_, Washer, Dishwasher, Garbage Disposal, Microwave, Refrigerator, StoveRange
Features
- Bath Off Primary, Ceiling Fan(s), Loft
- Flooring: Bamboo/Cork, Ceramic Tile, Concrete, Hardwood
- Windows: Double Pane/Storm Window, Skylight(s)
- Basement: None
- Number of fireplaces: 1
- Fireplace features: Main Level: 1, FirePlace
Interior area
- Total structure area: 2,400
- Total interior livable area: 2,400 sqft
Property
Parking
- Total spaces: 2
- Parking features: Attached Garage
- Attached garage spaces: 2
Features
- Entry location: Main
- Patio & porch: Bamboo/Cork, Ceramic Tile, Concrete, Hardwood, Bath Off Primary, Ceiling Fan(s), Double Pane/Storm Window, Loft, Skylight(s), Vaulted Ceiling(s), FirePlace
- Has view: Yes
- View description: Mountain(s), Sound, Territorial
- Has water view: Yes
- Water view: Sound
Lot
- Size: 10,132 sqft
- Features: Dead End Street, Paved, Cable TV, Deck, Fenced-Partially, High Speed Internet, Outbuildings, Patio, Propane, Sprinkler System
- Topography: Level,SteepSlope,Terraces
- Residential vegetation: Wooded
Details
- Parcel number: 8587400025
- Zoning description: Jurisdiction: City
- Special conditions: Standard
Construction
Type & style
- Home type: SingleFamily
- Architectural style: Modern
- Property subtype: Single Family Residence
Materials
- Brick, Cement/Concrete, Wood Siding
- Foundation: Poured Concrete
- Roof: Metal
Condition
- Very Good
- Year built: 1958
- Major remodel year: 2012
Utilities & green energy
- Electric: Company: Seattle City Light
- Sewer: Sewer Connected, Company: Seattle Public Utilities
- Water: Public, Company: Seattle Public Utilities
- Utilities for property: Comcast, Comcast
Community & neighborhood
Location
- Region: Seattle
- Subdivision: Genesee
Other
Other facts
- Listing terms: Cash Out,Conventional
- Cumulative days on market: 721 days
Price history
| Date | Event | Price |
|---|---|---|
| 5/26/2023 | Sold | $2,800,000+9.8%$1,167/sqft |
Source: | ||
| 5/20/2023 | Pending sale | $2,550,000$1,063/sqft |
Source: | ||
| 5/17/2023 | Listed for sale | $2,550,000+30.8%$1,063/sqft |
Source: | ||
| 4/23/2019 | Sold | $1,950,000$813/sqft |
Source: Public Record | ||
| 10/23/2018 | Listing removed | $1,950,000$813/sqft |
Source: Realogics Sotheby's International Realty #1364368 | ||
Public tax history
| Year | Property taxes | Tax assessment |
|---|---|---|
| 2024 | $20,099 +9.1% | $2,031,000 +7.5% |
| 2023 | $18,416 +5.2% | $1,890,000 -5.7% |
| 2022 | $17,508 +9.7% | $2,005,000 +19.6% |
Find assessor info on the county website
Neighborhood: Alki
Nearby schools
GreatSchools rating
- 8/10Genesee Hill Elementary SchoolGrades: K-5Distance: 0.4 mi
- 9/10Madison Middle SchoolGrades: 6-8Distance: 1 mi
- 7/10West Seattle High SchoolGrades: 9-12Distance: 1.3 mi
Schools provided by the listing agent
- Elementary: Genesee Hill Elementary
- Middle: Madison Mid
- High: West Seattle High
Source: NWMLS. This data may not be complete. We recommend contacting the local school district to confirm school assignments for this home.
Sell for more on Zillow
Get a free Zillow Showcase℠ listing and you could sell for .
$2,673,700
2% more+ $53,474
With Zillow Showcase(estimated)
$2,727,174


