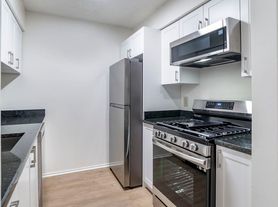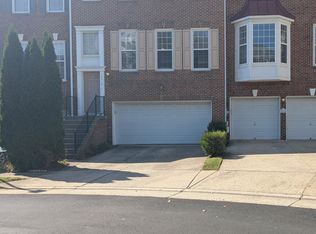This beautifully maintained townhouse will be available for rent starting December 1st, 2025. Step inside through the elegant arched front door and be greeted by bay windows that fill the home with natural light. The main level features a powder room, a spacious coat closet, and an open-concept layout with updated flooring, recessed lighting, and a warm, inviting ambiance. The modern kitchen is equipped with quartz countertops, stainless steel appliances, a gas range, and ample cabinetry for storage. The adjacent dining area seamlessly connects to the kitchen, creating the perfect setting for entertaining. With approximately 2,200 square feet of thoughtfully designed living space, this home offers comfort and style throughout. The primary suite boasts vaulted ceilings, a walk-in closet, and a luxurious en-suite bath complete with a double vanity, soaking tub, and separate shower. Bedrooms 2 and 3 are generously sized and feature ceiling fans, while the upper-level laundry adds convenience to your daily routine. The lower-level recreation room (or optional 4th bedroom) includes a full bath and opens directly to a low-maintenance backyard, beautifully finished with concrete so you can say goodbye to mowing! Enjoy peaceful lake views from the deck off the main level, a perfect spot to relax or entertain guests.
Townhouse for rent
$4,000/mo
4576 Fair Valley Dr, Fairfax, VA 22033
3beds
2,200sqft
Price may not include required fees and charges.
Townhouse
Available Mon Dec 1 2025
Cats, dogs OK
Central air, electric, ceiling fan
In unit laundry
2 Attached garage spaces parking
Natural gas, forced air, fireplace
What's special
Recreation roomOpen-concept layoutLow-maintenance backyardRecessed lightingCeiling fansEn-suite bathUpdated flooring
- 1 day |
- -- |
- -- |
Travel times
Zillow can help you save for your dream home
With a 6% savings match, a first-time homebuyer savings account is designed to help you reach your down payment goals faster.
Offer exclusive to Foyer+; Terms apply. Details on landing page.
Facts & features
Interior
Bedrooms & bathrooms
- Bedrooms: 3
- Bathrooms: 4
- Full bathrooms: 3
- 1/2 bathrooms: 1
Rooms
- Room types: Dining Room, Family Room
Heating
- Natural Gas, Forced Air, Fireplace
Cooling
- Central Air, Electric, Ceiling Fan
Appliances
- Included: Dishwasher, Disposal, Dryer, Microwave, Oven, Refrigerator, Stove, Washer
- Laundry: In Unit, Laundry Room, Washer/Dryer Hookups Only
Features
- 9'+ Ceilings, Breakfast Area, Ceiling Fan(s), Combination Dining/Living, Combination Kitchen/Living, Dry Wall, Exhaust Fan, Family Room Off Kitchen, Floor Plan - Traditional, Kitchen - Table Space, Kitchen Island, Primary Bath(s), Upgraded Countertops, View, Walk In Closet
- Has basement: Yes
- Has fireplace: Yes
Interior area
- Total interior livable area: 2,200 sqft
Property
Parking
- Total spaces: 2
- Parking features: Attached, Driveway, Covered
- Has attached garage: Yes
- Details: Contact manager
Features
- Exterior features: Contact manager
- Has view: Yes
- View description: Water View
Details
- Parcel number: 0454130036
Construction
Type & style
- Home type: Townhouse
- Property subtype: Townhouse
Condition
- Year built: 1998
Building
Management
- Pets allowed: Yes
Community & HOA
Location
- Region: Fairfax
Financial & listing details
- Lease term: Contact For Details
Price history
| Date | Event | Price |
|---|---|---|
| 10/13/2025 | Listed for rent | $4,000+8.1%$2/sqft |
Source: Bright MLS #VAFX2274164 | ||
| 7/3/2025 | Listing removed | $3,700$2/sqft |
Source: Bright MLS #VAFX2247912 | ||
| 6/28/2025 | Listed for rent | $3,700+5.7%$2/sqft |
Source: Bright MLS #VAFX2247912 | ||
| 1/14/2023 | Listing removed | -- |
Source: Zillow Rentals | ||
| 1/11/2023 | Listed for rent | $3,500$2/sqft |
Source: Zillow Rentals | ||

