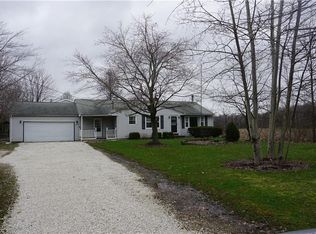Sold for $142,500
$142,500
4576 Sandy Lake Rd, Ravenna, OH 44266
3beds
3,062sqft
Single Family Residence
Built in 1935
1 Acres Lot
$268,400 Zestimate®
$47/sqft
$2,266 Estimated rent
Home value
$268,400
$239,000 - $298,000
$2,266/mo
Zestimate® history
Loading...
Owner options
Explore your selling options
What's special
Welcome Home! This charming Bungalow home sits on a private one-acre lot and is looking for a new owner. Enter the home from the 8 x 35 ft covered porch. The first floor boasts a formal living room, dining room, and family room with hard wood floors and lots of windows that provide natural light. The large open concept kitchen has maple cabinetry, LVT, stainless steel appliances and breakfast bar. Perfect for entertaining. The family room has French doors that lead out to your private patio. Two bedrooms with hard wood floors and a full bath complete the first floor. Head upstairs to the master suite, with built-ins, two closets, sitting area which also has built-in storage and a full bath with a skylight. The basement is partially finished with tons of storage and a newer wood burning stove. Huge four car garage with electric and finished attic. Currently being used as an office. This home has been lovingly maintained. Country charm at its best! (2023 - UV light in septic, dis
Zillow last checked: 8 hours ago
Listing updated: October 16, 2023 at 07:48am
Listed by:
Michelle E Carpenter michellecarpenter@howardhanna.com(216)233-0511,
Howard Hanna
Bought with:
Lori Wallace, 2005006514
Howard Hanna
Source: MLS Now,MLS#: 4468684Originating MLS: Akron Cleveland Association of REALTORS
Facts & features
Interior
Bedrooms & bathrooms
- Bedrooms: 3
- Bathrooms: 2
- Full bathrooms: 2
- Main level bathrooms: 1
- Main level bedrooms: 2
Primary bedroom
- Description: Flooring: Carpet
- Features: Window Treatments
- Level: Second
- Dimensions: 12.00 x 17.00
Bedroom
- Description: Flooring: Wood
- Features: Window Treatments
- Level: First
- Dimensions: 12.00 x 13.00
Bedroom
- Description: Flooring: Wood
- Features: Window Treatments
- Level: First
- Dimensions: 11.00 x 12.00
Dining room
- Description: Flooring: Wood
- Features: Window Treatments
- Level: First
- Dimensions: 10.00 x 12.00
Family room
- Description: Flooring: Wood
- Features: Window Treatments
- Level: First
- Dimensions: 10.00 x 15.00
Kitchen
- Description: Flooring: Luxury Vinyl Tile
- Level: First
- Dimensions: 9.00 x 19.00
Living room
- Description: Flooring: Wood
- Features: Window Treatments
- Level: First
- Dimensions: 10.00 x 23.00
Other
- Description: Flooring: Carpet
- Features: Window Treatments
- Level: Second
- Dimensions: 8.00 x 13.00
Heating
- Electric, Heat Pump
Cooling
- Central Air
Appliances
- Included: Dishwasher, Disposal, Microwave, Range, Refrigerator, Water Softener
Features
- Basement: Unfinished,Sump Pump
- Number of fireplaces: 1
Interior area
- Total structure area: 3,062
- Total interior livable area: 3,062 sqft
- Finished area above ground: 1,765
- Finished area below ground: 1,297
Property
Parking
- Parking features: Boat, Detached, Garage, Paved
- Garage spaces: 4
Features
- Levels: One
- Stories: 1
- Patio & porch: Patio, Porch
Lot
- Size: 1 Acres
Details
- Parcel number: 320170000029000
Construction
Type & style
- Home type: SingleFamily
- Architectural style: Cape Cod
- Property subtype: Single Family Residence
Materials
- Aluminum Siding, Vinyl Siding
- Roof: Asphalt,Fiberglass
Condition
- Year built: 1935
Details
- Warranty included: Yes
Utilities & green energy
- Water: Public
Community & neighborhood
Location
- Region: Ravenna
- Subdivision: Rootstown
Other
Other facts
- Listing agreement: Exclusive Right To Sell
- Listing terms: Cash,Conventional
Price history
| Date | Event | Price |
|---|---|---|
| 3/25/2024 | Sold | $142,500-42.8%$47/sqft |
Source: Public Record Report a problem | ||
| 10/13/2023 | Sold | $249,000$81/sqft |
Source: MLS Now #4468684 Report a problem | ||
| 8/25/2023 | Pending sale | $249,000$81/sqft |
Source: MLS Now #4468684 Report a problem | ||
| 8/21/2023 | Price change | $249,000-4.2%$81/sqft |
Source: MLS Now #4468684 Report a problem | ||
| 7/25/2023 | Price change | $259,900-3.7%$85/sqft |
Source: MLS Now #4468684 Report a problem | ||
Public tax history
| Year | Property taxes | Tax assessment |
|---|---|---|
| 2024 | $3,006 +25.7% | $74,970 +41.2% |
| 2023 | $2,392 +1.2% | $53,100 |
| 2022 | $2,364 +0% | $53,100 |
Find assessor info on the county website
Neighborhood: 44266
Nearby schools
GreatSchools rating
- 7/10Rootstown Elementary SchoolGrades: K-5Distance: 1.6 mi
- 8/10Rootstown/Mabel Schnee Bldg Middle SchoolGrades: 6-8Distance: 1.6 mi
- 5/10Rootstown/Ward Davis Bldg High SchoolGrades: 9-12Distance: 1.5 mi
Schools provided by the listing agent
- District: Rootstown LSD - 6707
Source: MLS Now. This data may not be complete. We recommend contacting the local school district to confirm school assignments for this home.
Get a cash offer in 3 minutes
Find out how much your home could sell for in as little as 3 minutes with a no-obligation cash offer.
Estimated market value$268,400
Get a cash offer in 3 minutes
Find out how much your home could sell for in as little as 3 minutes with a no-obligation cash offer.
Estimated market value
$268,400
