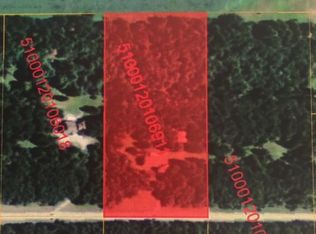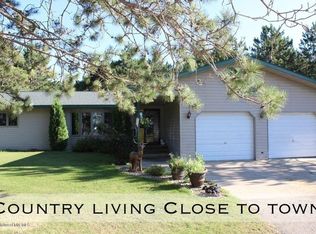Closed
$221,000
45763 440th St, Perham, MN 56573
3beds
2,104sqft
Single Family Residence
Built in 1984
5 Acres Lot
$350,900 Zestimate®
$105/sqft
$2,451 Estimated rent
Home value
$350,900
$319,000 - $382,000
$2,451/mo
Zestimate® history
Loading...
Owner options
Explore your selling options
What's special
This 3 bedroom 2 bathroom log home on FIVE ACRES will provide all the space and privacy you're looking for! You'll enjoy having two attached garage stalls, a detached 2-stall garage with a covered area (perfect for firewood!), two sheds, and having many trees between the house and the road! The main level includes the kitchen, dining space, living room with a wood burning fireplace, den, two bedrooms, full bathroom, and main level laundry. Downstairs you'll find a large family room, third bedroom, updated 3/4 bathroom, utility/storage room, and an additional storage room. So much space inside & out! Located just on the outskirts of Perham, you'll get the best of both worlds--privacy and proximity to conveniences. Check this one out today! Home sold AS-IS. Owner/Agent
Zillow last checked: 8 hours ago
Listing updated: January 13, 2024 at 10:55pm
Listed by:
Derek Brandenburg 701-354-2725,
eXp Realty - Fargo 3788
Bought with:
Bonnie Dykhoff
Centennial Realty
Source: NorthstarMLS as distributed by MLS GRID,MLS#: 6272991
Facts & features
Interior
Bedrooms & bathrooms
- Bedrooms: 3
- Bathrooms: 2
- Full bathrooms: 1
- 3/4 bathrooms: 1
Bedroom 1
- Level: Main
Bedroom 2
- Level: Main
Bedroom 3
- Level: Basement
Bathroom
- Level: Basement
Bathroom
- Level: Main
Dining room
- Level: Main
Family room
- Level: Basement
Kitchen
- Level: Main
Laundry
- Level: Main
Living room
- Level: Main
Utility room
- Level: Basement
Heating
- Forced Air
Cooling
- Central Air
Features
- Basement: Finished,Partially Finished
- Number of fireplaces: 1
Interior area
- Total structure area: 2,104
- Total interior livable area: 2,104 sqft
- Finished area above ground: 1,344
- Finished area below ground: 760
Property
Parking
- Total spaces: 4
- Parking features: Attached, Detached
- Attached garage spaces: 4
Accessibility
- Accessibility features: None
Features
- Levels: One
- Stories: 1
Lot
- Size: 5 Acres
Details
- Foundation area: 1344
- Parcel number: 51000120106010
- Lease amount: $0
- Zoning description: Residential-Single Family
Construction
Type & style
- Home type: SingleFamily
- Property subtype: Single Family Residence
Materials
- Log
Condition
- Age of Property: 40
- New construction: No
- Year built: 1984
Utilities & green energy
- Gas: Natural Gas
- Sewer: Private Sewer
- Water: Private, Well
Community & neighborhood
Location
- Region: Perham
HOA & financial
HOA
- Has HOA: No
Price history
| Date | Event | Price |
|---|---|---|
| 1/6/2023 | Sold | $221,000-18.1%$105/sqft |
Source: | ||
| 12/12/2022 | Pending sale | $270,000$128/sqft |
Source: | ||
| 10/21/2022 | Listed for sale | $270,000-10%$128/sqft |
Source: | ||
| 7/22/2022 | Listing removed | -- |
Source: | ||
| 5/23/2022 | Listed for sale | $299,900$143/sqft |
Source: | ||
Public tax history
| Year | Property taxes | Tax assessment |
|---|---|---|
| 2024 | $2,461 +9.7% | $338,000 +14.9% |
| 2023 | $2,242 -16% | $294,200 +10.1% |
| 2022 | $2,668 +29.4% | $267,100 |
Find assessor info on the county website
Neighborhood: 56573
Nearby schools
GreatSchools rating
- 7/10Heart Of The Lake Elementary SchoolGrades: PK-4Distance: 2.3 mi
- 6/10Prairie Wind Middle SchoolGrades: 5-8Distance: 2.4 mi
- 7/10Perham Senior High SchoolGrades: 9-12Distance: 2.7 mi

Get pre-qualified for a loan
At Zillow Home Loans, we can pre-qualify you in as little as 5 minutes with no impact to your credit score.An equal housing lender. NMLS #10287.

