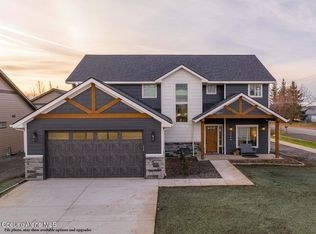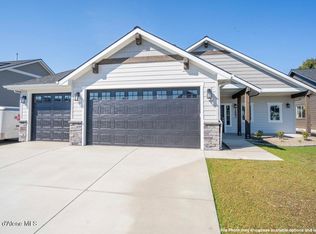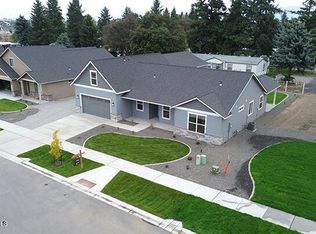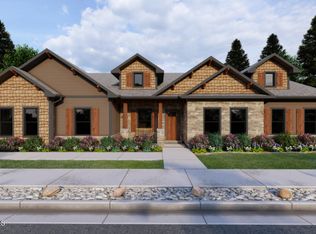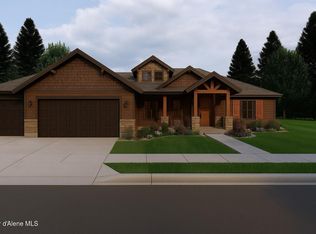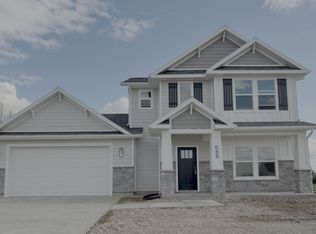Sold at the time of listing. The Whitefish plan is a beautiful Northwest new construction home, this single-level ranch-style residence offers 2,738 sq ft of thoughtfully designed living space on a spacious lot. Step inside to an inviting open-concept layout featuring a vaulted great room that seamlessly flows into the gourmet kitchen and dining area - ideal for entertaining. The kitchen boasts ample counter space, a walk-in pantry, and high-end finishes. The luxurious primary suite includes a spa-like en-suite bath with dual vanities and a generous walk-in closet. Two additional bedrooms, a full bath, and a versatile den/office provide flexibility for guests or remote work. Convenient laundry room and mudroom entry from the attached 3-car garage. Outside, enjoy the covered front porch with stone accents and a rear covered patio for fun outdoor living. Prime location near schools, parks, and easy access to Spokane or Coeur d'Alene. More plans available.
Pending
$922,090
4577 E Davin Dr, Post Falls, ID 83854
4beds
4baths
2,738sqft
Est.:
Single Family Residence
Built in 2026
0.25 Acres Lot
$-- Zestimate®
$337/sqft
$-- HOA
What's special
Dining areaHigh-end finishesConvenient laundry roomStone accentsVaulted great roomGourmet kitchenWalk-in pantry
- 103 days |
- 8 |
- 1 |
Zillow last checked: 8 hours ago
Listing updated: August 29, 2025 at 12:42pm
Listed by:
Ray Cross 208-719-6129,
Coldwell Banker Schneidmiller Realty
Source: Coeur d'Alene MLS,MLS#: 25-8936
Facts & features
Interior
Bedrooms & bathrooms
- Bedrooms: 4
- Bathrooms: 4
- Main level bathrooms: 4
- Main level bedrooms: 4
Heating
- Natural Gas, Fireplace(s), Electric, Forced Air, Furnace
Appliances
- Included: Gas Water Heater, Microwave, Disposal, Dishwasher
- Laundry: Washer Hookup
Features
- Fireplace, High Speed Internet, Smart Thermostat
- Flooring: Laminate, Carpet
- Has basement: No
- Has fireplace: Yes
- Common walls with other units/homes: No Common Walls
Interior area
- Total structure area: 2,738
- Total interior livable area: 2,738 sqft
Property
Parking
- Parking features: Garage - Attached
- Has attached garage: Yes
Features
- Exterior features: Lighting, Rain Gutters, Lawn
- Has view: Yes
- View description: Mountain(s), Neighborhood
Lot
- Size: 0.25 Acres
- Features: Open Lot, Level, Southern Exposure
Details
- Additional parcels included: 353902
- Parcel number: PL9370010070
- Zoning: RES
Construction
Type & style
- Home type: SingleFamily
- Property subtype: Single Family Residence
Materials
- Fiber Cement, Lap Siding, Stone, Frame
- Foundation: Concrete Perimeter
- Roof: Composition
Condition
- Year built: 2026
Utilities & green energy
- Sewer: Public Sewer
- Water: Public
Community & HOA
Community
- Subdivision: Ashlar Ranch
HOA
- Has HOA: Yes
Location
- Region: Post Falls
Financial & listing details
- Price per square foot: $337/sqft
- Date on market: 8/29/2025
- Road surface type: Paved
Estimated market value
Not available
Estimated sales range
Not available
Not available
Price history
Price history
| Date | Event | Price |
|---|---|---|
| 8/29/2025 | Pending sale | $922,090$337/sqft |
Source: | ||
| 8/29/2025 | Listed for sale | $922,090$337/sqft |
Source: | ||
Public tax history
Public tax history
Tax history is unavailable.BuyAbility℠ payment
Est. payment
$5,095/mo
Principal & interest
$4449
Property taxes
$323
Home insurance
$323
Climate risks
Neighborhood: 83854
Nearby schools
GreatSchools rating
- 5/10TREATY ROCK ELEMENTARYGrades: K-5Distance: 1.1 mi
- 7/10Post Falls Middle SchoolGrades: 6-8Distance: 2.7 mi
- 2/10New Vision Alternative SchoolGrades: 9-12Distance: 3 mi
- Loading
