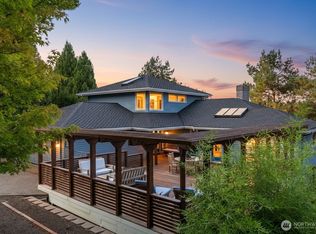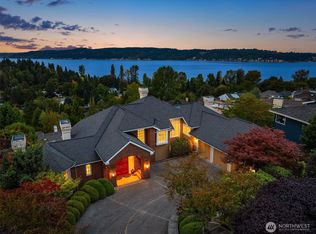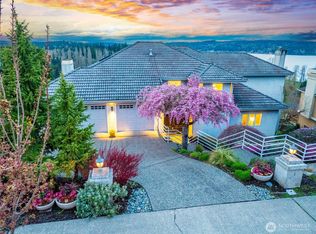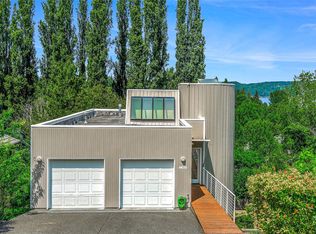Sold
Listed by:
Stosh Jackson,
Real Residential,
Cameron Ferguson,
Real Residential
Bought with: Coldwell Banker Bain
$2,400,000
4577 NE 89th Street, Seattle, WA 98115
5beds
4,086sqft
Single Family Residence
Built in 2016
7,387.78 Square Feet Lot
$2,373,900 Zestimate®
$587/sqft
$7,000 Estimated rent
Home value
$2,373,900
$2.18M - $2.59M
$7,000/mo
Zestimate® history
Loading...
Owner options
Explore your selling options
What's special
Experience luxurious living in the coveted Inverness Park neighborhood with this stunning 2016-built home. The exceptional chef’s kitchen boasts Thermador appliances, six-burner range, three ovens, abundant custom cabinetry, spacious island, and walk-in pantry. Upper level features four bedrooms, including lavish primary suite complete with spa-like bath, heated floors and walk-in closet. Beautifully landscaped outdoor space includes covered living area with gas fireplace and TV. Central air conditioning. Rare three-car garage w/ample storage space. Conveniently located, easy access to the Burke-Gilman Trail just down the street and 10-minute stroll to Matthew’s Beach. Short drive to UW, Children’s Hospital, Magnuson and Lake Washington.
Zillow last checked: 8 hours ago
Listing updated: May 23, 2025 at 04:03am
Offers reviewed: Apr 01
Listed by:
Stosh Jackson,
Real Residential,
Cameron Ferguson,
Real Residential
Bought with:
Mary Laing, 5339
Coldwell Banker Bain
Source: NWMLS,MLS#: 2349400
Facts & features
Interior
Bedrooms & bathrooms
- Bedrooms: 5
- Bathrooms: 5
- Full bathrooms: 3
- 1/2 bathrooms: 2
- Main level bathrooms: 1
- Main level bedrooms: 1
Bedroom
- Level: Main
Other
- Level: Lower
Other
- Level: Main
Bonus room
- Level: Lower
Den office
- Level: Main
Dining room
- Level: Main
Entry hall
- Level: Main
Family room
- Level: Main
Great room
- Level: Lower
Kitchen with eating space
- Level: Main
Living room
- Level: Main
Heating
- Fireplace(s), 90%+ High Efficiency, Radiant
Cooling
- Heat Pump
Appliances
- Included: Dishwasher(s), Disposal, Double Oven, Dryer(s), Microwave(s), Refrigerator(s), Stove(s)/Range(s), Washer(s), Garbage Disposal, Water Heater Location: Garage
Features
- Bath Off Primary, Central Vacuum, Dining Room, Walk-In Pantry
- Flooring: Ceramic Tile, Hardwood, Carpet
- Doors: French Doors
- Windows: Double Pane/Storm Window, Skylight(s)
- Basement: Finished
- Number of fireplaces: 2
- Fireplace features: Gas, Main Level: 1, Upper Level: 1, Fireplace
Interior area
- Total structure area: 4,086
- Total interior livable area: 4,086 sqft
Property
Parking
- Total spaces: 3
- Parking features: Attached Garage
- Attached garage spaces: 3
Features
- Levels: Two
- Stories: 2
- Entry location: Main
- Patio & porch: Bath Off Primary, Built-In Vacuum, Ceramic Tile, Double Pane/Storm Window, Dining Room, Fireplace, French Doors, Security System, Skylight(s), Walk-In Pantry
- Has view: Yes
- View description: Mountain(s), Territorial
Lot
- Size: 7,387 sqft
- Features: Curbs, Paved, Sidewalk, Cable TV, Deck, Fenced-Fully, Gas Available, High Speed Internet, Irrigation, Patio, Sprinkler System
- Topography: Level,Sloped
Details
- Parcel number: 3607500380
- Special conditions: Standard
Construction
Type & style
- Home type: SingleFamily
- Property subtype: Single Family Residence
Materials
- Stucco, Wood Products
- Foundation: Poured Concrete
- Roof: Composition
Condition
- Year built: 2016
Utilities & green energy
- Sewer: Sewer Connected
- Water: Public
Community & neighborhood
Security
- Security features: Security System
Community
- Community features: CCRs
Location
- Region: Seattle
- Subdivision: Inverness
HOA & financial
HOA
- HOA fee: $225 annually
Other
Other facts
- Listing terms: Cash Out,Conventional
- Cumulative days on market: 5 days
Price history
| Date | Event | Price |
|---|---|---|
| 4/22/2025 | Sold | $2,400,000+9.2%$587/sqft |
Source: | ||
| 3/31/2025 | Pending sale | $2,198,000$538/sqft |
Source: | ||
| 3/27/2025 | Listed for sale | $2,198,000+31.2%$538/sqft |
Source: | ||
| 10/9/2020 | Sold | $1,675,000-1.4%$410/sqft |
Source: | ||
| 9/27/2020 | Pending sale | $1,699,000$416/sqft |
Source: COMPASS #1651867 | ||
Public tax history
| Year | Property taxes | Tax assessment |
|---|---|---|
| 2024 | $18,298 +13.8% | $1,887,000 +12.7% |
| 2023 | $16,081 -6.9% | $1,675,000 -17.1% |
| 2022 | $17,264 +7.4% | $2,020,000 +16.8% |
Find assessor info on the county website
Neighborhood: Matthews Beach
Nearby schools
GreatSchools rating
- 9/10Thornton Creek Elementary SchoolGrades: PK-5Distance: 0.6 mi
- 8/10Eckstein Middle SchoolGrades: 6-8Distance: 1.1 mi
- 6/10Nathan Hale High SchoolGrades: 9-12Distance: 1.3 mi
Sell for more on Zillow
Get a free Zillow Showcase℠ listing and you could sell for .
$2,373,900
2% more+ $47,478
With Zillow Showcase(estimated)
$2,421,378


