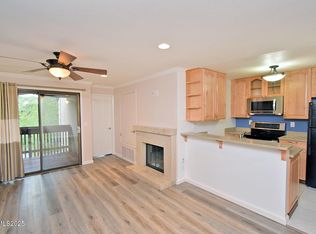Great 1 bedroom, 1 bath upstairs unit condo in Village at Donner Springs! Enjoy the walking paths, beautiful pond and stream, wildlife, and all the amenities this has to offer. Great for a first time renter, retiree or professional with great access to McCarran Blvd. and many restaurants and shopping mall! Sit outside on the covered rear patio and watch the creek flow by! Storage Shed on patio/balcony. Carpets to be professionally cleaned. Refrigerator, washer and dryer included. No furnishes provided. Owner pays monthly HOA dues, which includes access to a shared pool and tennis courts. In addition, HOA pays water and trash. *Note, some of these pictures are not what it currently looks like, they were from a previous tenant and items like curtains, shower curtain, table and chairs on balcony aren't there. It is completely empty ready for a new tenant. Owner through HOA dues, pays for trash and water. Tenant responsible for gas, electric and TV/phone/internet. Application and application fees are required. Must have a minimum credit score of 640. No pets allowed.
This property is off market, which means it's not currently listed for sale or rent on Zillow. This may be different from what's available on other websites or public sources.
