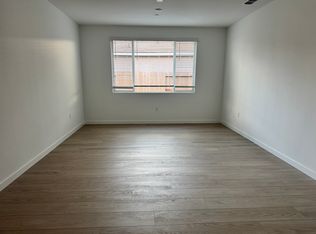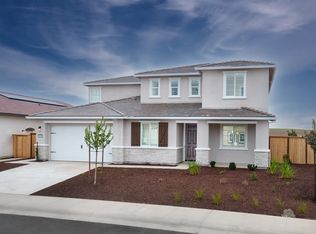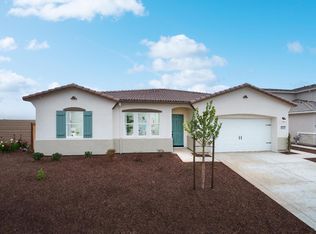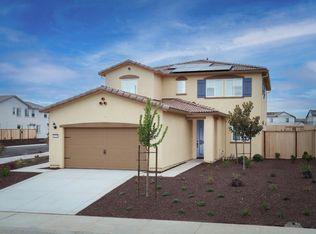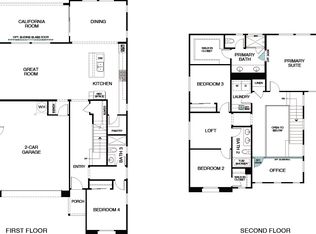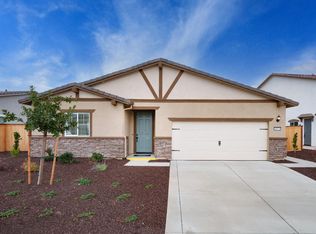Welcome to this stunning, never-before-lived-in two-story Lennar model home that perfectly combines modern design, luxury, and multi-generational living. Spanning 3,308 sq. ft., this beautifully maintained residence features 4 spacious bedrooms, 3.5 elegant bathrooms, and an open-concept layout ideal for both daily living and entertaining. The gourmet kitchen showcases sleek grey cabinets, granite countertops, stainless steel appliances, and a large island that flows seamlessly into the bright dining and living areas. The main level also includes a private Next Gen suite with its own entrance, living space, 1 bedroom, 1 bathroom, and washer/dryer hookupsperfect for guests or extended family. Upstairs, you'll find a versatile loft ideal for a movie room or office, and a luxurious primary suite complete with tiled flooring, a huge walk-in closet, a walk-in shower, and a serene retreat area. Additional highlights include tile flooring in main-level bathrooms, carpet in the bedrooms and small storage room, an upstairs laundry area, energy-efficient systems, and a 3-car tandem garage. Any area rugs shown in the photographs have been removed and are not included in the sale. The landscaped oversized backyard, carefully designed by an architect, is perfect for relaxing or entertaining family and friends. Don't miss this opportunity!
Active
$845,990
4578 Duckhawk Cir, Rancho Cordova, CA 95742
4beds
3,308sqft
Est.:
Single Family Residence
Built in 2023
7,688.34 Square Feet Lot
$841,000 Zestimate®
$256/sqft
$-- HOA
What's special
Gourmet kitchenModern designLuxurious primary suiteUpstairs laundry areaHuge walk-in closetStainless steel appliancesWalk-in shower
- 180 days |
- 251 |
- 9 |
Zillow last checked: 8 hours ago
Listing updated: December 09, 2025 at 12:27pm
Listed by:
Marlo Jordan DRE #01976710 916-704-2802,
Coldwell Banker Realty
Source: MetroList Services of CA,MLS#: 225078146Originating MLS: MetroList Services, Inc.
Tour with a local agent
Facts & features
Interior
Bedrooms & bathrooms
- Bedrooms: 4
- Bathrooms: 4
- Full bathrooms: 3
- Partial bathrooms: 1
Rooms
- Room types: Loft, Master Bathroom, Bathroom, Master Bedroom, Dining Room, Great Room, Guest Quarters, Kitchen, Laundry, Living Room
Primary bathroom
- Features: Shower Stall(s), Double Vanity, Tub, Walk-In Closet(s), Quartz, Window
Dining room
- Features: Dining/Living Combo
Kitchen
- Features: Quartz Counter, Island w/Sink
Heating
- Central
Cooling
- Central Air
Appliances
- Included: Built-In Electric Oven, Free-Standing Refrigerator, Gas Cooktop, Dishwasher, Disposal, Microwave
- Laundry: Laundry Room, Cabinets, Upper Level, Inside Room
Features
- Flooring: Carpet, Tile
- Has fireplace: No
Interior area
- Total interior livable area: 3,308 sqft
Property
Parking
- Total spaces: 2
- Parking features: Attached, Garage Door Opener, Driveway
- Attached garage spaces: 2
- Has uncovered spaces: Yes
Features
- Stories: 2
- Fencing: Back Yard
Lot
- Size: 7,688.34 Square Feet
- Features: Sprinklers In Front, Landscape Back, Landscape Front
Details
- Parcel number: 06725800130000
- Zoning description: Residential
- Special conditions: Standard
- Other equipment: Networked
Construction
Type & style
- Home type: SingleFamily
- Architectural style: Contemporary
- Property subtype: Single Family Residence
Materials
- Stucco
- Foundation: Slab
- Roof: Tile
Condition
- Year built: 2023
Utilities & green energy
- Sewer: Public Sewer
- Water: Public
- Utilities for property: Electric, Solar
Green energy
- Energy generation: Solar
Community & HOA
Location
- Region: Rancho Cordova
Financial & listing details
- Price per square foot: $256/sqft
- Tax assessed value: $694,575
- Price range: $846K - $846K
- Date on market: 6/19/2025
- Road surface type: Asphalt
Estimated market value
$841,000
$799,000 - $883,000
$3,610/mo
Price history
Price history
| Date | Event | Price |
|---|---|---|
| 8/14/2025 | Price change | $845,990-1.2%$256/sqft |
Source: MetroList Services of CA #225078146 Report a problem | ||
| 6/19/2025 | Listed for sale | $855,990+23.2%$259/sqft |
Source: MetroList Services of CA #225078146 Report a problem | ||
| 8/30/2024 | Sold | $695,000$210/sqft |
Source: Public Record Report a problem | ||
Public tax history
Public tax history
| Year | Property taxes | Tax assessment |
|---|---|---|
| 2025 | -- | $694,575 -5.2% |
| 2024 | $13,584 +1049.8% | $732,500 +810% |
| 2023 | $1,181 | $80,493 |
Find assessor info on the county website
BuyAbility℠ payment
Est. payment
$5,179/mo
Principal & interest
$4072
Property taxes
$811
Home insurance
$296
Climate risks
Neighborhood: 95742
Nearby schools
GreatSchools rating
- 7/10Sunrise Elementary SchoolGrades: K-6Distance: 2.1 mi
- 8/10Katherine L. Albiani Middle SchoolGrades: 7-8Distance: 10.7 mi
- 9/10Pleasant Grove High SchoolGrades: 9-12Distance: 10.9 mi
- Loading
- Loading
