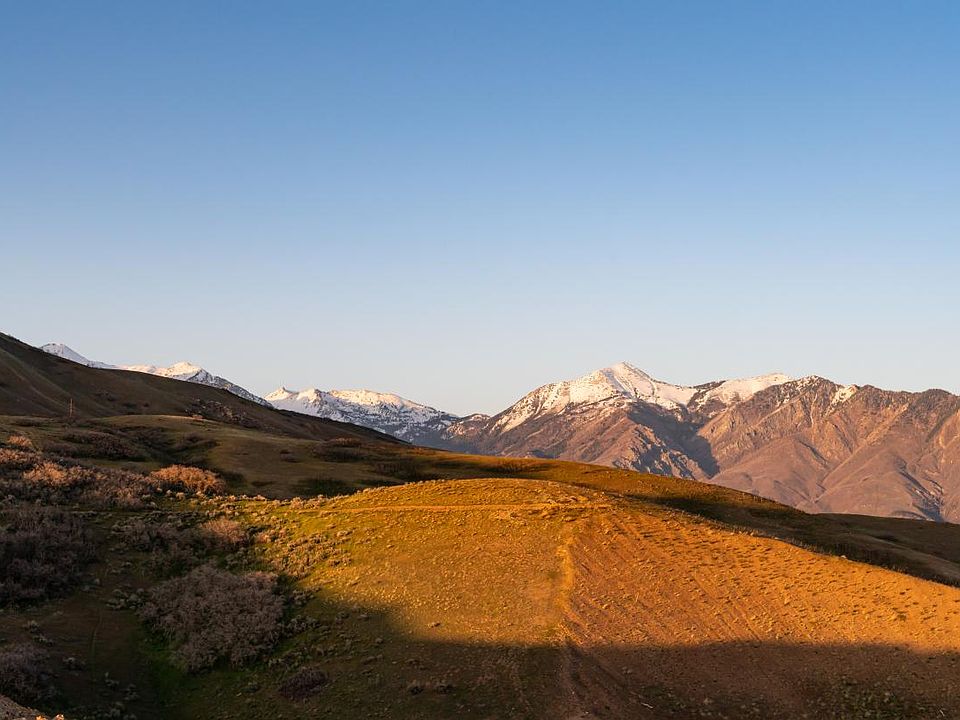The Ashton's welcoming, stepped, covered entry flows into the inviting foyer, revealing views of the spacious great room, dining room, and desirable luxury outdoor living space beyond, with expansive sliding doors opening the home up to a large rear covered patio for seamless indoor-outdoor living space. The well-designed kitchen is equipped with a large center island with a breakfast bar, plenty of counter and cabinet space, and a sizable walk-in pantry. The bright primary bedroom suite is enhanced by a generous walk-in closet and deluxe primary bath with dual-sink vanity, large soaking tub, luxe glass-enclosed shower, and private water closet. Spacious secondary bedrooms feature ample closets and a shared full hall bath. The thoughtfully finished basement features a kitchenette and additional bedrooms the perfect environment to enjoy with the family and for entertaining. Additional highlights include a centrally located laundry and additional storage throughout. Disclaimer: Photos are images only and should not be relied upon to confirm applicable features.
New construction
$1,180,000
4578 N Solstice Dr, Lehi, UT 84043
5beds
3,858sqft
Single Family Residence
Built in 2025
-- sqft lot
$1,154,000 Zestimate®
$306/sqft
$-- HOA
Newly built
No waiting required — this home is brand new and ready for you to move in.
What's special
Stepped covered entryInviting foyerPrivate water closetLarge rear covered patioLuxe glass-enclosed showerWell-designed kitchenSizable walk-in pantry
This home is based on the Ashton plan.
Call: (385) 247-5492
- 102 days |
- 160 |
- 10 |
Zillow last checked: October 03, 2025 at 05:33am
Listing updated: October 03, 2025 at 05:33am
Listed by:
Toll Brothers
Source: Toll Brothers Inc.
Travel times
Facts & features
Interior
Bedrooms & bathrooms
- Bedrooms: 5
- Bathrooms: 3
- Full bathrooms: 3
Interior area
- Total interior livable area: 3,858 sqft
Video & virtual tour
Property
Parking
- Total spaces: 3
- Parking features: Garage
- Garage spaces: 3
Features
- Levels: 1.0
- Stories: 1
Details
- Parcel number: 668730332
Construction
Type & style
- Home type: SingleFamily
- Property subtype: Single Family Residence
Condition
- New Construction
- New construction: Yes
- Year built: 2025
Details
- Builder name: Toll Brothers
Community & HOA
Community
- Subdivision: Toll Brothers at Lakeview Estates
Location
- Region: Lehi
Financial & listing details
- Price per square foot: $306/sqft
- Tax assessed value: $267,500
- Annual tax amount: $2,286
- Date on market: 6/27/2025
About the community
Clubhouse
Toll Brothers at Lakeview Estates features single-story ramblers and two-story homes ranging from approximately 3,800 6,200 total square feet. This new home community showcases eight national award-winning home designs, with traditional, modern farmhouse, craftsman, prairie, and modern architecture. Each home design features 2- to 4-car garages and open-concept floor plans ideal for entertaining. These exquisite home designs are situated on expansive home sites with stunning mountain views in the esteemed Traverse Mountain master-planned community. The proximity to the I-15 Highway, Timpanogos Highway, employment centers, shopping, and recreation makes this one of the most desirable locations for your new home in Lehi, Utah. Home price does not include any home site premium.
Source: Toll Brothers Inc.

