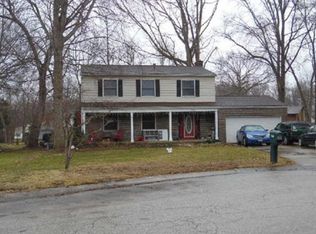Sold for $311,000 on 06/26/25
$311,000
4579 Commodore Dr, Stow, OH 44224
3beds
2,390sqft
Single Family Residence
Built in 1967
0.3 Acres Lot
$302,300 Zestimate®
$130/sqft
$2,536 Estimated rent
Home value
$302,300
$287,000 - $317,000
$2,536/mo
Zestimate® history
Loading...
Owner options
Explore your selling options
What's special
Welcome to 4579 Commodore Drive, Stow
This beautifully maintained split-level residence offers 3 bedrooms, 2.5 bathrooms, and a spacious 2-car attached garage. Inside, you’ll discover a generous living room anchored by one of three fireplaces—one gas and two wood-burning—providing warmth and character throughout the home, this includes one fireplace in the sunroom making it ideal for any season.
A bright and inviting sunroom offers the ideal setting for your morning coffee or evening relaxation. The basement adds valuable living space, currently utilized as a home gym, but easily adaptable to suit your needs.
Step outside to a lovely patio and a private hot tub—perfect for unwinding or entertaining. The backyard offers a serene and secluded outdoor retreat, ideal for hosting, gardening, or enjoying the outdoors in peace.
Nestled in a quiet neighborhood near parks, schools, shopping, and dining, this move-in-ready home combines comfort, convenience, and charm. Don’t miss the opportunity to make it yours!
Zillow last checked: 8 hours ago
Listing updated: June 30, 2025 at 09:44am
Listing Provided by:
Shane A Shannon shaneshannon@kw.com330-328-0333,
Keller Williams Chervenic Rlty
Bought with:
Rachel A McGinley, 2014003520
Berkshire Hathaway HomeServices Stouffer Realty
Source: MLS Now,MLS#: 5124460 Originating MLS: Akron Cleveland Association of REALTORS
Originating MLS: Akron Cleveland Association of REALTORS
Facts & features
Interior
Bedrooms & bathrooms
- Bedrooms: 3
- Bathrooms: 3
- Full bathrooms: 2
- 1/2 bathrooms: 1
Bedroom
- Features: Fireplace
- Level: Second
Bedroom
- Level: Second
Bedroom
- Level: Second
Bathroom
- Level: Second
Bathroom
- Level: Second
Bathroom
- Level: Basement
Basement
- Level: Basement
Dining room
- Level: First
Sunroom
- Level: First
Heating
- Forced Air, Fireplace(s)
Cooling
- Central Air
Appliances
- Included: Refrigerator
Features
- Ceiling Fan(s)
- Basement: Finished
- Number of fireplaces: 3
- Fireplace features: Gas
Interior area
- Total structure area: 2,390
- Total interior livable area: 2,390 sqft
- Finished area above ground: 2,390
Property
Parking
- Total spaces: 2
- Parking features: Attached, Garage
- Attached garage spaces: 2
Features
- Levels: Three Or More,Multi/Split
- Patio & porch: Patio
Lot
- Size: 0.30 Acres
Details
- Parcel number: 5602904
Construction
Type & style
- Home type: SingleFamily
- Architectural style: Split Level
- Property subtype: Single Family Residence
Materials
- Stone, Wood Siding
- Roof: Shingle
Condition
- Year built: 1967
Details
- Warranty included: Yes
Utilities & green energy
- Sewer: Public Sewer
- Water: Public
Community & neighborhood
Location
- Region: Stow
Other
Other facts
- Listing terms: Cash,Conventional,FHA,VA Loan
Price history
| Date | Event | Price |
|---|---|---|
| 6/26/2025 | Sold | $311,000+5.4%$130/sqft |
Source: | ||
| 5/26/2025 | Pending sale | $295,000$123/sqft |
Source: | ||
| 5/23/2025 | Listed for sale | $295,000+110.7%$123/sqft |
Source: | ||
| 6/21/1994 | Sold | $140,000$59/sqft |
Source: Public Record | ||
Public tax history
| Year | Property taxes | Tax assessment |
|---|---|---|
| 2024 | $4,304 +3.3% | $73,660 |
| 2023 | $4,168 -8% | $73,660 +4% |
| 2022 | $4,531 +11.7% | $70,851 |
Find assessor info on the county website
Neighborhood: 44224
Nearby schools
GreatSchools rating
- 6/10Lakeview Elementary SchoolGrades: 5-6Distance: 2.5 mi
- 8/10Kimpton Middle SchoolGrades: 7-8Distance: 4.4 mi
- 7/10Stow-Munroe Falls High SchoolGrades: 8-12Distance: 4.9 mi
Schools provided by the listing agent
- District: Stow-Munroe Falls CS - 7714
Source: MLS Now. This data may not be complete. We recommend contacting the local school district to confirm school assignments for this home.
Get a cash offer in 3 minutes
Find out how much your home could sell for in as little as 3 minutes with a no-obligation cash offer.
Estimated market value
$302,300
Get a cash offer in 3 minutes
Find out how much your home could sell for in as little as 3 minutes with a no-obligation cash offer.
Estimated market value
$302,300
