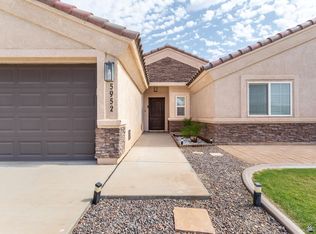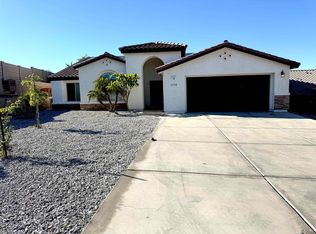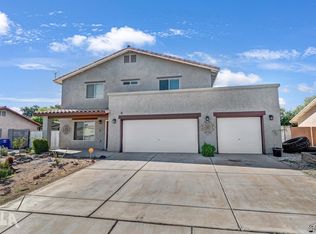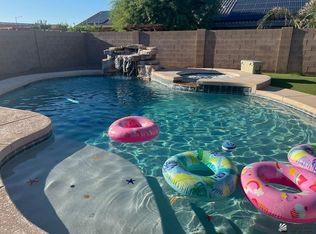This luxurious 5-bedroom residence is nestled within a quiet cul-de-sac, offering both privacy and prestige in one of the area’s most sought-after subdivisions. Sitting on a premium lot, this home combines elegance, comfort, and functionality, perfect for refined living and entertaining. Step inside to discover a spacious open floor plan, with high-end finishes throughout. The gourmet kitchen is a chef’s dream, featuring sleek granite countertops, a large center island, and upgraded cabinetry—ideal for both everyday living and hosting. Flowing seamlessly into the living and dining areas, the space is bathed in natural light, enhancing the home’s warm and welcoming ambiance. The home boasts five generously-sized bedrooms, including a luxurious primary suite with a elegant walk in shower and spacious walk-in closet. Additional bedrooms offer ample space for family, guests, or a dedicated home office. Outdoors, the extended covered patio invites year-round enjoyment, whether it’s morning coffee or evening gatherings. The 3-car garage provides extra storage and parking convenience, while the large backyard offers room for customization—think pool, garden, or play area. All of this is set within a highly desirable, amenity-rich community with beautifully maintained surroundings, nearby parks, top-rated schools, and easy access to dining and shopping.
Active
Price cut: $10K (9/23)
$520,000
4579 S Max Ave, Yuma, AZ 85365
5beds
2,861sqft
Est.:
Single Family Residence
Built in 2022
9,680 Square Feet Lot
$518,100 Zestimate®
$182/sqft
$-- HOA
What's special
Extended covered patioSpacious open floor planLuxurious primary suiteLarge backyardHigh-end finishesLarge center islandNatural light
- 96 days |
- 498 |
- 32 |
Zillow last checked: 8 hours ago
Listing updated: September 23, 2025 at 09:57am
Listed by:
Omar A Gutierrez 928-287-4973,
ERA Matt Fischer Realtor,
Andreina Gutierrez 928-817-7072,
ERA Matt Fischer Realtor
Source: YARMLS,MLS#: 20254107
Tour with a local agent
Facts & features
Interior
Bedrooms & bathrooms
- Bedrooms: 5
- Bathrooms: 3
- Full bathrooms: 2
- 3/4 bathrooms: 1
Primary bedroom
- Features: Wall to Wall Carpet
Primary bathroom
- Features: Full Bath
Kitchen
- Features: ISLAND
Heating
- Electric, 2 or More Units
Cooling
- Central Air
Appliances
- Included: Disposal, Microwave, Dishwasher, Electric Range
Features
- Kitchen Island, Pantry, Granite Counters
- Flooring: Tile
- Windows: Double Pane Windows
- Has fireplace: No
- Fireplace features: None
Interior area
- Total structure area: 2,861
- Total interior livable area: 2,861 sqft
Property
Features
- Patio & porch: Covered Patio
- Exterior features: Built-in Barbecue
Lot
- Size: 9,680 Square Feet
Details
- Parcel number: 72432121
Construction
Type & style
- Home type: SingleFamily
- Property subtype: Single Family Residence
Materials
- Stucco, Veneer, Extra Insulation, Insulation Wrap
- Foundation: Concrete Perimeter
- Roof: Pitched,Tile
Condition
- New construction: No
- Year built: 2022
Community & HOA
Community
- Subdivision: Driftwood Ranch
Location
- Region: Yuma
Financial & listing details
- Price per square foot: $182/sqft
- Tax assessed value: $434,324
- Annual tax amount: $3,833
- Date on market: 9/5/2025
Estimated market value
$518,100
$492,000 - $544,000
$2,795/mo
Price history
Price history
| Date | Event | Price |
|---|---|---|
| 9/23/2025 | Price change | $520,000-1.9%$182/sqft |
Source: | ||
| 9/5/2025 | Price change | $530,000-1.9%$185/sqft |
Source: | ||
| 6/18/2025 | Price change | $540,000-1.8%$189/sqft |
Source: | ||
| 4/23/2025 | Listed for sale | $550,000+14.8%$192/sqft |
Source: | ||
| 6/30/2022 | Sold | $479,000-1.9%$167/sqft |
Source: Public Record Report a problem | ||
Public tax history
Public tax history
| Year | Property taxes | Tax assessment |
|---|---|---|
| 2024 | $3,834 +273.6% | $43,432 +53.9% |
| 2023 | $1,026 -5.7% | $28,215 +309.2% |
| 2022 | $1,088 +17.1% | $6,896 +5% |
Find assessor info on the county website
BuyAbility℠ payment
Est. payment
$2,947/mo
Principal & interest
$2548
Property taxes
$217
Home insurance
$182
Climate risks
Neighborhood: 85365
Nearby schools
GreatSchools rating
- 5/10James B Rolle SchoolGrades: PK-6Distance: 4.2 mi
- 2/10Gila Vista Junior High SchoolGrades: 6-8Distance: 5.6 mi
- 3/10Yuma High SchoolGrades: 9-12Distance: 7.6 mi
- Loading
- Loading



