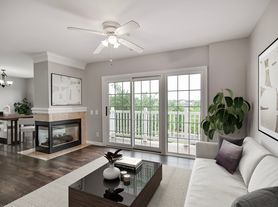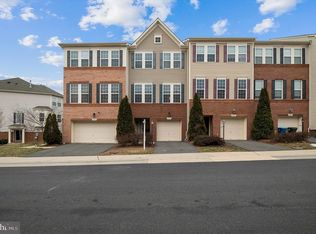Gorgeous 4 BR, 3.5 BA, three-level, 2-car garage, end unit townhome in the desirable Cascade Park/Tall Oaks Community of Sterling has over 3,000 SF of wonderful living space. This home is perfect for both entertaining and comfortable living. The main floor has hardwood floors throughout and boasts a gourmet updated kitchen, a family room with a cozy gas fireplace, a dining room, living room, den/office space, and a half bath. The upper level also has hardwood floors throughout, and 3 bedrooms and two full bathrooms. The luxurious Primary Suite on this level has a tray ceiling, a large walk-in closet, and features a spacious ensuite bathroom with a soaking tub, dual sinks and a separate shower. The lower level is carpeted and is a versatile space with a rec room, bedroom, and a full bath making it ideal for a guest space, a game room, or for whatever suits your needs. This wonderful townhome backs to woods and a biking/walking trail, is centrally located near shopping and restaurants, and is just minutes from Routes 7, 28, and the Dulles Access Road. Don't miss this one, schedule an appointment to see this beautiful and spacious home today.
Townhouse for rent
$3,450/mo
45792 Shagbark Ter, Sterling, VA 20166
4beds
2,905sqft
Price may not include required fees and charges.
Townhouse
Available now
Cats, small dogs OK
Central air, electric
Dryer in unit laundry
4 Attached garage spaces parking
Natural gas, central, forced air, fireplace
What's special
Cozy gas fireplaceEnd unit townhomeGourmet updated kitchenHardwood floorsTray ceilingSoaking tubLarge walk-in closet
- 122 days
- on Zillow |
- -- |
- -- |
Travel times
Renting now? Get $1,000 closer to owning
Unlock a $400 renter bonus, plus up to a $600 savings match when you open a Foyer+ account.
Offers by Foyer; terms for both apply. Details on landing page.
Facts & features
Interior
Bedrooms & bathrooms
- Bedrooms: 4
- Bathrooms: 4
- Full bathrooms: 3
- 1/2 bathrooms: 1
Rooms
- Room types: Dining Room, Family Room, Office, Recreation Room
Heating
- Natural Gas, Central, Forced Air, Fireplace
Cooling
- Central Air, Electric
Appliances
- Included: Dishwasher, Disposal, Dryer, Microwave, Range, Refrigerator, Washer
- Laundry: Dryer In Unit, In Unit, Laundry Room, Upper Level, Washer In Unit
Features
- 9'+ Ceilings, Breakfast Area, Eat-in Kitchen, Exhaust Fan, Family Room Off Kitchen, Kitchen - Table Space, Pantry, Tray Ceiling(s), Walk In Closet, Walk-In Closet(s)
- Flooring: Carpet, Hardwood
- Has basement: Yes
- Has fireplace: Yes
Interior area
- Total interior livable area: 2,905 sqft
Property
Parking
- Total spaces: 4
- Parking features: Attached, Driveway, Covered
- Has attached garage: Yes
- Details: Contact manager
Features
- Exterior features: Contact manager
Details
- Parcel number: 031389992000
Construction
Type & style
- Home type: Townhouse
- Architectural style: Colonial
- Property subtype: Townhouse
Materials
- Roof: Composition
Condition
- Year built: 2000
Building
Management
- Pets allowed: Yes
Community & HOA
Community
- Features: Tennis Court(s)
HOA
- Amenities included: Tennis Court(s)
Location
- Region: Sterling
Financial & listing details
- Lease term: Contact For Details
Price history
| Date | Event | Price |
|---|---|---|
| 10/1/2025 | Price change | $3,450-5.5%$1/sqft |
Source: Bright MLS #VALO2094364 | ||
| 9/16/2025 | Price change | $3,650-1.4%$1/sqft |
Source: Bright MLS #VALO2094364 | ||
| 7/22/2025 | Price change | $3,700-2.6%$1/sqft |
Source: Bright MLS #VALO2094364 | ||
| 6/5/2025 | Listed for rent | $3,800+16.9%$1/sqft |
Source: Bright MLS #VALO2094364 | ||
| 11/22/2023 | Listing removed | -- |
Source: Bright MLS #VALO2053910 | ||

