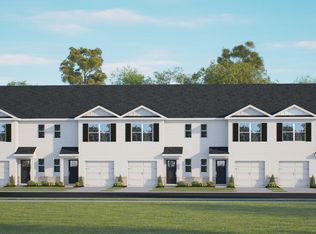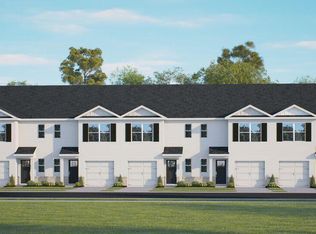Sold for $300,000 on 07/23/25
$300,000
458 Belgian Red Way, Wake Forest, NC 27587
3beds
1,418sqft
Townhouse, Residential
Built in 2025
1,742.4 Square Feet Lot
$298,100 Zestimate®
$212/sqft
$1,805 Estimated rent
Home value
$298,100
$283,000 - $313,000
$1,805/mo
Zestimate® history
Loading...
Owner options
Explore your selling options
What's special
Come tour 458 Belgian Red Way! One of our new townhomes at The a Townes at Prestleigh, located in Wake Forest, NC. Welcome to the Pearson townhome plan offered in the amenity-filled community of Prestleigh! This two story townhome features 9ft Ceilings, Dining area, Living Room, powder room, sleek stainless-steel appliances, modern cabinetry, and RevWood luxury vinyl plank on the first floor. The kitchen offers a tile backsplash and quartz countertops where the peninsula has plenty of space for additional barstool seating! The second floor offers a primary bedroom suite with spacious walk-in closet, and two secondary bedrooms. Relax and enjoy some fresh air on your back patio. This beautiful new home will come equipped with a smart home technology package which includes an Qolsys IQ Panel, a Honeywell Z-Wave thermostat, a Kwikset Smart code deadbolt, a Video doorbell, Smart Switch front porch light all at the front door. One Amazon Echo Pop will be installed by a division of ADT Safe Haven. This technology allows homeowners to monitor & control their home from the couch or across the globe. Amenities in this brand-new Wake Forest community will include pool, open-air covered cabana with fireplace, playgrounds, a gazebo pavilion, dog park, open spaces, pollinator park, hammock park, and direct access to the Greenway! Come see for yourself the many reasons why you should call Prestleigh Home! *Photos are for representational purposes only.
Zillow last checked: 8 hours ago
Listing updated: October 28, 2025 at 12:48am
Listed by:
Sam DeStefano 919-903-6506,
DR Horton-Terramor Homes, LLC
Bought with:
Veeru Ganne, 290667
Eastside Realty LLC
Source: Doorify MLS,MLS#: 10077735
Facts & features
Interior
Bedrooms & bathrooms
- Bedrooms: 3
- Bathrooms: 3
- Full bathrooms: 2
- 1/2 bathrooms: 1
Heating
- Central, Natural Gas
Cooling
- Central Air
Appliances
- Included: Dishwasher, Gas Range, Microwave, Plumbed For Ice Maker, Stainless Steel Appliance(s)
- Laundry: Electric Dryer Hookup, Laundry Closet, Upper Level, Washer Hookup
Features
- Bathtub/Shower Combination, Breakfast Bar, Double Vanity, Eat-in Kitchen, Entrance Foyer, Granite Counters, Pantry, Quartz Counters, Smart Home, Smart Thermostat, Smooth Ceilings, Walk-In Closet(s), Walk-In Shower, Wired for Data
- Flooring: Carpet, Laminate, Vinyl
- Windows: Low-Emissivity Windows, Screens
- Common walls with other units/homes: 2+ Common Walls
Interior area
- Total structure area: 1,418
- Total interior livable area: 1,418 sqft
- Finished area above ground: 1,418
- Finished area below ground: 0
Property
Parking
- Total spaces: 2
- Parking features: Additional Parking, Driveway, Garage, Garage Door Opener, Garage Faces Front, Parking Lot
- Attached garage spaces: 1
- Uncovered spaces: 2
Features
- Levels: Two
- Stories: 2
- Patio & porch: Patio
- Pool features: Cabana, Community, In Ground
- Fencing: Partial, Privacy, Vinyl
- Has view: Yes
Lot
- Size: 1,742 sqft
- Features: Landscaped
Details
- Parcel number: 1850808191
- Special conditions: Standard
Construction
Type & style
- Home type: Townhouse
- Architectural style: Traditional
- Property subtype: Townhouse, Residential
- Attached to another structure: Yes
Materials
- Batts Insulation, Blown-In Insulation, Radiant Barrier, Vinyl Siding
- Foundation: Slab
- Roof: Shingle, Fiberglass
Condition
- New construction: Yes
- Year built: 2025
- Major remodel year: 2024
Details
- Builder name: D.R. Horton
Utilities & green energy
- Sewer: Public Sewer
- Water: Public
- Utilities for property: Cable Available, Electricity Connected, Natural Gas Connected, Sewer Connected, Water Connected, Underground Utilities
Community & neighborhood
Community
- Community features: Park, Playground, Pool, Sidewalks, Street Lights, Other
Location
- Region: Wake Forest
- Subdivision: Prestleigh Townhomes
HOA & financial
HOA
- Has HOA: Yes
- HOA fee: $175 monthly
- Amenities included: Cabana, Dog Park, Landscaping, Maintenance Grounds, Maintenance Structure, Management, Park, Picnic Area, Playground, Pool, Other
- Services included: Maintenance Grounds, Maintenance Structure
Other
Other facts
- Road surface type: Asphalt
Price history
| Date | Event | Price |
|---|---|---|
| 7/23/2025 | Sold | $300,000-4.2%$212/sqft |
Source: | ||
| 7/23/2025 | Listing removed | $1,745$1/sqft |
Source: Zillow Rentals | ||
| 7/9/2025 | Listed for rent | $1,745$1/sqft |
Source: Zillow Rentals | ||
| 6/12/2025 | Pending sale | $312,990$221/sqft |
Source: | ||
| 6/5/2025 | Price change | $312,990-0.9%$221/sqft |
Source: | ||
Public tax history
| Year | Property taxes | Tax assessment |
|---|---|---|
| 2025 | $642 +0.4% | $70,000 |
| 2024 | $639 | $70,000 |
Find assessor info on the county website
Neighborhood: 27587
Nearby schools
GreatSchools rating
- 9/10Jones Dairy ElementaryGrades: PK-5Distance: 0.6 mi
- 9/10Rolesville Middle SchoolGrades: 6-8Distance: 2.4 mi
- 7/10Wake Forest High SchoolGrades: 9-12Distance: 4 mi
Schools provided by the listing agent
- Elementary: Wake - Jones Dairy
- Middle: Wake - Rolesville
- High: Wake - Wake Forest
Source: Doorify MLS. This data may not be complete. We recommend contacting the local school district to confirm school assignments for this home.
Get a cash offer in 3 minutes
Find out how much your home could sell for in as little as 3 minutes with a no-obligation cash offer.
Estimated market value
$298,100
Get a cash offer in 3 minutes
Find out how much your home could sell for in as little as 3 minutes with a no-obligation cash offer.
Estimated market value
$298,100

