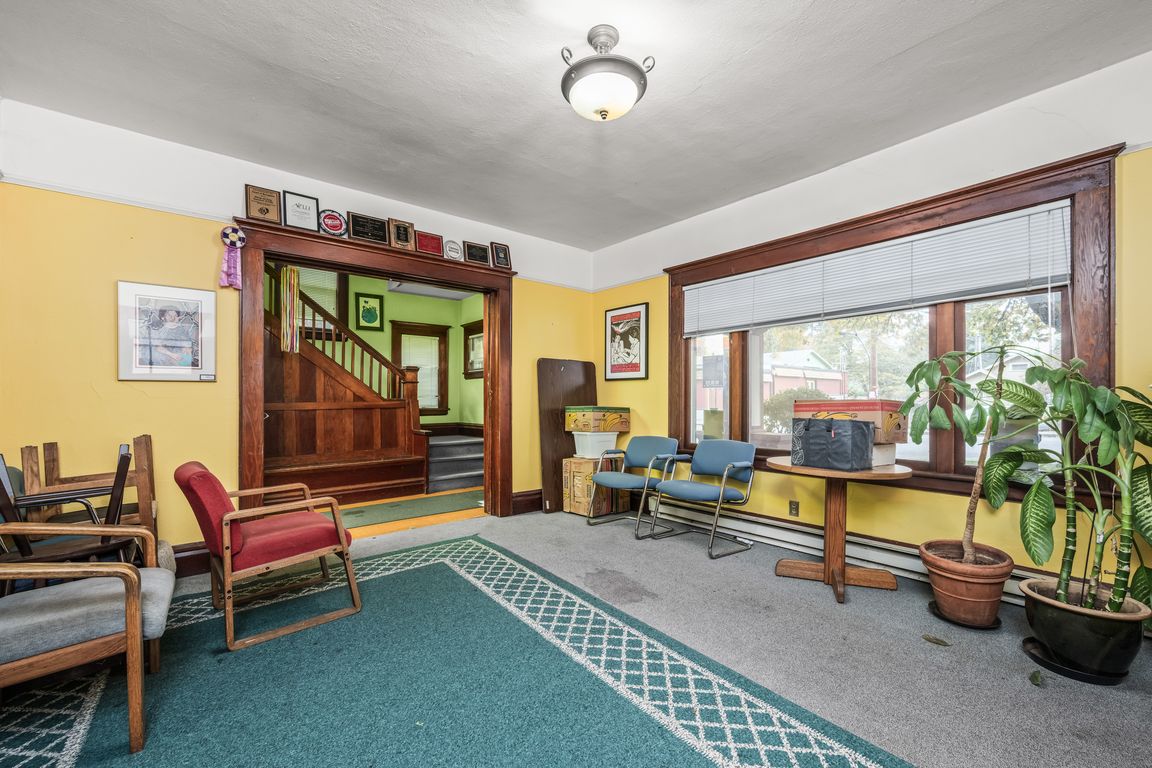
Active
$375,000
4beds
1,878sqft
458 Blair Blvd, Eugene, OR 97402
4beds
1,878sqft
Residential, single family residence
Built in 1920
7,840 sqft
Carport
$200 price/sqft
What's special
Step into timeless charm and endless possibilities with this beautifully preserved historic home in the Blair Boulevard Historic Commercial Special Area. Perfectly situated across from the New Day Bakery, this property offers rare flexibility, ideal for residential living, business use, or a live/work setup.A large covered front porch and wheelchair ramp ...
- 3 days |
- 2,393 |
- 90 |
Likely to sell faster than
Source: RMLS (OR),MLS#: 632564930
Travel times
Living Room
Kitchen
Dining Room
Zillow last checked: 7 hours ago
Listing updated: October 22, 2025 at 10:06am
Listed by:
Tiffany Johnson 541-485-1400,
Berkshire Hathaway HomeServices Real Estate Professionals
Source: RMLS (OR),MLS#: 632564930
Facts & features
Interior
Bedrooms & bathrooms
- Bedrooms: 4
- Bathrooms: 2
- Full bathrooms: 1
- Partial bathrooms: 1
- Main level bathrooms: 1
Rooms
- Room types: Bedroom 4, Mud Room, Entry, Bedroom 2, Bedroom 3, Dining Room, Family Room, Kitchen, Living Room, Primary Bedroom
Primary bedroom
- Features: Wallto Wall Carpet
- Level: Main
- Area: 99
- Dimensions: 11 x 9
Bedroom 2
- Features: Wallto Wall Carpet
- Level: Upper
- Area: 120
- Dimensions: 10 x 12
Bedroom 3
- Features: Hardwood Floors, Walkin Closet
- Level: Upper
- Area: 168
- Dimensions: 14 x 12
Bedroom 4
- Features: Walkin Closet
- Level: Upper
- Area: 99
- Dimensions: 9 x 11
Dining room
- Features: Formal
- Level: Main
- Area: 195
- Dimensions: 15 x 13
Kitchen
- Features: Pantry, High Ceilings
- Level: Main
- Area: 156
- Width: 13
Living room
- Features: Builtin Features, Fireplace, High Ceilings
- Level: Main
- Area: 221
- Dimensions: 17 x 13
Heating
- Baseboard, Fireplace(s)
Appliances
- Included: Free-Standing Range, Electric Water Heater
Features
- High Ceilings, Walk-In Closet(s), Built-in Features, Formal, Pantry
- Flooring: Hardwood, Wall to Wall Carpet
- Number of fireplaces: 1
- Fireplace features: Wood Burning
Interior area
- Total structure area: 1,878
- Total interior livable area: 1,878 sqft
Video & virtual tour
Property
Parking
- Parking features: Carport, Driveway
- Has carport: Yes
- Has uncovered spaces: Yes
Accessibility
- Accessibility features: Accessible Approachwith Ramp, Accessible Entrance, Bathroom Cabinets, Minimal Steps, Natural Lighting, Parking, Accessibility, Handicap Access
Features
- Stories: 2
- Patio & porch: Porch
- Has view: Yes
- View description: Trees/Woods
Lot
- Size: 7,840.8 Square Feet
- Features: Level, On Busline, Trees, SqFt 7000 to 9999
Details
- Parcel number: 0444990
Construction
Type & style
- Home type: SingleFamily
- Architectural style: Bungalow,Craftsman
- Property subtype: Residential, Single Family Residence
Materials
- Cedar
- Roof: Composition
Condition
- Register of Historic Homes
- New construction: No
- Year built: 1920
Utilities & green energy
- Sewer: Public Sewer
- Water: Public
- Utilities for property: DSL
Community & HOA
Community
- Security: Entry, Security System
HOA
- Has HOA: No
Location
- Region: Eugene
Financial & listing details
- Price per square foot: $200/sqft
- Date on market: 10/22/2025
- Listing terms: Cash,Conventional