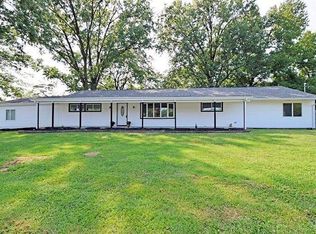Sold for $255,000
$255,000
458 Craig Rd, Cincinnati, OH 45244
2beds
1,144sqft
Single Family Residence
Built in 1962
0.5 Acres Lot
$266,600 Zestimate®
$223/sqft
$1,487 Estimated rent
Home value
$266,600
$237,000 - $301,000
$1,487/mo
Zestimate® history
Loading...
Owner options
Explore your selling options
What's special
Charming Brick Ranch Ready For Your Finishing Touch! Discover this delightful, well-maintained 2 bed, 2 bath brick ranch on a spacious corner lot. Enjoy the best of both worlds: secluded tranquility and ultimate convenience, with quick access to SR 32 & I-275, shopping, and dining. Features include: Two cozy fireplaces for winter warmth, original hardwood floors, replacement windows, finished lower level with wet bar/kitchen area & refrigerator, all in a friendly, walkable neighborhood. Unleash the potential of this delightful home!
Zillow last checked: 8 hours ago
Listing updated: May 12, 2025 at 08:11am
Listed by:
Jason J. Bowman 513-766-0647,
RE/MAX Alliance Realty 513-248-3660
Bought with:
Susan Rose, 0000409220
Sibcy Cline, Inc.
Source: Cincy MLS,MLS#: 1835202 Originating MLS: Cincinnati Area Multiple Listing Service
Originating MLS: Cincinnati Area Multiple Listing Service

Facts & features
Interior
Bedrooms & bathrooms
- Bedrooms: 2
- Bathrooms: 2
- Full bathrooms: 2
Primary bedroom
- Features: Wood Floor
- Level: First
- Area: 195
- Dimensions: 15 x 13
Bedroom 2
- Level: First
- Area: 165
- Dimensions: 15 x 11
Bedroom 3
- Area: 0
- Dimensions: 0 x 0
Bedroom 4
- Area: 0
- Dimensions: 0 x 0
Bedroom 5
- Area: 0
- Dimensions: 0 x 0
Primary bathroom
- Features: Shower, Tile Floor
Bathroom 1
- Features: Full
- Level: First
Bathroom 2
- Features: Full
- Level: Lower
Dining room
- Features: Wood Floor
- Level: First
- Area: 100
- Dimensions: 10 x 10
Family room
- Features: Wall-to-Wall Carpet, Fireplace
- Area: 351
- Dimensions: 27 x 13
Kitchen
- Features: Wood Cabinets, Wood Floor
- Area: 120
- Dimensions: 12 x 10
Living room
- Features: Bookcases, Fireplace, Wood Floor
- Area: 299
- Dimensions: 23 x 13
Office
- Area: 0
- Dimensions: 0 x 0
Heating
- Forced Air, Gas
Cooling
- Central Air
Appliances
- Included: Dishwasher, Microwave, Oven/Range, Refrigerator, Gas Water Heater
Features
- Ceiling Fan(s)
- Windows: Double Pane Windows, Vinyl
- Basement: Full,Finished,WW Carpet
- Attic: Storage
- Number of fireplaces: 2
- Fireplace features: Brick, Stone, Basement, Family Room, Living Room
Interior area
- Total structure area: 1,144
- Total interior livable area: 1,144 sqft
Property
Parking
- Total spaces: 2
- Parking features: Driveway, Garage Door Opener
- Attached garage spaces: 2
- Has uncovered spaces: Yes
Features
- Levels: One
- Stories: 1
- Patio & porch: Deck, Porch
Lot
- Size: 0.50 Acres
- Features: Corner Lot, .5 to .9 Acres
- Topography: Level
Details
- Parcel number: 414140.019
- Zoning description: Residential
- Other equipment: Sump Pump w/Backup
Construction
Type & style
- Home type: SingleFamily
- Architectural style: Ranch
- Property subtype: Single Family Residence
Materials
- Brick
- Foundation: Block
- Roof: Shingle
Condition
- New construction: No
- Year built: 1962
Utilities & green energy
- Electric: 220 Volts
- Gas: Natural
- Sewer: Public Sewer
- Water: Public
Community & neighborhood
Location
- Region: Cincinnati
- Subdivision: Mt Carmel Heights
HOA & financial
HOA
- Has HOA: No
Other
Other facts
- Listing terms: No Special Financing,FHA
Price history
| Date | Event | Price |
|---|---|---|
| 5/7/2025 | Sold | $255,000-1.9%$223/sqft |
Source: | ||
| 4/4/2025 | Pending sale | $259,900$227/sqft |
Source: | ||
| 4/2/2025 | Listed for sale | $259,900+57.5%$227/sqft |
Source: | ||
| 7/28/2020 | Sold | $165,000$144/sqft |
Source: | ||
| 6/29/2020 | Pending sale | $165,000$144/sqft |
Source: Anderson Office #1665683 Report a problem | ||
Public tax history
| Year | Property taxes | Tax assessment |
|---|---|---|
| 2024 | $3,338 -0.1% | $66,190 |
| 2023 | $3,343 +22.3% | $66,190 +41.1% |
| 2022 | $2,733 -0.4% | $46,900 |
Find assessor info on the county website
Neighborhood: 45244
Nearby schools
GreatSchools rating
- NASummerside Elementary SchoolGrades: PK-5Distance: 1.1 mi
- 5/10West Clermont Middle SchoolGrades: 6-8Distance: 5.4 mi
- 6/10West Clermont High SchoolGrades: 9-12Distance: 4.3 mi
Get a cash offer in 3 minutes
Find out how much your home could sell for in as little as 3 minutes with a no-obligation cash offer.
Estimated market value$266,600
Get a cash offer in 3 minutes
Find out how much your home could sell for in as little as 3 minutes with a no-obligation cash offer.
Estimated market value
$266,600
