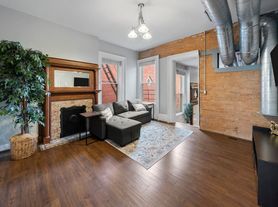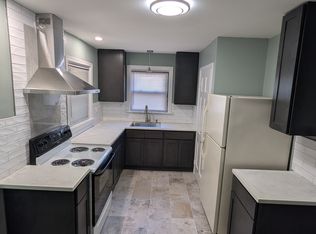Hey Soccer fans...you will love this entertaining 3 bedroom, 2.5 Bath modern row home located on a beautiful tree lined street just outside of Dayton Streets historic district 4 blocks from the TQL stadium and OTR. Features include an open concept 1st floor space with modern new kitchen and stainless steel appliances and granite countertops. The second features Master Suite living at its best and the 3rd floor has 2 bedrooms and a full bath. This home has a massive driveway (in the rear of the home) for off street parking convenience and/or private entertaining.
QUALIFICATIONS:
CREDIT SCORE ABOVE 640
INCOME 2.5 times rent
DEPOSIT $3,000.00
RENT $2,800.00 monthly
MOVE IIN READY
Owner responsible for all utilities. Flexible lease terms available, please inquire if interested in anything other than 12 months. No smoking policy inside home. Pets allowed on a case by case basis (with additional fee).
House for rent
Accepts Zillow applications
$2,800/mo
458 Dayton St, Cincinnati, OH 45214
3beds
3,000sqft
Price may not include required fees and charges.
Single family residence
Available now
No pets
Central air, window unit
Hookups laundry
Off street parking
-- Heating
What's special
Beautiful tree lined streetMaster suiteMassive drivewayStainless steel appliancesGranite countertopsOff street parkingModern row home
- 3 days |
- -- |
- -- |
Travel times
Facts & features
Interior
Bedrooms & bathrooms
- Bedrooms: 3
- Bathrooms: 3
- Full bathrooms: 2
- 1/2 bathrooms: 1
Cooling
- Central Air, Window Unit
Appliances
- Included: Dishwasher, Freezer, Microwave, Oven, Refrigerator, WD Hookup
- Laundry: Hookups
Features
- WD Hookup
- Flooring: Carpet, Hardwood, Tile
Interior area
- Total interior livable area: 3,000 sqft
Property
Parking
- Parking features: Off Street
- Details: Contact manager
Details
- Parcel number: 1320003025600
Construction
Type & style
- Home type: SingleFamily
- Property subtype: Single Family Residence
Community & HOA
Location
- Region: Cincinnati
Financial & listing details
- Lease term: 1 Year
Price history
| Date | Event | Price |
|---|---|---|
| 10/29/2025 | Listed for rent | $2,800$1/sqft |
Source: Zillow Rentals | ||
| 9/28/2025 | Listing removed | $399,900$133/sqft |
Source: | ||
| 9/2/2025 | Price change | $399,900-6.8%$133/sqft |
Source: | ||
| 8/14/2025 | Price change | $429,000-3.6%$143/sqft |
Source: | ||
| 7/10/2025 | Price change | $445,000+1.1%$148/sqft |
Source: | ||

