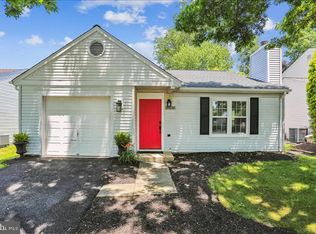Ready for you to move right in! 458 Exchange Avenue is a luxury two-level, end-unit condo in the Parklands with an open layout, large living spaces and generously sized bedrooms. Offering convenient living at its best, this stunnung home provides the perfect combination of location, and wonderful community amenities. You will love the hardwood floors, beautiful finishes, sun-drenched floor plan, plantation shutters, gas fireplace, deck, walk-in closets, and jetted tub! The spacious Living Room features bright windows with plantation shutters and is open to the large Formal Dining Room which has ample space for a large table. The cook's kitchen has a sunny breakfast area and is open to the Family Room with a gas fireplace. Complete with granite counters, double ovens, stainless steel appliances, and a large island, this fantastic Kitchen is bound to impress. The lovely Deck is accessed from the Breakfast Room. Three Bedrooms, two Baths, and the laundry room are on the upper level, including a gorgeous Primary Bedroom with a tray ceiling, 2 walk-in closets, and an En-Suite Bath. A separate walk-in shower, jetted tub, and water closet are featured in the large ensuite Primary Bath. There is access to the attached Garage from the Entry Level Foyer. This walk up unit is on levels 3 & 4 of a 4 level building.
Located in the City of Gaithersburg, The Parklands is a pedestrian-friendly community with wide, tree lined streets and sidewalks. The resort-like Parklands amenities include a pool, tot lots, tennis court, club house, fitness center and meeting room. It is a short walk to the Metropolitan Grove MARC Train station, minutes to Downtown Crown and Kentlands, close to major commuter routes, and minutes to NIST, Adventist Healthcare, AstraZeneca, Novavax, and Lockheed Martin. The interchange at exit 12, Watkins Mill Road, provides convenient access to I-270 and The Shops at Spectrum Center are just a short walk away. The drive time to the Shady Grove Metro is about 10 minutes! A peaceful haven tucked away for privacy but still conveniently located near it all, living in the Parklands gives you the best of everything! Virtually Staged.
Tenant is responsible for light bulbs, HVAC filters, smoke detector batteries, carbon monoxide detector batteries. Tenant shall permit access the property for HVAC maintenance twice per year on a date mutually agreed to by landlord and tenant. Renter Insurance required. No Smoking. No Pets, no exceptions. All adults over the age of 18 must apply. Applicants must have a minimum credit score of 730, verifiable annual income of 50 times the monthly rent (excluding voucher applicants), and be willing to sign a minimum 12 month lease. After the initial offer to lease is made, the applicant(s) must pass a criminal background check as allowable by state and local law.
Tenant is responsible for light bulbs, HVAC lters, smoke detector batteries, carbon monoxide detector batteries. Tenant shall permit access the property for HVAC maintenance twice per year on a date mutually agreed to by landlord and tenant. Renter Insurance required. No Pets, no exceptions. All adults over the age of 18 must apply. Applicants must have a minimum credit score of 730, veri able annual income of 50 times the monthly rent (excluding voucher applicants), and be willing to sign a minimum 12 month lease. After the initial offer to lease is made, the applicant(s) must pass a criminal background check as allowable by state and local law.
Apartment for rent
$2,900/mo
458 Exchange Ave, Gaithersburg, MD 20878
3beds
2,915sqft
Price may not include required fees and charges.
Apartment
Available now
No pets
Central air
In unit laundry
Attached garage parking
Forced air
What's special
Gas fireplaceWide tree lined streetsWater closetWalk-in showerFitness centerHardwood floorsOpen layout
- 2 days
- on Zillow |
- -- |
- -- |
Travel times
Looking to buy when your lease ends?
Consider a first-time homebuyer savings account designed to grow your down payment with up to a 6% match & 4.15% APY.
Facts & features
Interior
Bedrooms & bathrooms
- Bedrooms: 3
- Bathrooms: 3
- Full bathrooms: 2
- 1/2 bathrooms: 1
Heating
- Forced Air
Cooling
- Central Air
Appliances
- Included: Dishwasher, Dryer, Microwave, Oven, Refrigerator, Washer
- Laundry: In Unit
Features
- Flooring: Carpet, Hardwood, Tile
Interior area
- Total interior livable area: 2,915 sqft
Property
Parking
- Parking features: Attached, Off Street
- Has attached garage: Yes
- Details: Contact manager
Features
- Exterior features: Heating system: Forced Air
Details
- Parcel number: 0903598238
Construction
Type & style
- Home type: Apartment
- Property subtype: Apartment
Building
Management
- Pets allowed: No
Community & HOA
Community
- Features: Pool
HOA
- Amenities included: Pool
Location
- Region: Gaithersburg
Financial & listing details
- Lease term: 1 Year
Price history
| Date | Event | Price |
|---|---|---|
| 7/31/2025 | Listed for rent | $2,900$1/sqft |
Source: Zillow Rentals | ||
| 8/27/2013 | Sold | $462,895$159/sqft |
Source: Public Record | ||
![[object Object]](https://photos.zillowstatic.com/fp/a6a8305d33a1d198921b1cf9e4df463d-p_i.jpg)
