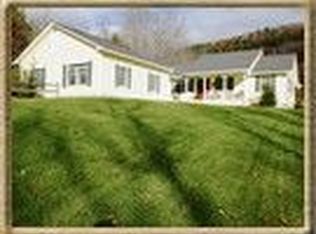HILLSIDE SERENITY. Looking for privacy? This four bedroom raised ranch sits on 2 quiet acres accented with a gorgeous yard, a quality two car garage with full storage overhead, an above ground pool and woodshed. Open floor plan with decorative beams and a large fieldstone hearth/Vermont Castings woodstove. A Very well maintained property in move-in condition! Have an RV? There's a place for it - power ready!!! Screened porch, deck and gorgeous mountain views.
This property is off market, which means it's not currently listed for sale or rent on Zillow. This may be different from what's available on other websites or public sources.
