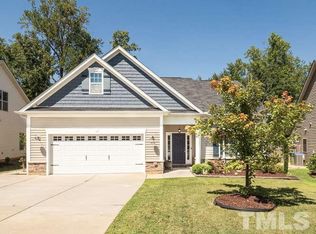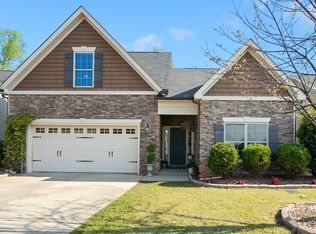458 Lone Pine Loop is not your average run-of-the-mill rental property. Its owners have spared no expense on upgrades and updating and it shows throughout its 2,800 SF of living space. Upon entering via the covered front porch you'll immediately appreciate the natural light, tall ceilings and warm hardwoods that grace the living areas. A 2 story foyer leads you to the heart of this home; a sprawling family room complete with a gas log fireplace, flat panel TV mount and even a shiplap accent wall! The formal dining room boasts a coffered ceiling and custom chandelier as well as easy access to the kitchen. Speaking of the kitchen, it's sure to impress with granite counters, tumbled tile back splash, sleek stainless appliances (including a gas cooktop, wall oven/microwave and French door fridge) a pantry, an island with pendant lighting and an adjacent breakfast room with reclaimed wooden shelving, a bay window, and direct access to the screened-in porch. A desirable 1st floor master showcases a tray ceiling, triple windows, access to the screened-in porch, two closets and an astounding bathroom with dual sinks on an elevated vanity, a garden tub with shiplap accent wall and a separate walk-in shower with dual shower heads. A very rare 2nd suite can also be found on the first floor; also with access to a full bathroom! A quick jaunt upstairs and you're at the 21x17 loft. This space is large enough that it could be utilized as both a home office as well as a media center, play room, workout space, etc. From the loft area can be accessed a walk-in attic space, bedroom #3 as well as the 4th bedroom; also with direct access to yet another full bathroom! For those searching for a home that offers great outdoor living spaces, look no further. This property boasts an amazing screened-in porch (accessed directly via the master bedroom or breakfast room) with an adjacent patio that even has a retractable awning to boot! The backyard itself has been carefully landscaped with ornamental shrubbery, walkways with paver stones and gorgeous warm weather grass. The backyard of this property is flanked on two sides with a lush, private buffer owned by the HOA so wonderful views will always be available. Features First Floor Suites: Very rare - master suite and guest suite both located on the ground floor Availability: Available for immediate occupancy Convenient Parking: Large 2 car garage with epoxy painted floor Tiered Rental Rate: $1,795/month for 18 month lease, $1,895/month for 12 month lease Pets: Sorry, no pets allowed Condition: Amazingly immaculate condition, never-before rented Outdoor Living Paradise: Stellar outdoor living w/ a screened-in porch, patio, fenced yard and more Refrigerator Included: Refrigerator is included for resident's use Community Pool: Access to the sparkling community pool included at no addt'l charge Year Built: 2012
This property is off market, which means it's not currently listed for sale or rent on Zillow. This may be different from what's available on other websites or public sources.

