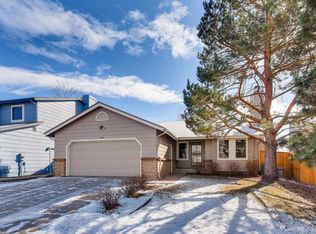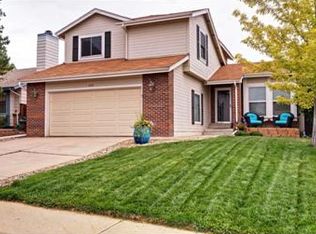Sold for $630,000
$630,000
458 Ridgeglen Way, Highlands Ranch, CO 80126
3beds
2,153sqft
Single Family Residence
Built in 1986
6,154 Square Feet Lot
$617,800 Zestimate®
$293/sqft
$3,199 Estimated rent
Home value
$617,800
$587,000 - $649,000
$3,199/mo
Zestimate® history
Loading...
Owner options
Explore your selling options
What's special
Welcome to this 3 bedroom 3 bath home in the Northridge neighborhood of Highlands Ranch. As you enter the home you will notice all of the natural light, beautiful engineered wood floors and open floor plan. Continuing into the dining/kitchen area you will immediately be drawn to the spacious covered deck and large backyard which is perfect for entertaining family and friends. The lower level offers a huge family room with fireplace and laundry along with access to the backyard and a full bath. Upstairs you will find the primary en-suite with 3/4 bath, two additional bedrooms and another full bath. The basement has been redone to incorporate two offices or could be an office and media room. There is a 2 car garage and 2 sheds for plenty of storage. Roof replaced 2022, new fence 2023, exterior paint 2022, and new carpet in bedrooms. Walking distance to top rated school, parks, trails, rec center, pool, and grocery store. Easy access to public transportation, Highlands Town Center, and C-470.
Zillow last checked: 8 hours ago
Listing updated: September 30, 2023 at 01:30pm
Listed by:
Debbie Joseph 303-842-8331,
Coldwell Banker Realty 24
Bought with:
Theron Johnson, 100088854
Thrive Real Estate Group
Source: REcolorado,MLS#: 7286936
Facts & features
Interior
Bedrooms & bathrooms
- Bedrooms: 3
- Bathrooms: 3
- Full bathrooms: 2
- 3/4 bathrooms: 1
Primary bedroom
- Level: Upper
Bedroom
- Level: Upper
Bedroom
- Level: Upper
Primary bathroom
- Level: Lower
Primary bathroom
- Level: Upper
Bathroom
- Level: Upper
Bonus room
- Level: Basement
Dining room
- Level: Main
Family room
- Level: Lower
Kitchen
- Level: Main
Laundry
- Level: Lower
Living room
- Level: Main
Office
- Level: Basement
Heating
- Forced Air
Cooling
- Central Air
Appliances
- Included: Dishwasher, Disposal, Dryer, Microwave, Oven, Range, Refrigerator, Self Cleaning Oven, Washer
Features
- Ceiling Fan(s), Corian Counters, Eat-in Kitchen, Entrance Foyer, Primary Suite
- Basement: Finished,Partial,Sump Pump
- Number of fireplaces: 1
Interior area
- Total structure area: 2,153
- Total interior livable area: 2,153 sqft
- Finished area above ground: 1,663
- Finished area below ground: 343
Property
Parking
- Total spaces: 2
- Parking features: Garage - Attached
- Attached garage spaces: 2
Features
- Levels: Multi/Split
- Patio & porch: Covered, Deck
- Exterior features: Private Yard
- Fencing: Full
Lot
- Size: 6,154 sqft
- Features: Landscaped, Near Public Transit, Sprinklers In Front, Sprinklers In Rear
Details
- Parcel number: R0306721
- Zoning: PDU
- Special conditions: Standard
Construction
Type & style
- Home type: SingleFamily
- Property subtype: Single Family Residence
Materials
- Frame
- Roof: Composition
Condition
- Year built: 1986
Utilities & green energy
- Sewer: Public Sewer
- Water: Public
Community & neighborhood
Security
- Security features: Carbon Monoxide Detector(s), Smoke Detector(s)
Location
- Region: Highlands Ranch
- Subdivision: Highlands Ranch
HOA & financial
HOA
- Has HOA: Yes
- HOA fee: $52 monthly
- Amenities included: Fitness Center, Park, Playground, Pool, Sauna, Spa/Hot Tub, Tennis Court(s), Trail(s)
- Association name: HRCA
- Association phone: 303-791-2500
Other
Other facts
- Listing terms: Cash,Conventional,FHA,VA Loan
- Ownership: Individual
- Road surface type: Paved
Price history
| Date | Event | Price |
|---|---|---|
| 9/29/2023 | Sold | $630,000+50.4%$293/sqft |
Source: | ||
| 1/10/2020 | Sold | $419,000-1.4%$195/sqft |
Source: Public Record Report a problem | ||
| 11/26/2019 | Pending sale | $424,995$197/sqft |
Source: Forever Home Real Estate LLC #7774083 Report a problem | ||
| 10/24/2019 | Listed for sale | $424,995+6%$197/sqft |
Source: Forever Home Real Estate LLC #3252753 Report a problem | ||
| 5/4/2017 | Sold | $401,000+4.2%$186/sqft |
Source: Public Record Report a problem | ||
Public tax history
| Year | Property taxes | Tax assessment |
|---|---|---|
| 2025 | $3,738 +0.2% | $37,830 -12.7% |
| 2024 | $3,731 +34.6% | $43,340 -1% |
| 2023 | $2,772 -3.9% | $43,760 +44.2% |
Find assessor info on the county website
Neighborhood: 80126
Nearby schools
GreatSchools rating
- 8/10Northridge Elementary SchoolGrades: PK-6Distance: 0.2 mi
- 5/10Mountain Ridge Middle SchoolGrades: 7-8Distance: 1.4 mi
- 9/10Mountain Vista High SchoolGrades: 9-12Distance: 2.1 mi
Schools provided by the listing agent
- Elementary: Northridge
- Middle: Mountain Ridge
- High: Mountain Vista
- District: Douglas RE-1
Source: REcolorado. This data may not be complete. We recommend contacting the local school district to confirm school assignments for this home.
Get a cash offer in 3 minutes
Find out how much your home could sell for in as little as 3 minutes with a no-obligation cash offer.
Estimated market value$617,800
Get a cash offer in 3 minutes
Find out how much your home could sell for in as little as 3 minutes with a no-obligation cash offer.
Estimated market value
$617,800

