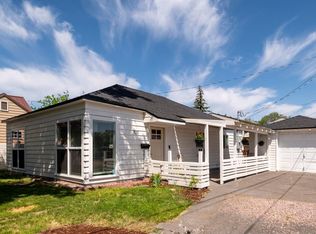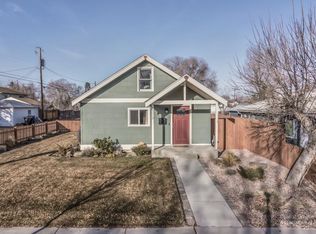Welcome to this charming mid-town, Redmond home, a spacious yet cozy 4-bedroom, 2-bath property with just over 1,600 sq. ft. of comfortable living space. Located in the heart of Redmond, enjoy easy access to local grocers, restaurants and parks! Step through the front door into the Great Room, perfect for relaxing or gathering with friends and family. The adjoining formal dining area features a decorative fireplace, creating an ideal setting for entertaining or enjoying quiet evenings at home. Just off the dining space, you'll find the convenient one-car garage, complete with added storage options. The main level includes two smaller bedrooms that share a hallway bathroom with tile flooring and a porcelain vanity. The kitchen is designed for both style and function, featuring stainless steel appliances and a gas stove for those who love to cook. Just outside the kitchen sits the laundry closet and the second full bathroom. Upstairs are two larger bedrooms offering generous space and an abundance of natural light, each featuring skylights that brighten the rooms throughout the day. Outdoors, this home offers easy-care landscaping with its xeriscape backyard and a private deck area perfect for enjoying Central Oregon's sunny days. The front yard is thoughtfully designed with graveled pathways and only a touch of grass, making yard maintenance a breeze. This home is offered UNFURNISHED. Pets will be considered on a case-by-case basis. Tenant(s) are responsible for all utilities and landscaping. 12-month lease. All information is provided by Preferred Residential and is deemed accurate but subject to change without notice. Available 11/05/2025 - Call today for a showing! 12-month Lease, Tenant(s) are responsible for all utilities plus landscaping and lawn care. Pets will be considered on a case by case basis. Any approved pets will require an additional deposit.
This property is off market, which means it's not currently listed for sale or rent on Zillow. This may be different from what's available on other websites or public sources.


