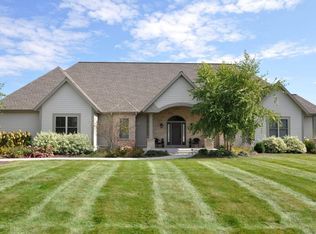Closed
$810,175
458 Whispering Ridge COURT, Colgate, WI 53017
3beds
3,582sqft
Single Family Residence
Built in 2009
1.36 Acres Lot
$817,500 Zestimate®
$226/sqft
$3,818 Estimated rent
Home value
$817,500
$744,000 - $899,000
$3,818/mo
Zestimate® history
Loading...
Owner options
Explore your selling options
What's special
Welcome to a custom built Ranch Home! Located in a peaceful neighborhood w/beautiful views out every window, yet minutes from shopping and amenities. Approx 20 acres of common property in HOA, so nothing will ever be built behind. 3582 sq ft finished living space plus plenty of storage. The surprising feature is a huge garage below the garage! You will have to see it to realize the amazing potential it has. Main floor living room w/FP and built ins. KIT features quartz counters, under cabinet lighting, pull outs in the cabinets, spacious pantry. All baths w/quartz counters. Tray ceiling and WIC in the primary bedroom. Best place to be is in the sunroom or on the composite deck! Walk out LL features den/office, family room, full bath and steps out onto a large patio. Germantown Schools!
Zillow last checked: 8 hours ago
Listing updated: September 17, 2025 at 02:16am
Listed by:
Teresa Tighe 414-333-0179,
First Weber Inc- West Bend
Bought with:
Kelly E Beardsley
Source: WIREX MLS,MLS#: 1930149 Originating MLS: Metro MLS
Originating MLS: Metro MLS
Facts & features
Interior
Bedrooms & bathrooms
- Bedrooms: 3
- Bathrooms: 3
- Full bathrooms: 3
- Main level bedrooms: 3
Primary bedroom
- Level: Main
- Area: 336
- Dimensions: 16 x 21
Bedroom 2
- Level: Main
- Area: 182
- Dimensions: 13 x 14
Bedroom 3
- Level: Main
- Area: 156
- Dimensions: 12 x 13
Bathroom
- Features: Shower on Lower, Tub Only, Master Bedroom Bath: Walk-In Shower, Master Bedroom Bath, Shower Over Tub, Shower Stall
Dining room
- Level: Main
- Area: 144
- Dimensions: 12 x 12
Family room
- Level: Lower
- Area: 390
- Dimensions: 26 x 15
Kitchen
- Level: Main
- Area: 299
- Dimensions: 23 x 13
Living room
- Level: Main
- Area: 380
- Dimensions: 20 x 19
Office
- Level: Lower
- Area: 225
- Dimensions: 15 x 15
Heating
- Natural Gas, Forced Air
Cooling
- Central Air
Appliances
- Included: Dishwasher, Disposal, Dryer, Microwave, Oven, Range, Refrigerator, Washer, Water Softener
Features
- High Speed Internet, Pantry, Cathedral/vaulted ceiling, Walk-In Closet(s)
- Flooring: Wood
- Basement: 8'+ Ceiling,Full,Full Size Windows,Partially Finished,Concrete,Sump Pump,Walk-Out Access,Exposed
Interior area
- Total structure area: 3,582
- Total interior livable area: 3,582 sqft
- Finished area above ground: 2,577
- Finished area below ground: 1,005
Property
Parking
- Total spaces: 3.5
- Parking features: Basement Access, Built-in under Home, Garage Door Opener, Attached, 3 Car
- Attached garage spaces: 3.5
Features
- Levels: One
- Stories: 1
- Patio & porch: Deck, Patio
Lot
- Size: 1.36 Acres
Details
- Parcel number: V10 1326005
- Zoning: RES
Construction
Type & style
- Home type: SingleFamily
- Architectural style: Ranch
- Property subtype: Single Family Residence
Materials
- Brick, Brick/Stone, Fiber Cement, Stone
Condition
- 11-20 Years
- New construction: No
- Year built: 2009
Utilities & green energy
- Sewer: Septic Tank
- Water: Well
- Utilities for property: Cable Available
Community & neighborhood
Location
- Region: Colgate
- Subdivision: Whispering Ridge
- Municipality: Richfield
HOA & financial
HOA
- Has HOA: Yes
- HOA fee: $450 annually
Price history
| Date | Event | Price |
|---|---|---|
| 9/15/2025 | Sold | $810,175-0.6%$226/sqft |
Source: | ||
| 8/13/2025 | Contingent | $815,000$228/sqft |
Source: | ||
| 8/7/2025 | Listed for sale | $815,000+526.9%$228/sqft |
Source: | ||
| 9/23/2008 | Sold | $130,000$36/sqft |
Source: Public Record Report a problem | ||
Public tax history
| Year | Property taxes | Tax assessment |
|---|---|---|
| 2024 | $8,198 +9.6% | $561,100 |
| 2023 | $7,483 | $561,100 |
| 2022 | -- | $561,100 |
Find assessor info on the county website
Neighborhood: 53017
Nearby schools
GreatSchools rating
- 9/10Amy Belle Elementary SchoolGrades: PK-5Distance: 1.7 mi
- 6/10Kennedy Middle SchoolGrades: 6-8Distance: 6.7 mi
- 9/10Germantown High SchoolGrades: 9-12Distance: 5.2 mi
Schools provided by the listing agent
- Middle: Kennedy
- High: Germantown
- District: Germantown
Source: WIREX MLS. This data may not be complete. We recommend contacting the local school district to confirm school assignments for this home.
Get pre-qualified for a loan
At Zillow Home Loans, we can pre-qualify you in as little as 5 minutes with no impact to your credit score.An equal housing lender. NMLS #10287.
Sell for more on Zillow
Get a Zillow Showcase℠ listing at no additional cost and you could sell for .
$817,500
2% more+$16,350
With Zillow Showcase(estimated)$833,850
