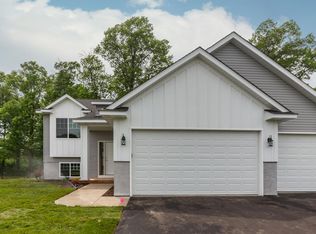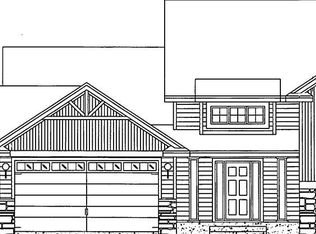Closed
$603,000
4580 205th Ln NW, Oak Grove, MN 55303
3beds
1,582sqft
Single Family Residence
Built in 2020
2.67 Acres Lot
$610,900 Zestimate®
$381/sqft
$2,361 Estimated rent
Home value
$610,900
$556,000 - $666,000
$2,361/mo
Zestimate® history
Loading...
Owner options
Explore your selling options
What's special
Why go through the stress of a new build, when you can move right in and enjoy this beautiful rambler. Great location just west cty rd 7. This spacious home features a great open flowing floor plan with vaulted 9 ft ceilings, enormous size picture windows on the main, SS appliances, a huge 8ft center island with quartz throughout, LVP flooring, electric fireplace, 3 BRs, 2 BAs, luxurious tiled master shower and a big walk-in closet. Large main level laundry/mud room leading to a finished four stall heated & insulated garage. All this plus privacy fenced in backyard with a maintenance free 12x20 deck. Lower-level is unfinished, waiting for your finishing touches. Please exclude the lower-level freezer. Air Compressor and lift in garage are negotiable. Hurry! You won’t want to miss this!
Zillow last checked: 8 hours ago
Listing updated: November 29, 2025 at 10:24pm
Listed by:
Jon D. Jondahl Group 763-286-7573,
eXp Realty,
Rocky Horn 320-267-6358
Bought with:
Molli Schiks
Edina Realty, Inc.
Source: NorthstarMLS as distributed by MLS GRID,MLS#: 6603144
Facts & features
Interior
Bedrooms & bathrooms
- Bedrooms: 3
- Bathrooms: 2
- Full bathrooms: 2
Bedroom 1
- Level: Main
- Area: 195 Square Feet
- Dimensions: 13x15
Bedroom 2
- Level: Main
- Area: 143 Square Feet
- Dimensions: 13x11
Bedroom 3
- Level: Main
- Area: 182 Square Feet
- Dimensions: 13x14
Dining room
- Level: Main
- Area: 135 Square Feet
- Dimensions: 15x9
Kitchen
- Level: Main
- Area: 168 Square Feet
- Dimensions: 12x14
Living room
- Level: Main
- Area: 234 Square Feet
- Dimensions: 13x18
Heating
- Forced Air
Cooling
- Central Air
Appliances
- Included: Dishwasher, Dryer, Microwave, Range, Refrigerator, Washer
Features
- Basement: Daylight,Concrete,Unfinished
- Number of fireplaces: 1
- Fireplace features: Electric, Living Room
Interior area
- Total structure area: 1,582
- Total interior livable area: 1,582 sqft
- Finished area above ground: 1,582
- Finished area below ground: 0
Property
Parking
- Total spaces: 6
- Parking features: Attached, Asphalt
- Attached garage spaces: 6
- Details: Garage Dimensions (38x53)
Accessibility
- Accessibility features: None
Features
- Levels: One
- Stories: 1
- Patio & porch: Deck
- Fencing: Chain Link
Lot
- Size: 2.67 Acres
- Dimensions: 352 x 268 x 348 x 268
Details
- Additional structures: Storage Shed
- Foundation area: 1582
- Parcel number: 183324340005
- Zoning description: Residential-Single Family
Construction
Type & style
- Home type: SingleFamily
- Property subtype: Single Family Residence
Materials
- Brick/Stone, Shake Siding, Vinyl Siding, Block, Brick, Frame
- Roof: Asphalt
Condition
- Age of Property: 5
- New construction: No
- Year built: 2020
Utilities & green energy
- Electric: Circuit Breakers
- Gas: Natural Gas
- Sewer: Private Sewer
- Water: Well
Community & neighborhood
Location
- Region: Oak Grove
- Subdivision: West Side 2nd Add
HOA & financial
HOA
- Has HOA: No
Price history
| Date | Event | Price |
|---|---|---|
| 11/27/2024 | Sold | $603,000+0.5%$381/sqft |
Source: | ||
| 10/8/2024 | Pending sale | $599,999$379/sqft |
Source: | ||
| 9/27/2024 | Listed for sale | $599,999+11.1%$379/sqft |
Source: | ||
| 10/1/2021 | Sold | $540,000+11.4%$341/sqft |
Source: Agent Provided | ||
| 2/26/2021 | Sold | $484,941+0.5%$307/sqft |
Source: | ||
Public tax history
| Year | Property taxes | Tax assessment |
|---|---|---|
| 2024 | $4,082 +7% | $521,400 -1.7% |
| 2023 | $3,816 +133.7% | $530,400 -2.3% |
| 2022 | $1,633 +165.6% | $543,000 +146.9% |
Find assessor info on the county website
Neighborhood: 55303
Nearby schools
GreatSchools rating
- 8/10Cedar Creek Community SchoolGrades: K-5Distance: 1.1 mi
- 4/10St. Francis Middle SchoolGrades: 6-8Distance: 5.8 mi
- 8/10St. Francis High SchoolGrades: 9-12Distance: 5.3 mi
Get a cash offer in 3 minutes
Find out how much your home could sell for in as little as 3 minutes with a no-obligation cash offer.
Estimated market value
$610,900
Get a cash offer in 3 minutes
Find out how much your home could sell for in as little as 3 minutes with a no-obligation cash offer.
Estimated market value
$610,900

