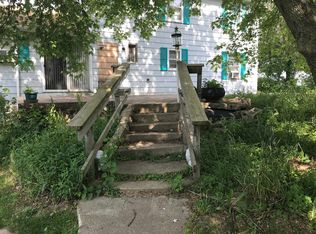Sold for $245,000
$245,000
4580 Pardee Rd, Webberville, MI 48892
2beds
1,269sqft
Single Family Residence
Built in 1985
1.13 Acres Lot
$248,900 Zestimate®
$193/sqft
$1,430 Estimated rent
Home value
$248,900
$226,000 - $274,000
$1,430/mo
Zestimate® history
Loading...
Owner options
Explore your selling options
What's special
Whispering Woods - Charming 2-Bedroom Retreat on a Serene Wooded Acre. Welcome to this handsome, solidly built 2-bedroom home nestled on a peaceful 1 acre lot, crafted by Fulton Construction in 1986. With 1,269 finished sq ft, this cozy retreat sits just outside the Webberville city limits, an easy walk to town and the Oak Lane golf course. Perfect for empty nesters or first-time buyers, this home features vaulted, beamed ceilings and an open floor plan that welcomes natural light through numerous windows. The spacious living room offers a warm and inviting atmosphere, while the kitchen boasts an eating area and sliding doors that open onto a huge wrap-around deck — ideal for outdoor entertaining or quiet relaxation. Inside you'll find two sizable bedrooms and a full bath. The convenient first-floor laundry, located just off the kitchen, offers cabinet storage and side entry access for added functionality. Additional highlights include: Plenty of storage throughout, full basement with high sidewalls and exterior Bilco door access, all windows fitted with screens, beamed wood ceiling accents, newer roof, and two outside water spigots. The beautifully landscaped lot is filled with mature, flowering trees and bushes such as lilacs, peonies, and hostas, creating a serene, private setting. A two-car detached garage with storage space above completes this delightful package. With easy highway access, only 3 miles to I-96 and 5 minutes to Diederich's Market on Grand River, this home offers the perfect blend of country tranquility and convenient commuting.
Zillow last checked: 8 hours ago
Listing updated: August 26, 2025 at 06:10am
Listed by:
Shelly Hall 517-719-1436,
RE/MAX Real Estate Professionals
Bought with:
MacIntyre & Cowen Team
RE/MAX Real Estate Professionals
Source: Greater Lansing AOR,MLS#: 289663
Facts & features
Interior
Bedrooms & bathrooms
- Bedrooms: 2
- Bathrooms: 1
- Full bathrooms: 1
Primary bedroom
- Level: First
- Area: 167.61 Square Feet
- Dimensions: 15.1 x 11.1
Bedroom 2
- Level: First
- Area: 128.27 Square Feet
- Dimensions: 10.1 x 12.7
Dining room
- Level: First
- Area: 111 Square Feet
- Dimensions: 11.1 x 10
Kitchen
- Level: First
- Area: 100 Square Feet
- Dimensions: 10 x 10
Living room
- Level: First
- Area: 197.58 Square Feet
- Dimensions: 11.1 x 17.8
Heating
- Forced Air
Cooling
- None
Appliances
- Included: Refrigerator, Electric Oven
- Laundry: Main Level
Features
- Cathedral Ceiling(s), Eat-in Kitchen, High Ceilings
- Flooring: Carpet, Vinyl
- Basement: Concrete,Full
- Has fireplace: No
Interior area
- Total structure area: 2,538
- Total interior livable area: 1,269 sqft
- Finished area above ground: 1,269
- Finished area below ground: 0
Property
Parking
- Total spaces: 2
- Parking features: Detached, Storage
- Garage spaces: 2
Features
- Levels: One
- Stories: 1
Lot
- Size: 1.13 Acres
- Dimensions: 165 x 300
- Features: Front Yard, Many Trees, Private, Views
Details
- Foundation area: 1269
- Parcel number: 33080811100010
- Zoning description: Zoning
Construction
Type & style
- Home type: SingleFamily
- Architectural style: Ranch
- Property subtype: Single Family Residence
Materials
- Wood Siding
- Foundation: Concrete Perimeter
Condition
- Year built: 1985
Utilities & green energy
- Electric: 150 Amp Service
- Sewer: Septic Tank
- Water: Well
Community & neighborhood
Location
- Region: Webberville
- Subdivision: None
Other
Other facts
- Listing terms: Cash,Conventional
Price history
| Date | Event | Price |
|---|---|---|
| 8/25/2025 | Sold | $245,000-2%$193/sqft |
Source: | ||
| 7/28/2025 | Pending sale | $249,900$197/sqft |
Source: | ||
| 7/19/2025 | Contingent | $249,900$197/sqft |
Source: | ||
| 7/14/2025 | Listed for sale | $249,900$197/sqft |
Source: | ||
Public tax history
| Year | Property taxes | Tax assessment |
|---|---|---|
| 2024 | $2,836 | $118,700 +22.5% |
| 2023 | -- | $96,900 +5.2% |
| 2022 | -- | $92,100 +10% |
Find assessor info on the county website
Neighborhood: 48892
Nearby schools
GreatSchools rating
- 5/10Webberville Elementary SchoolGrades: PK-5Distance: 0.7 mi
- 5/10Webberville Middle SchoolGrades: 6-8Distance: 0.8 mi
- 6/10Webberville High SchoolGrades: 9-12Distance: 0.8 mi
Schools provided by the listing agent
- High: Webberville
Source: Greater Lansing AOR. This data may not be complete. We recommend contacting the local school district to confirm school assignments for this home.
Get pre-qualified for a loan
At Zillow Home Loans, we can pre-qualify you in as little as 5 minutes with no impact to your credit score.An equal housing lender. NMLS #10287.
Sell for more on Zillow
Get a Zillow Showcase℠ listing at no additional cost and you could sell for .
$248,900
2% more+$4,978
With Zillow Showcase(estimated)$253,878
